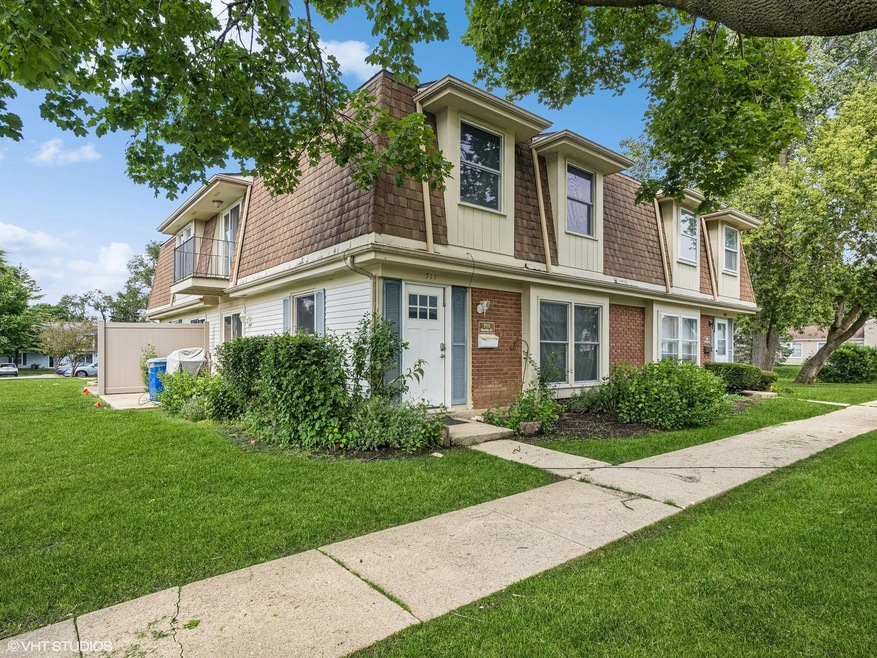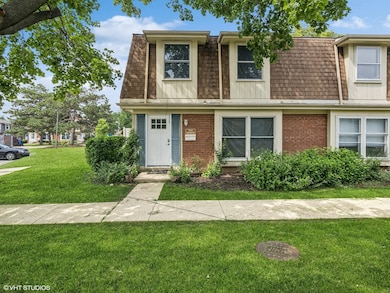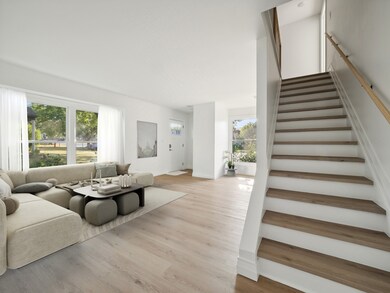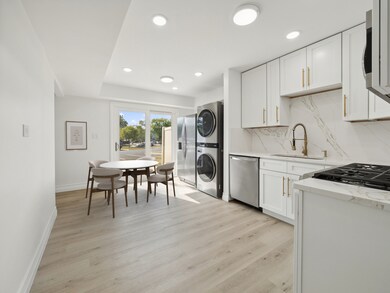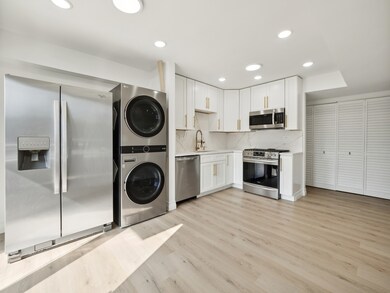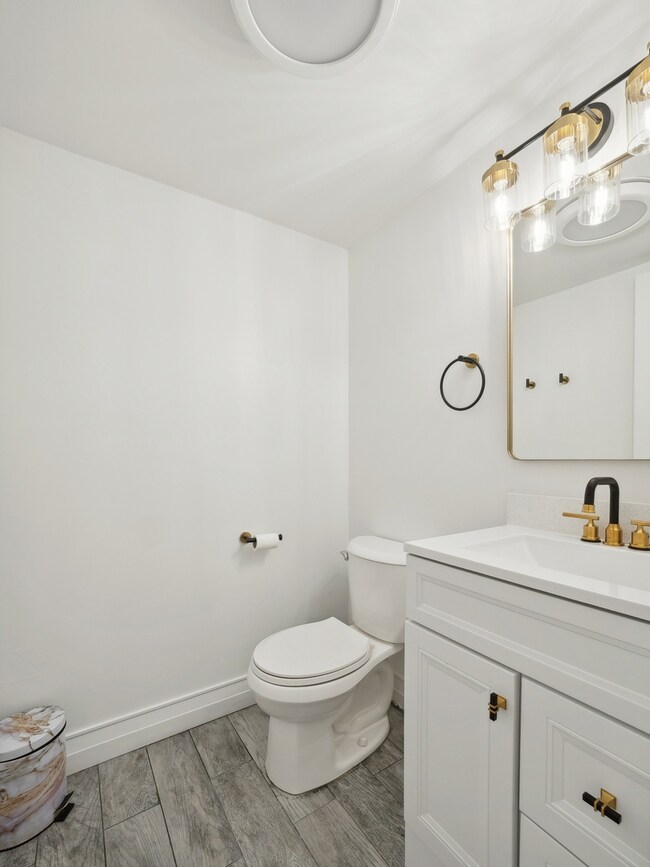
711 Huntly Ct Schaumburg, IL 60194
West Schaumburg NeighborhoodHighlights
- Landscaped Professionally
- End Unit
- Walk-In Closet
- Jane Addams Junior High School Rated A
- Corner Lot
- Patio
About This Home
As of May 2025INCREDIBLE 3 Bed/1.5 Bath NEWLY REMODELLED townhome in a PRIME LOCATION!! This gorgeous sun-filled 2 story home features large windows, luxury vinyl flooring, wide hallways, TWO outdoor spaces, so much storage and IN-UNIT LAUNDRY! First floor offers a desirable open kitchen/living room/dining room layout, a brand-new UPGRADED chef's kitchen and a powder room and full bathroom. Kitchen boasts custom-built CEILING HEIGHT white cabinetry, quartz countertops and full height backsplash, SS appliances and tons of storage. Second floor highlights are an ENORMOUS primary bedroom with professionally organized walk-in closet and a PRIVATE balcony, as well as the 2 other generously sized bedrooms and a full bathroom with beautiful finishes. LOW HOA & EXCELLENT LOCATION!!!! Enjoy the community pool while walking distance to several parks, playgrounds and trails. Easy access to expressways, Woodfield mall, restaurants, nightlife and public transportation. Schaumburg School Districts 54 & 211 (Blackwell Elementary, Jane Adams Jr High, Hoffman Estates High). 2 designated exterior parking spaces!
Townhouse Details
Home Type
- Townhome
Est. Annual Taxes
- $1,991
Year Built
- Built in 1973 | Remodeled in 2024
Lot Details
- End Unit
- Landscaped Professionally
HOA Fees
- $295 Monthly HOA Fees
Home Design
- Asphalt Roof
- Concrete Perimeter Foundation
Interior Spaces
- 1-Story Property
- Family Room
- Living Room
- Dining Room
- Vinyl Flooring
- Sump Pump
Kitchen
- Range
- Microwave
- Dishwasher
Bedrooms and Bathrooms
- 3 Bedrooms
- 3 Potential Bedrooms
- Walk-In Closet
Laundry
- Laundry Room
- Laundry on main level
- Dryer
- Washer
Home Security
Parking
- 2 Parking Spaces
- Uncovered Parking
- Parking Included in Price
- Assigned Parking
Outdoor Features
- Patio
Utilities
- Forced Air Heating and Cooling System
- Heating System Uses Natural Gas
- Lake Michigan Water
- Cable TV Available
Listing and Financial Details
- Senior Tax Exemptions
- Homeowner Tax Exemptions
Community Details
Overview
- Association fees include parking, insurance, pool, exterior maintenance, lawn care, scavenger, snow removal
- 4 Units
- Association Phone (312) 729-1300
- Castle Rock Subdivision
- Property managed by Chicagoland Community Management
Pet Policy
- Pets up to 100 lbs
- Dogs and Cats Allowed
Security
- Resident Manager or Management On Site
- Carbon Monoxide Detectors
Ownership History
Purchase Details
Home Financials for this Owner
Home Financials are based on the most recent Mortgage that was taken out on this home.Purchase Details
Home Financials for this Owner
Home Financials are based on the most recent Mortgage that was taken out on this home.Purchase Details
Home Financials for this Owner
Home Financials are based on the most recent Mortgage that was taken out on this home.Purchase Details
Home Financials for this Owner
Home Financials are based on the most recent Mortgage that was taken out on this home.Purchase Details
Home Financials for this Owner
Home Financials are based on the most recent Mortgage that was taken out on this home.Purchase Details
Home Financials for this Owner
Home Financials are based on the most recent Mortgage that was taken out on this home.Similar Homes in the area
Home Values in the Area
Average Home Value in this Area
Purchase History
| Date | Type | Sale Price | Title Company |
|---|---|---|---|
| Warranty Deed | $308,000 | Proper Title | |
| Warranty Deed | $295,000 | None Listed On Document | |
| Warranty Deed | $138,000 | Heritage Title Co | |
| Warranty Deed | $128,000 | Integrity Title | |
| Warranty Deed | $89,000 | Chicago Title Insurance Co | |
| Warranty Deed | $77,500 | -- |
Mortgage History
| Date | Status | Loan Amount | Loan Type |
|---|---|---|---|
| Open | $292,600 | New Conventional | |
| Previous Owner | $5,000 | Credit Line Revolving | |
| Previous Owner | $135,769 | FHA | |
| Previous Owner | $126,022 | FHA | |
| Previous Owner | $88,863 | FHA | |
| Previous Owner | $73,000 | No Value Available |
Property History
| Date | Event | Price | Change | Sq Ft Price |
|---|---|---|---|---|
| 05/30/2025 05/30/25 | Sold | $308,000 | -0.6% | $246 / Sq Ft |
| 04/22/2025 04/22/25 | Pending | -- | -- | -- |
| 04/10/2025 04/10/25 | Price Changed | $310,000 | -1.6% | $248 / Sq Ft |
| 03/24/2025 03/24/25 | For Sale | $315,000 | +6.8% | $252 / Sq Ft |
| 11/01/2024 11/01/24 | Sold | $295,000 | -1.3% | $236 / Sq Ft |
| 09/13/2024 09/13/24 | Pending | -- | -- | -- |
| 07/22/2024 07/22/24 | For Sale | $299,000 | -- | $239 / Sq Ft |
Tax History Compared to Growth
Tax History
| Year | Tax Paid | Tax Assessment Tax Assessment Total Assessment is a certain percentage of the fair market value that is determined by local assessors to be the total taxable value of land and additions on the property. | Land | Improvement |
|---|---|---|---|---|
| 2024 | $1,991 | $18,000 | $3,000 | $15,000 |
| 2023 | $1,995 | $18,000 | $3,000 | $15,000 |
| 2022 | $1,995 | $18,000 | $3,000 | $15,000 |
| 2021 | $1,971 | $13,104 | $2,450 | $10,654 |
| 2020 | $2,081 | $13,104 | $2,450 | $10,654 |
| 2019 | $2,096 | $14,560 | $2,450 | $12,110 |
| 2018 | $3,413 | $14,625 | $2,100 | $12,525 |
| 2017 | $3,369 | $14,625 | $2,100 | $12,525 |
| 2016 | $3,402 | $14,625 | $2,100 | $12,525 |
| 2015 | $3,052 | $12,658 | $1,820 | $10,838 |
| 2014 | $3,037 | $12,658 | $1,820 | $10,838 |
| 2013 | $2,943 | $12,658 | $1,820 | $10,838 |
Agents Affiliated with this Home
-
Lolita Schalekamp
L
Seller's Agent in 2025
Lolita Schalekamp
Baird & Warner
2 in this area
15 Total Sales
-
Kat Barry

Buyer's Agent in 2025
Kat Barry
Compass
(412) 735-2852
1 in this area
211 Total Sales
-
Azin Amiran
A
Seller's Agent in 2024
Azin Amiran
Compass
(312) 613-7121
1 in this area
58 Total Sales
Map
Source: Midwest Real Estate Data (MRED)
MLS Number: 12117527
APN: 07-18-403-077-0000
- 2216 Andover Ct
- 618 Newton Ct Unit 1
- 2130 Parkville Rd
- 2326 Hamilton Place
- 623 Brian Ave
- 2123 Primrose Ln
- 907 Banbury Ct
- 2301 Knollwood Cir Unit 1473
- 325 Green Knoll Ln Unit 1818
- 241 Green Knoll Ln Unit 1715
- 2232 Hitching Post Ln
- 428 Linsey Ave
- 810 Bishop Ct
- 134 Hastings Mill Rd
- 1819 Dunsford Ct Unit 3
- 2332 County Farm Ln Unit 1354
- 1967 Windsong Dr Unit 321E1
- 2349 County Farm Ln Unit 1551
- 820 Cherry Dr
- 936 Cardiff Ct Unit 3
