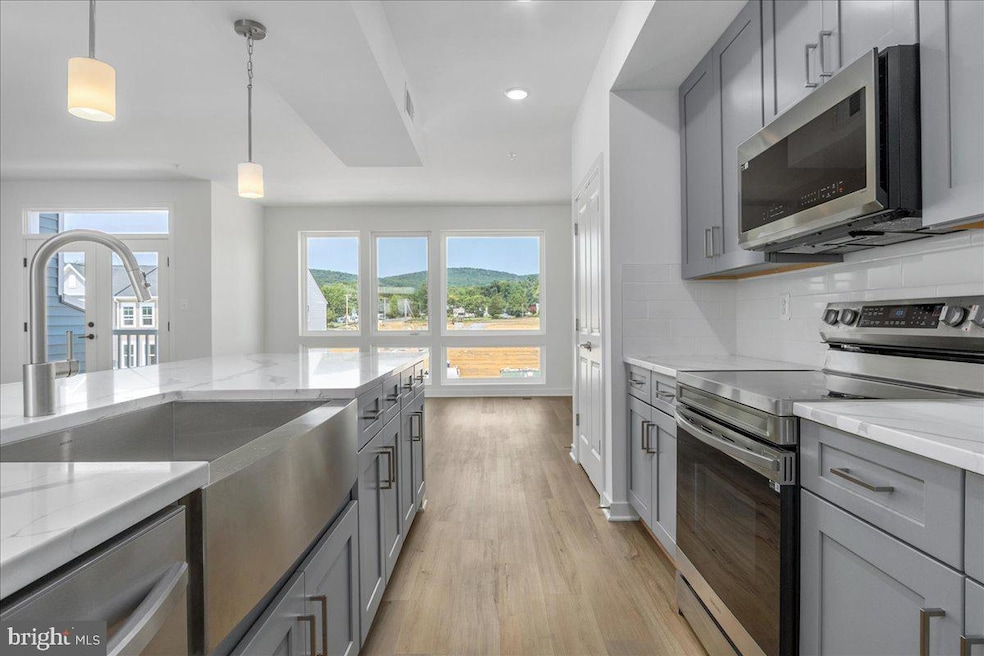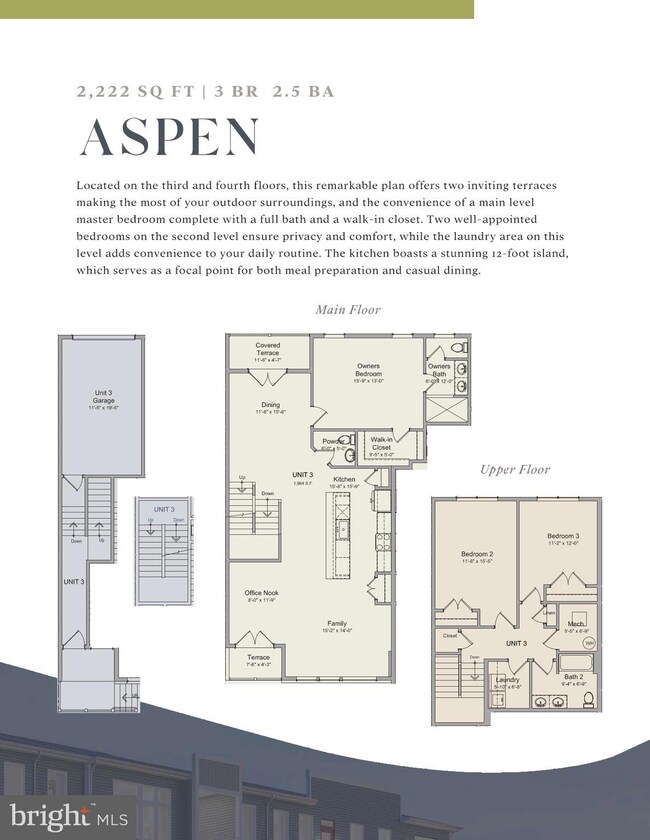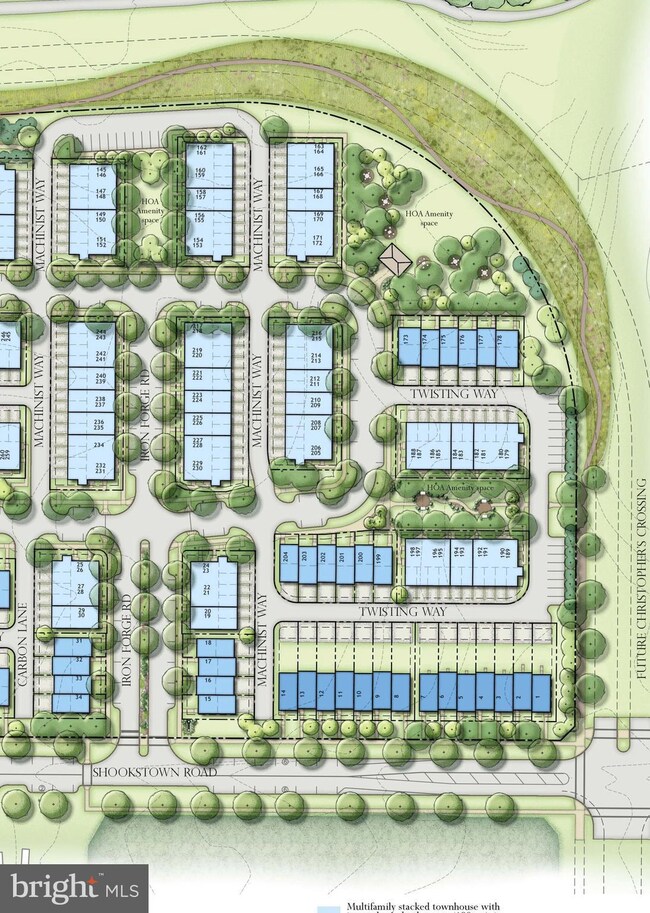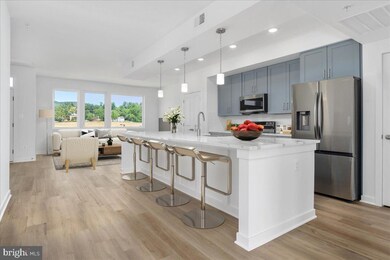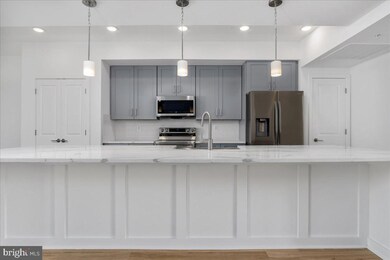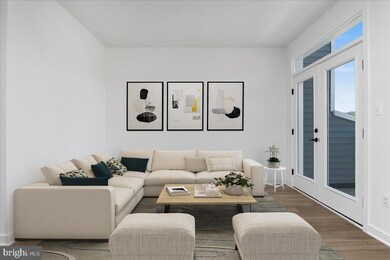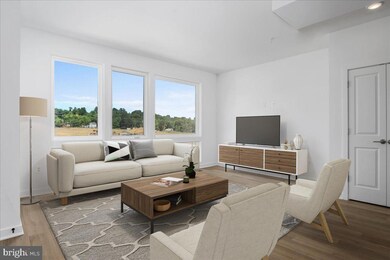
711 Iron Forge Rd Frederick, MD 21702
Taskers Chance NeighborhoodAbout This Home
As of May 2025BEAUTIFUL MODERN AND OPEN LAYOUT!!Welcome to Gambrill Glenn, conveniently situated between the mountains and downtown Frederick. The advertised plan is the “ASPEN” which boasts 2222 finished sqft, 3 bedrooms, 2 full and 1 half baths, an open main floor with kitchen, dining and living space. This is a desirable plan has large windows everywhere! You will also enjoy a main level dedicated owners suite and 2 terrace's off the main floor as well. If you are looking for huge bedrooms, this is the home for you. There is a walk in laundry room , and luxury finishes throughout. Additional features include a garage, driveway, and office nook. We are open Saturday-Tuesday from 11-5 and by appointment throughout the week.Schedule an in person or online showing today. OFFERING $20,000 IN SELLER HELP!!!
Property Details
Home Type
Condominium
Lot Details
0
HOA Fees
$198 per month
Parking
1
Listing Details
- Property Type: Residential
- Structure Type: Unit/Flat/Apartment
- Unit Building Type: Garden 1 - 4 Floors
- Architectural Style: Contemporary
- Ownership: Condominium
- New Construction: Yes
- Story List: Main, Upper 1
- Automatically Close On Close Date: No
- Remarks Public: BEAUTIFUL MODERN AND OPEN LAYOUT!!Welcome to Gambrill Glenn, conveniently situated between the mountains and downtown Frederick. The advertised plan is the “ASPEN” which boasts 2222 finished sqft, 3 bedrooms, 2 full and 1 half baths, an open main floor with kitchen, dining and living space. This is a desirable plan has large windows everywhere! You will also enjoy a main level dedicated owners suite and 2 terrace's off the main floor as well. If you are looking for huge bedrooms, this is the home for you. There is a walk in laundry room , and luxury finishes throughout. Additional features include a garage, driveway, and office nook. We are open Saturday-Tuesday from 11-5 and by appointment throughout the week. Schedule an in person or online showing today. OFFERING $20,000 IN SELLER HELP!!!
- Washer Dryer Hookups YN: Yes
- Special Features: NewHome
- Property Sub Type: Condos
Interior Features
- Entry Floor: 3
- Flooring Type: Carpet, Concrete, Ceramic Tile, Luxury Vinyl Tile
- Fireplace: No
- Wall Ceiling Types: 9'+ Ceilings, Dry Wall, High
- Levels Count: 2
- Room List: Dining Room, Bedroom 2, Bedroom 3, Kitchen, Family Room, Laundry, Bathroom 2
- Basement: No
- Total Sq Ft: 2222
- Living Area Sq Ft: 2222
- Price Per Sq Ft: 187.16
- Above Grade Finished Sq Ft: 2222
- Above Grade Finished Area Units: Square Feet
- Street Number Modifier: 711
Beds/Baths
- Bedrooms: 3
- Main Level Bedrooms: 1
- Total Bathrooms: 3
- Full Bathrooms: 2
- Half Bathrooms: 1
- Main Level Bathrooms: 2.00
- Upper Level Bathrooms: 1
- Upper Level Bathrooms: 1.00
- Main Level Full Bathrooms: 1
- Upper Level Full Bathrooms: 1
- Main Level Half Bathrooms: 1
Exterior Features
- Other Structures: Above Grade
- Construction Materials: Advanced Framing, Brick Veneer, Batts Insulation, Cpvc/Pvc, Vinyl Siding
- Construction Completed: No
- Water Access: No
- Waterfront: No
- Water Oriented: No
- Pool: No Pool
- Tidal Water: No
- Water View: No
Garage/Parking
- Garage Spaces: 1.00
- Garage: Yes
- Garage Features: Garage Door Opener, Garage - Rear Entry
- Attached Garage Spaces: 1
- Total Garage And Parking Spaces: 2
- Type Of Parking: Attached Garage, Driveway
- Number of Spaces in Driveway: 1
Utilities
- Central Air Conditioning: Yes
- Cooling Fuel: Electric
- Cooling Type: Central A/C
- Electric Service: 200+ Amp Service
- Heating Fuel: Electric
- Heating Type: Forced Air
- Heating: Yes
- Hot Water: Electric
- Sewer/Septic System: Public Sewer
- Water Source: Public
Condo/Co-op/Association
- HOA Fees: 73.00
- HOA Fee Frequency: Monthly
- Condo Co-Op Association: Yes
- Condo Co-Op Fee: 125.00
- Condo Co-Op Fee Frequency: Monthly
- HOA Condo Co-Op Amenities: Jog/Walk Path, Picnic Area
- HOA: Yes
- Senior Community: No
Fee Information
- Front Foot Fee Pymt Freq: Annually
- Capital Contribution Fee: 860.00
Schools
- School District: FREDERICK COUNTY PUBLIC SCHOOLS
- Elementary School: WHITTIER
- Middle School: WEST FREDERICK
- High School: FREDERICK
- Elementary School Source: Listing Agent
- High School Source: Listing Agent
- Middle School Source: Listing Agent
- School District Key: 121139693024
- School District Source: Listing Agent
- Elementary School: WHITTIER
- High School: FREDERICK
- Middle Or Junior School: WEST FREDERICK
Lot Info
- Property Condition: Excellent
- Zoning: PUD
- In City Limits: Yes
Green Features
- R Factor Ceilings: 49
- R Factor Ext Walls: 21
Rental Info
- Pets: No Pet Restrictions
- Pets Allowed: Yes
- Vacation Rental: No
Tax Info
- Tax Annual Amount: 7000.00
- Assessor Parcel Number: NO TAX RECORD
- Tax Year: 2025
- Close Date: 05/30/2025
Multi Family
- Front Foot Fee: 650.00
MLS Schools
- School District Name: FREDERICK COUNTY PUBLIC SCHOOLS
Similar Homes in Frederick, MD
Home Values in the Area
Average Home Value in this Area
Property History
| Date | Event | Price | Change | Sq Ft Price |
|---|---|---|---|---|
| 05/30/2025 05/30/25 | Sold | $413,509 | -0.6% | $233 / Sq Ft |
| 05/30/2025 05/30/25 | Sold | $415,860 | +1.1% | $187 / Sq Ft |
| 05/01/2025 05/01/25 | For Sale | $411,509 | +7.9% | $232 / Sq Ft |
| 04/11/2025 04/11/25 | Sold | $381,428 | -8.3% | $309 / Sq Ft |
| 11/16/2024 11/16/24 | Pending | -- | -- | -- |
| 11/16/2024 11/16/24 | For Sale | $415,860 | +5.0% | $187 / Sq Ft |
| 09/30/2024 09/30/24 | Price Changed | $396,152 | +4.9% | $321 / Sq Ft |
| 08/14/2024 08/14/24 | Pending | -- | -- | -- |
| 08/14/2024 08/14/24 | For Sale | $377,799 | -- | $306 / Sq Ft |
Tax History Compared to Growth
Agents Affiliated with this Home
-
Melissa Lambert

Seller's Agent in 2025
Melissa Lambert
Long & Foster Real Estate, Inc.
(202) 294-2190
11 in this area
31 Total Sales
-
Kelly Moskala

Seller's Agent in 2025
Kelly Moskala
Long & Foster Real Estate, Inc.
(240) 575-1685
39 in this area
48 Total Sales
-
datacorrect BrightMLS
d
Buyer's Agent in 2025
datacorrect BrightMLS
Non Subscribing Office
-
Carol Strasfeld

Buyer's Agent in 2025
Carol Strasfeld
Unrepresented Buyer Office
(301) 806-8871
10 in this area
5,542 Total Sales
Map
Source: Bright MLS
MLS Number: MDFR2056802
- 1827 Shookstown Rd
- 1805 Shookstown Rd
- 1625 Blacksmith Way
- 1627 Blacksmith Way
- 1629 Blacksmith Way
- 720 Iron Forge Rd
- 1879 Shookstown Rd
- 1877 Shookstown Rd
- 1875 Shookstown Rd
- 765 Elevation Rd
- 763 Elevation Rd
- 759 Elevation Rd
- 757 Elevation Rd
- 755 Elevation Rd
- 753 Elevation Rd
- 751 Elevation Rd
- 700 Iron Forge Rd
- 700 Iron Forge Rd
- 1631 Blacksmith Way
- 722 Iron Forge Rd
