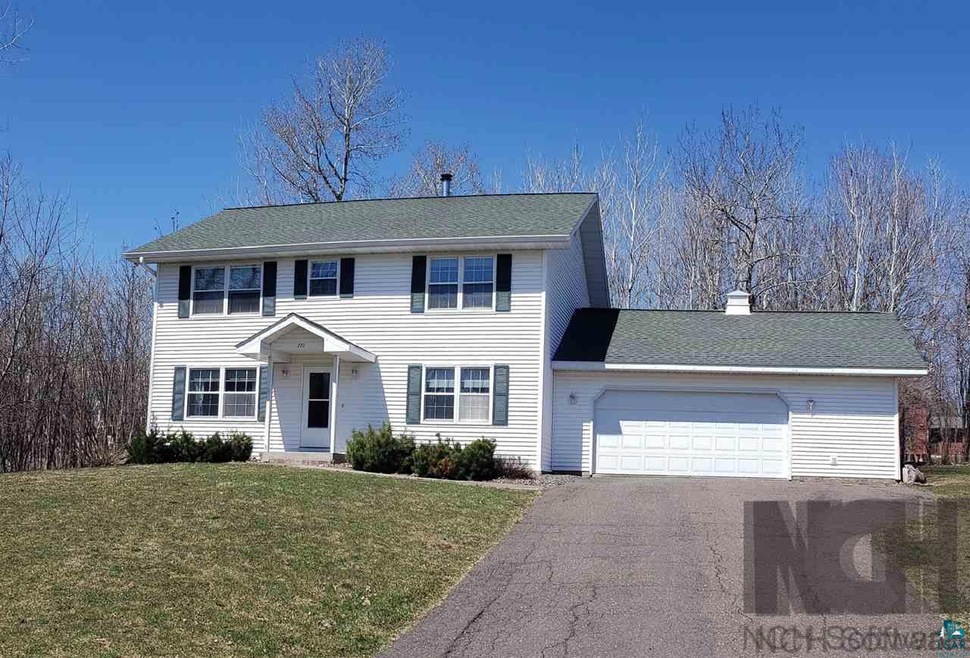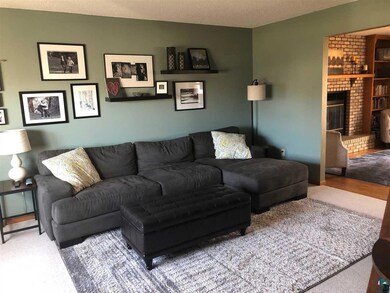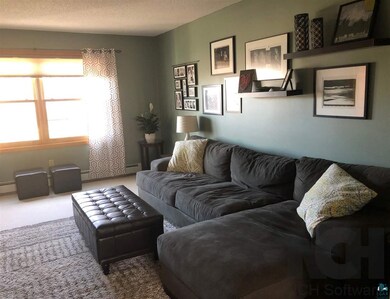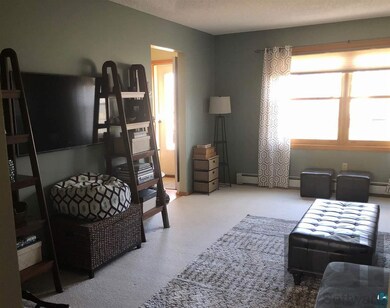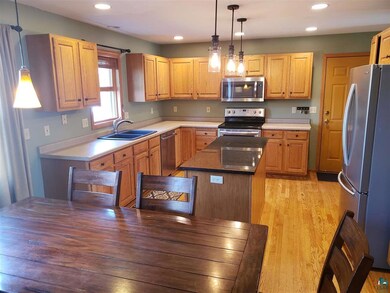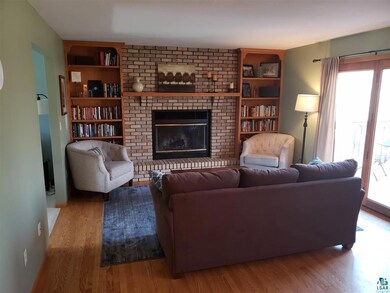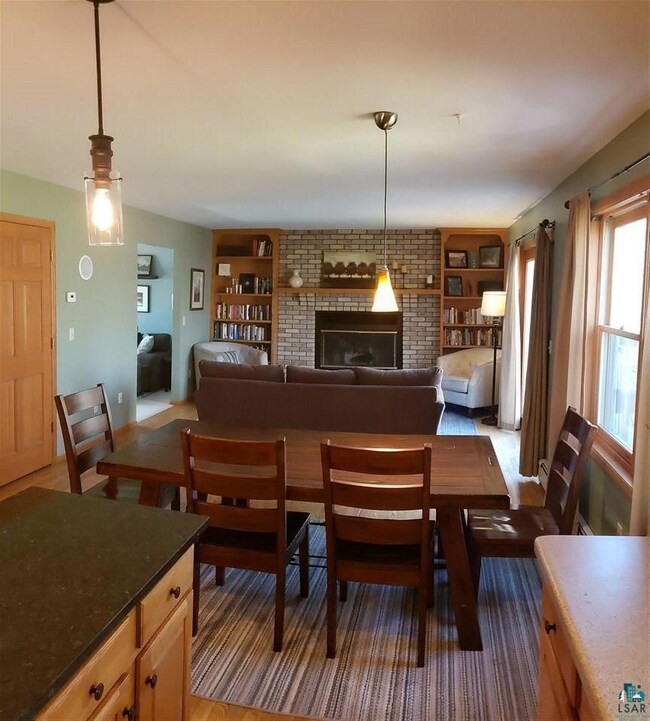
711 Jill St Duluth, MN 55803
Morley Heights-Parkview NeighborhoodHighlights
- Spa
- Sauna
- Recreation Room
- Congdon Elementary School Rated A-
- Deck
- Traditional Architecture
About This Home
As of June 2020Wonderful 4 bedroom 4 bathroom 2+ car home in a quiet Hunter's Park neighborhood! Great floor plan with the main level featuring both formal living and dining rooms along with a half bath, an eat-in kitchen with granite counter tops and generous center island all open to a cozy family room with wood burning fireplace. Off the family room towards the back yard you'll find sliding doors leading to a freshly redone deck that is perfect for the grill and overlooking your private back yard. Upstairs you'll find all 4 bedrooms including a master bedroom with walk-in closet and full bath along with a common full bath. The lower level includes a generous sized rec room and a new sauna and 3/4 bath along with laundry and storage. The attached 2+ car 28 x 24 garage has plenty of room for parking and more and includes a convenient door to the back yard. All of this sits on a large 85 x 168 lot on a quiet street.close to the Superior Hiking Trail, Hawk Ridge and Lester Park Trail systems! Make an appointment to see it today!
Home Details
Home Type
- Single Family
Est. Annual Taxes
- $5,111
Year Built
- Built in 1996
Lot Details
- 0.32 Acre Lot
- Lot Dimensions are 85 x 168
Home Design
- Traditional Architecture
- Concrete Foundation
- Wood Frame Construction
- Asphalt Shingled Roof
- Vinyl Siding
Interior Spaces
- 2-Story Property
- Wired For Data
- Wood Burning Fireplace
- Family Room
- Living Room
- Formal Dining Room
- Recreation Room
- Sauna
- Wood Flooring
Kitchen
- Eat-In Kitchen
- Kitchen Island
Bedrooms and Bathrooms
- 4 Bedrooms
- Walk-In Closet
- Bathroom on Main Level
Laundry
- Dryer
- Washer
Basement
- Basement Fills Entire Space Under The House
- Recreation or Family Area in Basement
- Finished Basement Bathroom
Parking
- 2 Car Attached Garage
- Driveway
Outdoor Features
- Spa
- Deck
Utilities
- Boiler Heating System
- Heating System Uses Oil
- Baseboard Heating
- Hot Water Heating System
- High Speed Internet
- Satellite Dish
- Cable TV Available
Listing and Financial Details
- Assessor Parcel Number 010-3335-00370
Ownership History
Purchase Details
Home Financials for this Owner
Home Financials are based on the most recent Mortgage that was taken out on this home.Purchase Details
Home Financials for this Owner
Home Financials are based on the most recent Mortgage that was taken out on this home.Purchase Details
Home Financials for this Owner
Home Financials are based on the most recent Mortgage that was taken out on this home.Purchase Details
Home Financials for this Owner
Home Financials are based on the most recent Mortgage that was taken out on this home.Similar Homes in Duluth, MN
Home Values in the Area
Average Home Value in this Area
Purchase History
| Date | Type | Sale Price | Title Company |
|---|---|---|---|
| Warranty Deed | $399,000 | North Shore Title | |
| Warranty Deed | $359,900 | St Louis County Title | |
| Warranty Deed | $333,800 | Rels | |
| Warranty Deed | $360,000 | Rels |
Mortgage History
| Date | Status | Loan Amount | Loan Type |
|---|---|---|---|
| Open | $319,200 | New Conventional | |
| Previous Owner | $284,500 | New Conventional | |
| Previous Owner | $35,900 | Credit Line Revolving | |
| Previous Owner | $287,920 | New Conventional | |
| Previous Owner | $203,000 | New Conventional | |
| Previous Owner | $288,000 | Purchase Money Mortgage |
Property History
| Date | Event | Price | Change | Sq Ft Price |
|---|---|---|---|---|
| 06/26/2020 06/26/20 | Sold | $399,000 | 0.0% | $136 / Sq Ft |
| 05/06/2020 05/06/20 | Pending | -- | -- | -- |
| 04/30/2020 04/30/20 | For Sale | $399,000 | +10.9% | $136 / Sq Ft |
| 03/21/2014 03/21/14 | For Sale | $359,900 | 0.0% | $131 / Sq Ft |
| 03/14/2014 03/14/14 | Sold | $359,900 | -- | $131 / Sq Ft |
| 01/31/2014 01/31/14 | Pending | -- | -- | -- |
Tax History Compared to Growth
Tax History
| Year | Tax Paid | Tax Assessment Tax Assessment Total Assessment is a certain percentage of the fair market value that is determined by local assessors to be the total taxable value of land and additions on the property. | Land | Improvement |
|---|---|---|---|---|
| 2023 | $6,732 | $475,000 | $51,000 | $424,000 |
| 2022 | $5,988 | $449,400 | $48,700 | $400,700 |
| 2021 | $4,994 | $367,000 | $40,000 | $327,000 |
| 2020 | $5,136 | $316,700 | $37,600 | $279,100 |
| 2019 | $4,372 | $316,700 | $37,600 | $279,100 |
| 2018 | $4,084 | $275,700 | $37,600 | $238,100 |
| 2017 | $4,082 | $275,700 | $37,600 | $238,100 |
| 2016 | $3,544 | $0 | $0 | $0 |
| 2015 | $4,490 | $233,600 | $35,400 | $198,200 |
| 2014 | $4,490 | $291,100 | $16,800 | $274,300 |
Agents Affiliated with this Home
-

Seller's Agent in 2020
Kevin Rappana
RE/MAX
(218) 591-4678
2 in this area
70 Total Sales
-

Buyer's Agent in 2020
Michael Messina
Messina & Associates Real Estate
(218) 349-6455
1 in this area
185 Total Sales
-
C
Seller's Agent in 2014
Casey Knutson Carbert
Edmunds Company, LLP
Map
Source: Lake Superior Area REALTORS®
MLS Number: 6089635
APN: 010333500370
- 552 Park St
- 1224 S Ridge Rd
- 44xx Vermilion Rd
- 2327 Silcox Ave
- 408 Leicester Ave
- 2404 Jean Duluth Rd
- 125 Carlisle Ave
- 3722 E 4th St
- 2108 Lakeview Dr
- 4106 Gladstone St
- 4128 Gladstone St
- 24 Minneapolis Ave
- 415 Minneapolis Ave
- 3603 E 3rd St
- 115 E Arrowhead Rd
- 529 N 43rd Ave E
- 4021 Gilliat St
- 605 N 34th Ave E
- 2035 Columbus Ave
- 2234 Dunedin Ave
