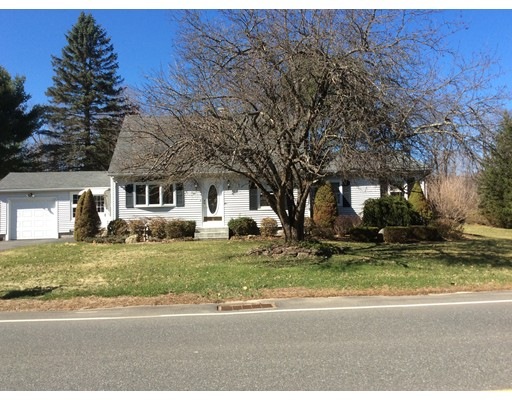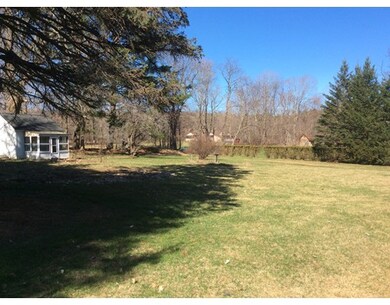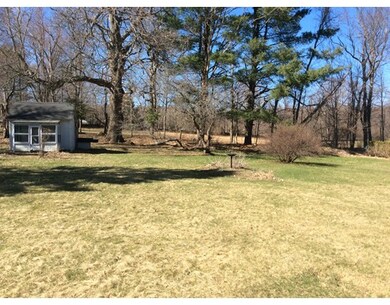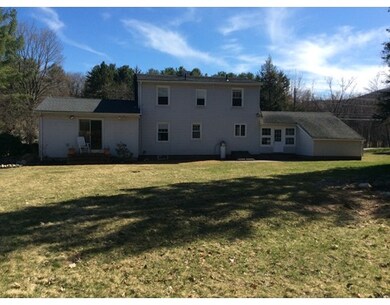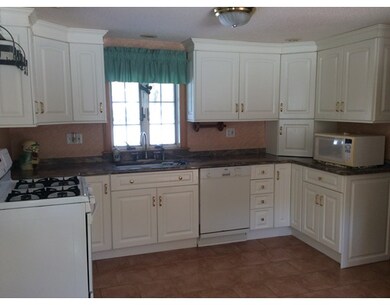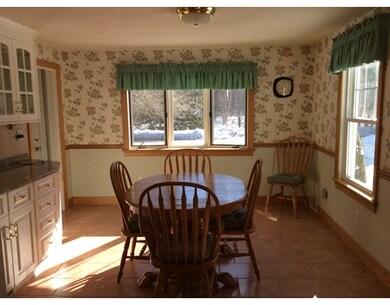
711 Main St Hampden, MA 01036
About This Home
As of July 2024Country Living at its best! This Adorable Cape features a nice entrance way enclosed breezeway, the kitchen has tile flooring and granite countertops with attractive cabinets. Hardwood flooring and fireplace in the family room. The master bedroom is located on the first floor, with walk-in closet, master bathroom, stand up enclosed shower, jacuzzi and sliders which overlook a large pretty yard - large shed - newer energy efficient windows- solar panels - one car garage - 2014 new well pump installed. This house is a must see!
Last Buyer's Agent
Maureen Coughlan
ROVI Homes License #452507132
Home Details
Home Type
Single Family
Est. Annual Taxes
$6,028
Year Built
1930
Lot Details
0
Listing Details
- Lot Description: Wooded, Paved Drive
- Special Features: None
- Property Sub Type: Detached
- Year Built: 1930
Interior Features
- Appliances: Range, Dishwasher, Microwave, Refrigerator, Washer, Dryer
- Fireplaces: 1
- Has Basement: Yes
- Fireplaces: 1
- Primary Bathroom: Yes
- Number of Rooms: 6
- Amenities: Shopping, Park, Walk/Jog Trails, Stables, Golf Course
- Electric: Circuit Breakers, 100 Amps
- Energy: Insulated Windows
- Flooring: Wood, Tile, Wall to Wall Carpet
- Insulation: Fiberglass
- Interior Amenities: Cable Available, Sauna/Steam/Hot Tub
- Basement: Full, Concrete Floor
- Bedroom 2: Second Floor
- Bedroom 3: Second Floor
- Kitchen: First Floor
- Laundry Room: Basement
- Master Bedroom: First Floor
- Master Bedroom Description: Bathroom - Full, Ceiling Fan(s), Closet - Walk-in, Hot Tub / Spa
- Family Room: First Floor
Exterior Features
- Roof: Asphalt/Fiberglass Shingles
- Construction: Frame
- Exterior: Vinyl
- Exterior Features: Porch - Enclosed, Gutters, Storage Shed
- Foundation: Poured Concrete, Concrete Block
Garage/Parking
- Garage Parking: Attached
- Garage Spaces: 1
- Parking Spaces: 3
Utilities
- Cooling: Window AC, 3 or More
- Heating: Forced Air, Oil
- Hot Water: Solar
- Utility Connections: for Gas Range, for Gas Oven, for Electric Dryer, Washer Hookup
Condo/Co-op/Association
- HOA: No
Lot Info
- Assessor Parcel Number: M:0035 B:0036 L:0
Ownership History
Purchase Details
Home Financials for this Owner
Home Financials are based on the most recent Mortgage that was taken out on this home.Similar Home in Hampden, MA
Home Values in the Area
Average Home Value in this Area
Purchase History
| Date | Type | Sale Price | Title Company |
|---|---|---|---|
| Fiduciary Deed | $215,000 | -- | |
| Fiduciary Deed | $215,000 | -- |
Mortgage History
| Date | Status | Loan Amount | Loan Type |
|---|---|---|---|
| Open | $323,000 | Purchase Money Mortgage | |
| Closed | $323,000 | Purchase Money Mortgage | |
| Closed | $244,200 | FHA | |
| Closed | $219,387 | New Conventional | |
| Previous Owner | $63,000 | No Value Available | |
| Previous Owner | $20,000 | No Value Available | |
| Previous Owner | $15,000 | No Value Available |
Property History
| Date | Event | Price | Change | Sq Ft Price |
|---|---|---|---|---|
| 07/10/2024 07/10/24 | Sold | $340,000 | -4.2% | $174 / Sq Ft |
| 05/21/2024 05/21/24 | Pending | -- | -- | -- |
| 05/12/2024 05/12/24 | Price Changed | $355,000 | -6.6% | $182 / Sq Ft |
| 05/03/2024 05/03/24 | Price Changed | $380,000 | -2.6% | $195 / Sq Ft |
| 04/26/2024 04/26/24 | Price Changed | $390,000 | -2.5% | $200 / Sq Ft |
| 04/04/2024 04/04/24 | For Sale | $399,900 | +86.0% | $205 / Sq Ft |
| 06/19/2015 06/19/15 | Sold | $215,000 | 0.0% | $138 / Sq Ft |
| 05/12/2015 05/12/15 | Off Market | $215,000 | -- | -- |
| 04/30/2015 04/30/15 | Price Changed | $219,900 | -2.2% | $141 / Sq Ft |
| 04/03/2015 04/03/15 | Price Changed | $224,900 | -2.2% | $144 / Sq Ft |
| 02/13/2015 02/13/15 | For Sale | $229,900 | -- | $147 / Sq Ft |
Tax History Compared to Growth
Tax History
| Year | Tax Paid | Tax Assessment Tax Assessment Total Assessment is a certain percentage of the fair market value that is determined by local assessors to be the total taxable value of land and additions on the property. | Land | Improvement |
|---|---|---|---|---|
| 2025 | $6,028 | $399,500 | $68,300 | $331,200 |
| 2024 | $5,595 | $357,300 | $61,500 | $295,800 |
| 2023 | $5,193 | $307,800 | $61,500 | $246,300 |
| 2022 | $4,442 | $237,300 | $68,400 | $168,900 |
| 2021 | $4,381 | $222,700 | $68,400 | $154,300 |
| 2020 | $4,022 | $199,600 | $61,500 | $138,100 |
| 2019 | $3,930 | $199,600 | $61,500 | $138,100 |
| 2018 | $4,066 | $203,300 | $68,300 | $135,000 |
| 2017 | $3,922 | $203,300 | $68,300 | $135,000 |
| 2016 | $3,858 | $199,300 | $70,300 | $129,000 |
| 2015 | $3,695 | $194,700 | $70,300 | $124,400 |
Agents Affiliated with this Home
-
Jaclyn McMullen

Seller's Agent in 2024
Jaclyn McMullen
Chestnut Oak Associates
(413) 478-3271
5 in this area
111 Total Sales
-
Kimberly Allen

Buyer's Agent in 2024
Kimberly Allen
Berkshire Hathaway HomeServices Realty Professionals
(413) 221-4885
1 in this area
299 Total Sales
-
Carl Perella

Seller's Agent in 2015
Carl Perella
Perella Real Estate
(413) 531-5030
1 in this area
64 Total Sales
-
M
Buyer's Agent in 2015
Maureen Coughlan
ROVI Homes
Map
Source: MLS Property Information Network (MLS PIN)
MLS Number: 71792370
APN: HAMP-000035-000036
- 75 North Rd
- 0 Mountain Rd Unit 73267162
- 0 Mountain Rd Unit 72942534
- 145 Glendale Rd
- 179 Chapin Rd
- 319 Main St
- 205 Chapin Rd
- 148 Scantic Rd
- Lot A North Rd
- 189 Scantic Rd
- Lot 2R &3 Chapin Rd
- 279 North Rd
- 7 Springhouse Rd
- 278 Scantic Rd
- 0 Glendale Rd Unit 73391471
- 376 Chapin Rd
- 8 S Ridge Rd
- 374
- 61 E Longmeadow Rd
- 8 Evergreen Terrace
