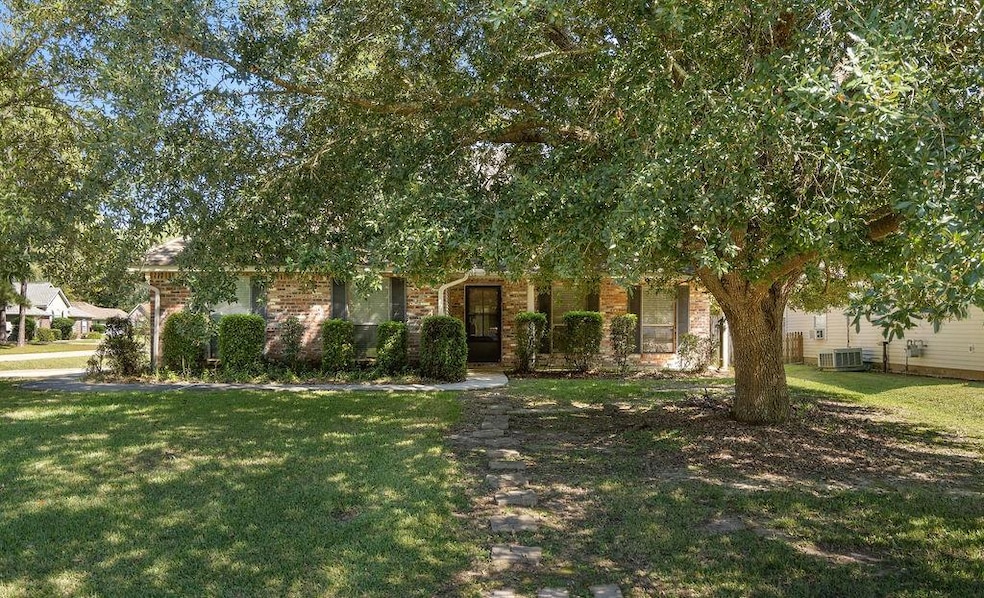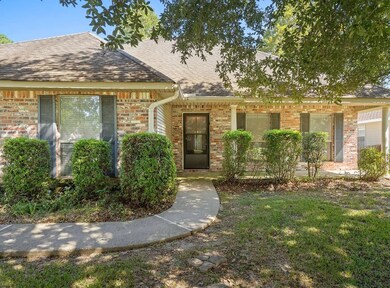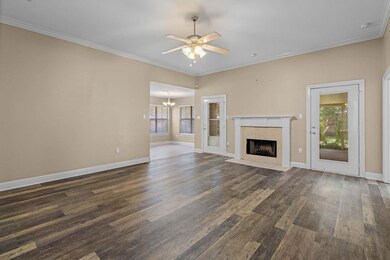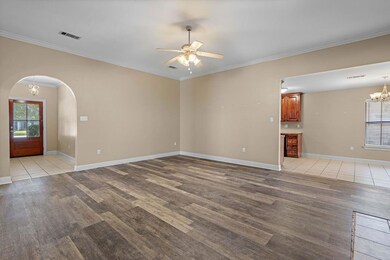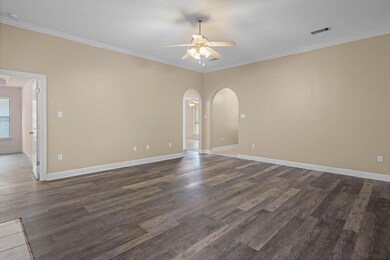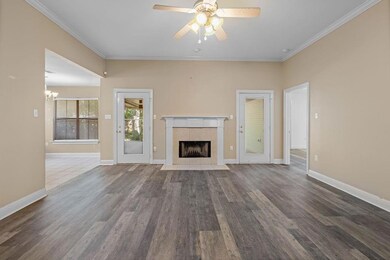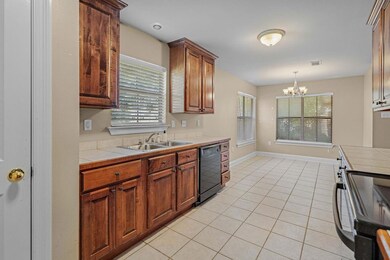
711 Marc Ct Abita Springs, LA 70420
Highlights
- Corner Lot
- Concrete Porch or Patio
- One Cooling System Mounted To A Wall/Window
- Fontainebleau Junior High School Rated A-
- Tray Ceiling
- Home Security System
About This Home
As of December 2024Put your stamp on this one! Good bones, just needs some love. Owner has put in the missing vinyl plank floor in the two guest bedrooms and primary closet. No carpet! Great sized rooms! Corner lot! Garage has been enclosed if you want an opportunity for extra living area. Exterior wall complete but interior wall is not. Garage door still attached so would be easy to convert back to a garage.. Very large covered patio off of the living room! New HVAC interior and exterior. New Hot Water Heater. Home being sold as is with seller to do no repairs. Inspections are for buyer's information. Great opportunity to get into a nice subdivision and make this home your own!
Last Agent to Sell the Property
NOLA Living Realty License #000013071 Listed on: 10/09/2024

Home Details
Home Type
- Single Family
Est. Annual Taxes
- $1,455
Year Built
- Built in 2001
Lot Details
- Lot Dimensions are 75 x 140
- Corner Lot
- Rectangular Lot
- Property is in average condition
Parking
- 2 Parking Spaces
Home Design
- Brick Exterior Construction
- Slab Foundation
- Shingle Roof
- Vinyl Siding
Interior Spaces
- 1,534 Sq Ft Home
- Property has 1 Level
- Tray Ceiling
- Ceiling Fan
- Wood Burning Fireplace
- Home Security System
Kitchen
- Oven
- Range
- Microwave
- Dishwasher
Bedrooms and Bathrooms
- 3 Bedrooms
- 2 Full Bathrooms
Utilities
- One Cooling System Mounted To A Wall/Window
- Central Heating and Cooling System
Additional Features
- Concrete Porch or Patio
- Outside City Limits
Community Details
- Ingram Estates Subdivision
Listing and Financial Details
- Tax Lot 61
Ownership History
Purchase Details
Home Financials for this Owner
Home Financials are based on the most recent Mortgage that was taken out on this home.Purchase Details
Home Financials for this Owner
Home Financials are based on the most recent Mortgage that was taken out on this home.Purchase Details
Home Financials for this Owner
Home Financials are based on the most recent Mortgage that was taken out on this home.Similar Homes in the area
Home Values in the Area
Average Home Value in this Area
Purchase History
| Date | Type | Sale Price | Title Company |
|---|---|---|---|
| Deed | $231,900 | Arena Title Co | |
| Cash Sale Deed | $174,900 | None Available | |
| Cash Sale Deed | $190,000 | Crescent Title Llc |
Mortgage History
| Date | Status | Loan Amount | Loan Type |
|---|---|---|---|
| Open | $127,000 | New Conventional | |
| Previous Owner | $184,693 | New Conventional | |
| Previous Owner | $152,000 | Adjustable Rate Mortgage/ARM |
Property History
| Date | Event | Price | Change | Sq Ft Price |
|---|---|---|---|---|
| 12/06/2024 12/06/24 | Sold | -- | -- | -- |
| 10/09/2024 10/09/24 | For Sale | $239,900 | -- | $156 / Sq Ft |
Tax History Compared to Growth
Tax History
| Year | Tax Paid | Tax Assessment Tax Assessment Total Assessment is a certain percentage of the fair market value that is determined by local assessors to be the total taxable value of land and additions on the property. | Land | Improvement |
|---|---|---|---|---|
| 2024 | $1,455 | $19,056 | $4,000 | $15,056 |
| 2023 | $1,455 | $16,823 | $4,000 | $12,823 |
| 2022 | $124,955 | $16,823 | $4,000 | $12,823 |
| 2021 | $1,247 | $16,823 | $4,000 | $12,823 |
| 2020 | $1,246 | $16,823 | $4,000 | $12,823 |
| 2019 | $2,423 | $18,012 | $3,997 | $14,015 |
| 2018 | $2,437 | $18,012 | $3,997 | $14,015 |
| 2017 | $2,455 | $18,012 | $3,997 | $14,015 |
| 2016 | $2,520 | $18,012 | $3,997 | $14,015 |
| 2015 | $1,460 | $17,237 | $3,825 | $13,412 |
| 2014 | $1,447 | $17,237 | $3,825 | $13,412 |
| 2013 | -- | $17,237 | $3,825 | $13,412 |
Agents Affiliated with this Home
-
Debby Royerre

Seller's Agent in 2024
Debby Royerre
NOLA Living Realty
(504) 577-3731
37 Total Sales
-
ELIZABETH KISSGEN
E
Buyer's Agent in 2024
ELIZABETH KISSGEN
Keller Williams Realty Services
(985) 705-1760
38 Total Sales
Map
Source: ROAM MLS
MLS Number: 2471251
APN: 30842
