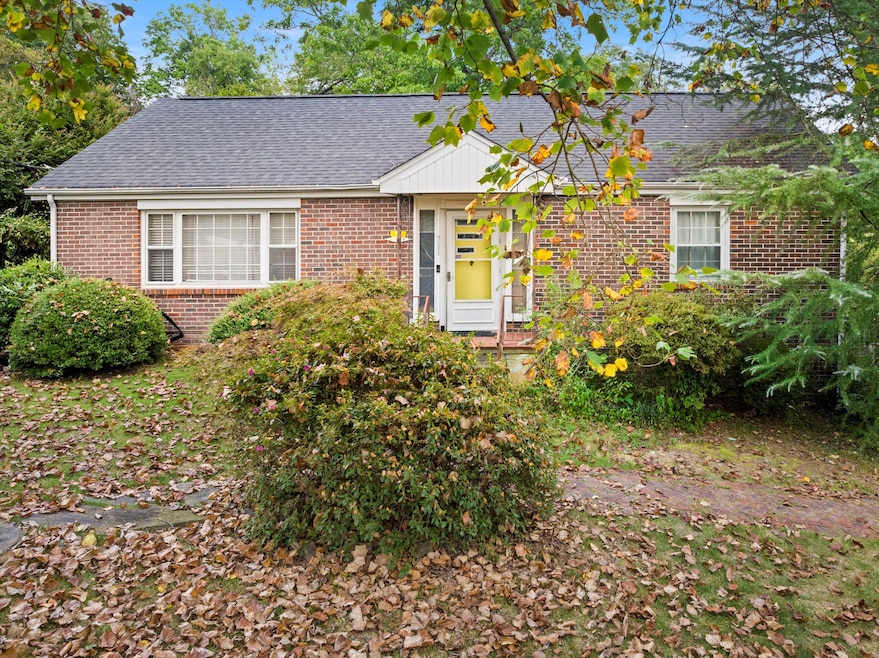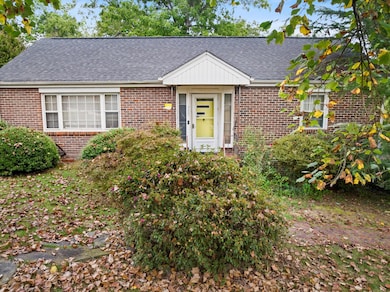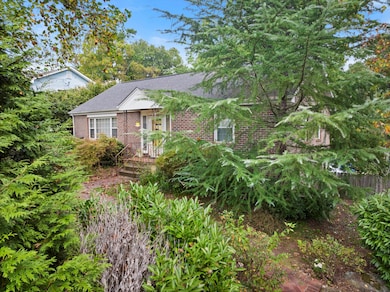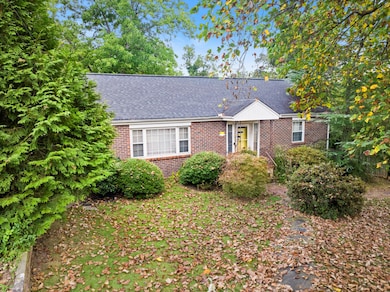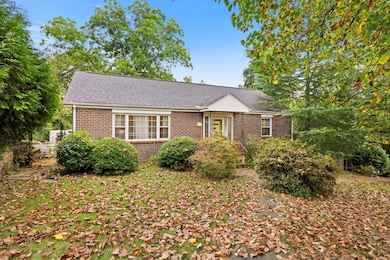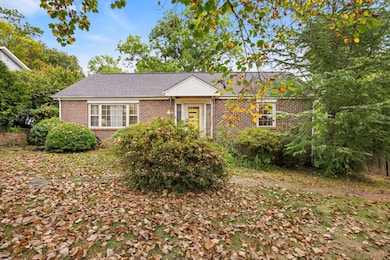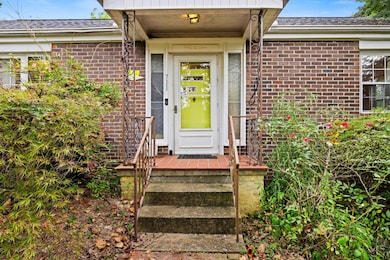711 Mauldeth Rd Chattanooga, TN 37415
Lupton City NeighborhoodEstimated payment $2,069/month
Highlights
- Deck
- Ranch Style House
- Bonus Room
- Private Lot
- Wood Flooring
- Granite Countertops
About This Home
RECENT PRICE IMPROVEMENT - UPDATED HOME IN RED BANK Now offered at a newly adjusted price, this 4-bedroom, 3-bath home in highly sought-after Red Bank delivers exceptional space, flexibility, and value. Thoughtfully updated and move-in ready, the main level showcases a spacious primary suite with ensuite bath, along with two additional bedrooms and a second full bathroom, creating an ideal layout for everyday living. The mostly finished lower level expands your options with an additional bedroom, multiple bonus or flex spaces, and plenty of room for a home office, gym, media room, or guest accommodations. An attached garage and basement—a rare find in Chattanooga—add everyday convenience and extra storage. Step outside to a large, private yard perfect for relaxing or entertaining. As an added bonus, with an acceptable offer, the seller will install a brand-new refrigerator prior to closing (current refrigerator does not convey). With its recent price drop, flexible floor plan, and desirable Red Bank location, this home is attractively positioned and ready for its next owner. Schedule your showing today and see the value for yourself.
Home Details
Home Type
- Single Family
Est. Annual Taxes
- $3,009
Year Built
- Built in 1958
Lot Details
- 0.5 Acre Lot
- Lot Dimensions are 80x270
- Private Lot
- Level Lot
- Many Trees
- Back Yard
Home Design
- Ranch Style House
- Brick Exterior Construction
- Block Foundation
- Shingle Roof
- Wood Siding
Interior Spaces
- 2,361 Sq Ft Home
- Wood Burning Fireplace
- Awning
- Vinyl Clad Windows
- Aluminum Window Frames
- Dining Room
- Bonus Room
- Game Room Downstairs
- Storage
- Basement
- Laundry in Basement
Kitchen
- Breakfast Room
- Breakfast Bar
- Dishwasher
- Granite Countertops
Flooring
- Wood
- Carpet
- Luxury Vinyl Tile
- Vinyl
Bedrooms and Bathrooms
- 4 Bedrooms
- En-Suite Bathroom
- 3 Full Bathrooms
- Soaking Tub
Attic
- Attic Floors
- Storage In Attic
- Walk-In Attic
- Pull Down Stairs to Attic
- Unfinished Attic
Outdoor Features
- Deck
- Patio
- Terrace
- Shed
- Rain Gutters
- Front Porch
Location
- City Lot
Schools
- Rivermont Elementary School
- Red Bank Middle School
- Red Bank High School
Utilities
- Cooling Available
- Central Heating
- Phone Available
- Cable TV Available
Community Details
- No Home Owners Association
- Manchester Park Subdivision
Listing and Financial Details
- Assessor Parcel Number 118b L 002
Map
Home Values in the Area
Average Home Value in this Area
Tax History
| Year | Tax Paid | Tax Assessment Tax Assessment Total Assessment is a certain percentage of the fair market value that is determined by local assessors to be the total taxable value of land and additions on the property. | Land | Improvement |
|---|---|---|---|---|
| 2025 | $1,928 | $127,175 | $0 | $0 |
| 2024 | $1,500 | $67,050 | $0 | $0 |
| 2023 | $1,500 | $67,050 | $0 | $0 |
| 2022 | $1,500 | $67,050 | $0 | $0 |
| 2021 | $1,152 | $51,500 | $0 | $0 |
| 2020 | $1,049 | $37,950 | $0 | $0 |
| 2019 | $1,049 | $37,950 | $0 | $0 |
| 2018 | $991 | $37,950 | $0 | $0 |
| 2017 | $1,049 | $37,950 | $0 | $0 |
| 2016 | $996 | $0 | $0 | $0 |
| 2015 | $1,943 | $36,025 | $0 | $0 |
| 2014 | $1,943 | $0 | $0 | $0 |
Property History
| Date | Event | Price | List to Sale | Price per Sq Ft | Prior Sale |
|---|---|---|---|---|---|
| 01/19/2026 01/19/26 | Price Changed | $350,000 | -10.2% | $148 / Sq Ft | |
| 10/22/2025 10/22/25 | Price Changed | $389,900 | -2.5% | $165 / Sq Ft | |
| 09/25/2025 09/25/25 | For Sale | $399,900 | +25.0% | $169 / Sq Ft | |
| 11/05/2021 11/05/21 | Sold | $320,000 | +6.7% | $136 / Sq Ft | View Prior Sale |
| 09/13/2021 09/13/21 | Pending | -- | -- | -- | |
| 09/09/2021 09/09/21 | For Sale | $299,900 | +69.4% | $127 / Sq Ft | |
| 12/05/2018 12/05/18 | Sold | $177,000 | -1.6% | $75 / Sq Ft | View Prior Sale |
| 10/29/2018 10/29/18 | Pending | -- | -- | -- | |
| 10/20/2018 10/20/18 | For Sale | $179,900 | +24.9% | $76 / Sq Ft | |
| 09/18/2015 09/18/15 | Sold | $144,000 | +2.9% | $61 / Sq Ft | View Prior Sale |
| 08/13/2015 08/13/15 | Pending | -- | -- | -- | |
| 08/10/2015 08/10/15 | For Sale | $140,000 | -- | $59 / Sq Ft |
Purchase History
| Date | Type | Sale Price | Title Company |
|---|---|---|---|
| Warranty Deed | $320,000 | Title Guaranty & Trust Co | |
| Warranty Deed | $177,000 | First Title | |
| Warranty Deed | $144,000 | Milligan Reynolds Guaranty T | |
| Warranty Deed | $125,000 | Northgate Title Escrow Inc | |
| Deed | -- | -- |
Mortgage History
| Date | Status | Loan Amount | Loan Type |
|---|---|---|---|
| Open | $250,000 | New Conventional | |
| Previous Owner | $171,690 | New Conventional | |
| Previous Owner | $136,800 | New Conventional | |
| Previous Owner | $100,000 | Purchase Money Mortgage |
Source: Greater Chattanooga REALTORS®
MLS Number: 1520544
APN: 118B-L-002
- 3741 Cuscowilla Trail
- 3767 Occonechee Trail
- 3701 Morton Dr
- 3624 Premium Dr
- 655 Lupton Dr
- 3609 Forest Highland Dr
- 3646 Thrushwood Dr
- 701 Lupton Dr
- 629 Glen Cir
- 3531 Sleepy Hollow Rd
- 3447 Van Buren St
- 802 Ashwood Ln
- 508 Lupton Dr
- 706 Ely Rd
- 3991 Knollwood Terrace
- 1216 Clermont Dr
- 1214 Clermont Dr
- 961 Ashland Terrace
- 1325 Highland Rd
- 3563 Knollwood Hill Dr
- 3825 Hixson Pike
- 3906 Forest Highland Cir
- 3752 E Abercrombie Cir
- 3609 Forest Highland Dr
- 3531 Sleepy Hollow Rd
- 3418 Sleepy Hollow Rd
- 1325 Highland Rd
- 844 Linden Hall Rd
- 1312 Ely Rd Unit 6
- 5320 Tacoma Ave
- 3235 Haywood Ave
- 4101-4103 Dayton Blvd
- 1334 Ely Rd
- 4105 Dayton Blvd
- 3507 Dayton Blvd
- 3204 Redding Rd
- 4730 Stagg Rd
- 3530 Lamar Ave
- 4797 Forest Wood Ln
- 3001 Dayton Blvd
