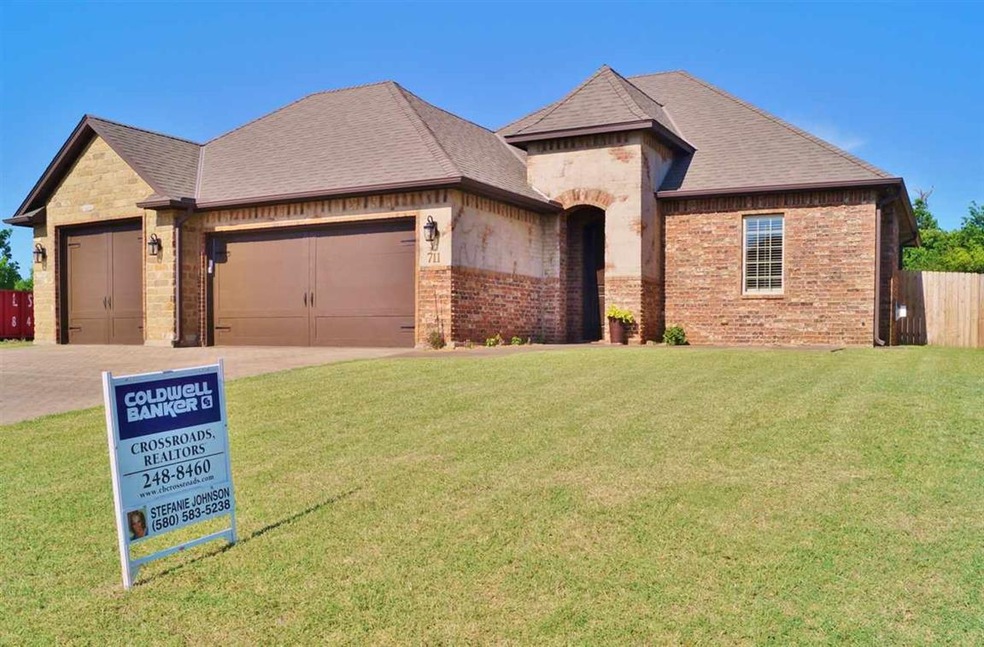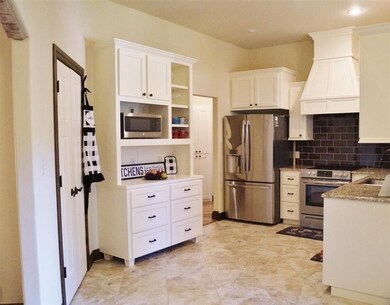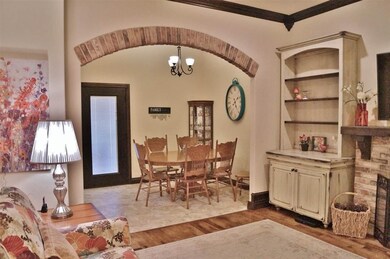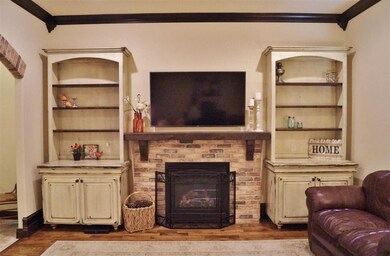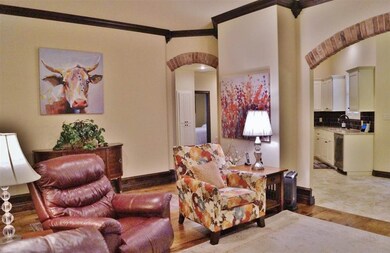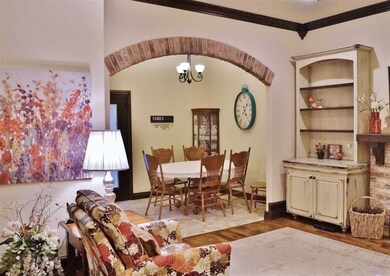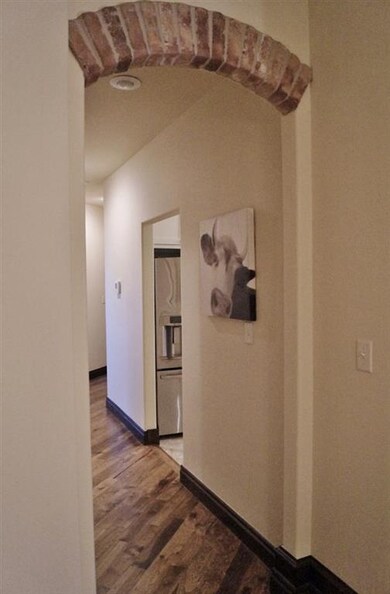
Highlights
- Wood Flooring
- Granite Countertops
- Covered patio or porch
- Cache Primary Elementary School Rated A-
- Home Office
- Cul-De-Sac
About This Home
As of April 2023Please call or text Stefanie Johnson at 580 583 5238 for more information or to schedule a showing. Or visit sellinglawton.com to search all listings. WOW! Builder's home with high end finishes including stained stamped brick driveway, solid hickory wood floors, and 3 piece trim work in living area was already stunningly beautiful and seller made even more upgrades in the past year: New privacy fence and plantation shutters throughout, antiqued built-ins in living area surround a vent free gas fireplace that comes with a remote control. The kitchen has granite countertops, subway tile backsplash, beautiful built-in cabinetry, stainless steel appliances with a free standing microwave plus a spacious pantry. Spanish arches with brick detail add architectural flair while handscraped, genuine hickory wood floors lead you from the living area through the hall way and into the huge master bedroom with ensuite bath, a huge closet, European Travertine tiled walk-in shower and stunningly choice granite counter tops with mosaic tile with glass inserts backsplash. The outside impresses with a 3 car insulated garage and a covered back that patio that overlooks a recently privacy fenced yard with a beautiful wooded creek behind it. Wow! Welcome Home! Please call or text Stefanie Johnson at 580 583 5238 for more information or to schedule a showing.
Last Agent to Sell the Property
CROSSROADS REALTY License #149173 Listed on: 06/17/2020

Home Details
Home Type
- Single Family
Est. Annual Taxes
- $1,988
Year Built
- Built in 2014 | Remodeled
Lot Details
- Lot Dimensions are 64x145
- Cul-De-Sac
- Wood Fence
- Property is zoned R-1 Single Family
Home Design
- Brick Veneer
- Slab Foundation
- Composition Roof
Interior Spaces
- 1,600 Sq Ft Home
- 1-Story Property
- Ceiling height between 8 to 10 feet
- Ceiling Fan
- Ventless Fireplace
- Gas Fireplace
- Double Pane Windows
- Window Treatments
- Combination Kitchen and Dining Room
- Home Office
- Utility Room
- Washer and Dryer Hookup
- Attic Floors
- Home Security System
Kitchen
- Dinette
- Stove
- Range Hood
- <<microwave>>
- Dishwasher
- Granite Countertops
- Disposal
Flooring
- Wood
- Carpet
- Ceramic Tile
- Travertine
Bedrooms and Bathrooms
- 3 Bedrooms
- Walk-In Closet
- 2 Bathrooms
Parking
- 3 Car Garage
- Garage Door Opener
Outdoor Features
- Covered patio or porch
Schools
- Cache Elementary And Middle School
- Cache Sr Hi High School
Utilities
- Central Heating and Cooling System
- Heating System Uses Gas
- Gas Water Heater
Community Details
- Built by Mark Tate
Listing and Financial Details
- Home warranty included in the sale of the property
Ownership History
Purchase Details
Home Financials for this Owner
Home Financials are based on the most recent Mortgage that was taken out on this home.Purchase Details
Home Financials for this Owner
Home Financials are based on the most recent Mortgage that was taken out on this home.Purchase Details
Home Financials for this Owner
Home Financials are based on the most recent Mortgage that was taken out on this home.Similar Homes in Cache, OK
Home Values in the Area
Average Home Value in this Area
Purchase History
| Date | Type | Sale Price | Title Company |
|---|---|---|---|
| Warranty Deed | $232,000 | Title & Closing | |
| Warranty Deed | $189,000 | Title & Closing Llc | |
| Warranty Deed | $185,000 | Okf Title Services Llc |
Mortgage History
| Date | Status | Loan Amount | Loan Type |
|---|---|---|---|
| Open | $234,945 | VA | |
| Previous Owner | $94,578 | New Conventional | |
| Previous Owner | $115,000 | New Conventional | |
| Previous Owner | $60,828 | Commercial |
Property History
| Date | Event | Price | Change | Sq Ft Price |
|---|---|---|---|---|
| 04/28/2023 04/28/23 | Sold | $232,000 | -7.2% | $145 / Sq Ft |
| 03/06/2023 03/06/23 | Pending | -- | -- | -- |
| 02/07/2023 02/07/23 | For Sale | $249,900 | +32.2% | $156 / Sq Ft |
| 08/21/2020 08/21/20 | Sold | $189,000 | -0.5% | $118 / Sq Ft |
| 07/03/2020 07/03/20 | Pending | -- | -- | -- |
| 06/30/2020 06/30/20 | Price Changed | $189,900 | -2.6% | $119 / Sq Ft |
| 06/17/2020 06/17/20 | For Sale | $194,900 | +5.4% | $122 / Sq Ft |
| 09/23/2019 09/23/19 | Sold | $185,000 | 0.0% | $116 / Sq Ft |
| 08/22/2019 08/22/19 | Pending | -- | -- | -- |
| 08/19/2019 08/19/19 | For Sale | $185,000 | -- | $116 / Sq Ft |
Tax History Compared to Growth
Tax History
| Year | Tax Paid | Tax Assessment Tax Assessment Total Assessment is a certain percentage of the fair market value that is determined by local assessors to be the total taxable value of land and additions on the property. | Land | Improvement |
|---|---|---|---|---|
| 2024 | $2,853 | $26,441 | $3,938 | $22,503 |
| 2023 | $2,853 | $23,056 | $2,813 | $20,243 |
| 2022 | $2,471 | $21,958 | $2,813 | $19,145 |
| 2021 | $1,964 | $21,080 | $2,813 | $18,267 |
| 2020 | $1,863 | $19,379 | $2,813 | $16,566 |
| 2019 | $1,965 | $19,263 | $2,813 | $16,450 |
| 2018 | $1,893 | $18,346 | $2,813 | $15,533 |
| 2017 | $1,745 | $17,472 | $2,813 | $14,659 |
| 2016 | $1,634 | $16,640 | $3,389 | $13,251 |
| 2015 | $1,531 | $15,847 | $3,228 | $12,619 |
| 2014 | $1 | $7 | $7 | $0 |
Agents Affiliated with this Home
-
Pam Marion

Seller's Agent in 2023
Pam Marion
RE/MAX
(580) 248-8800
946 Total Sales
-
Elizabeth Cartmill

Buyer's Agent in 2023
Elizabeth Cartmill
RE/MAX
(580) 704-4224
76 Total Sales
-
Stefanie Johnson

Seller's Agent in 2020
Stefanie Johnson
CROSSROADS REALTY
(800) 234-0820
419 Total Sales
-
Kimberly Thomas

Buyer's Agent in 2020
Kimberly Thomas
RE/MAX
(580) 704-9916
301 Total Sales
-
S
Buyer's Agent in 2019
SUSAN STRICKLIN
CHANCE REALTY
Map
Source: Lawton Board of REALTORS®
MLS Number: 156057
APN: 160100120
- 393 NW Logue Rd
- TBD Rock Creek Estate
- 844 Hummingbird Dr
- L37, B1 Pradera Village Part 2
- L36, B1 Pradera Village Part 2
- L35, B1 Pradera Village Part 2
- L34, B1 Pradera Village Part 2
- L33, B1 Pradera Village Part 2
- L32, B1 Pradera Village Part 2
- L31, B1 Pradera Village Part 2
- L30, B1 Pradera Village Part 2
- L29, B1 Pradera Village Part 2
- L28, B1 Pradera Village Part 2
- L27, B1 Pradera Village Part 2
- L26, B1 Pradera Village Part 2
- L25, B1 Pradera Village Part 2
- L30 B3 Pradera Village Part 2
- L24, B1 Pradera Village Part 2
- L28 B3 Pradera Village Part 2
- L29 B3 Pradera Village Part 2
