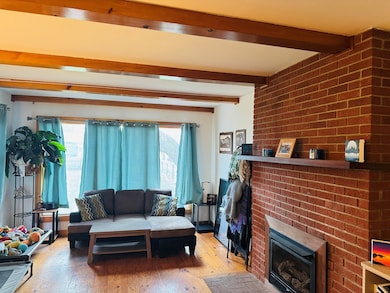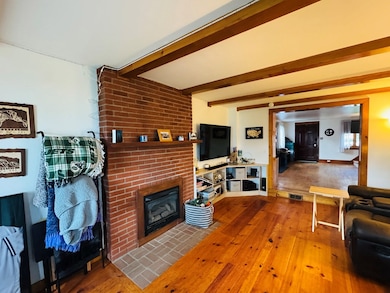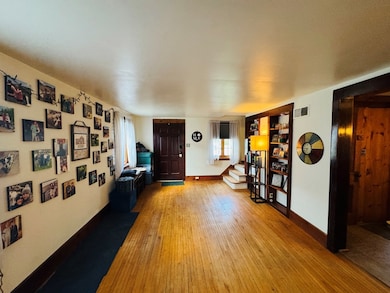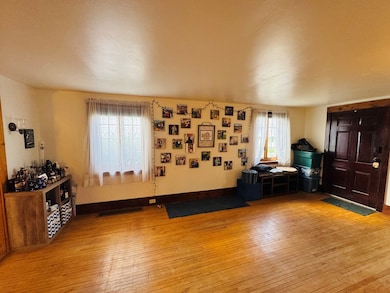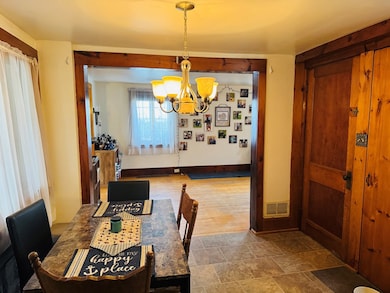
Highlights
- Spa
- Wood Flooring
- Enclosed patio or porch
- Deck
- No HOA
- 1 Car Attached Garage
About This Home
As of May 2025Step into your storybook with this charming French Country-style. A beautiful pergola welcomes you into a space filled with warmth and character—gleaming hardwood floors, exposed beams, and a cozy brick gas fireplace set the tone. The hickory kitchen offers ample storage and counter space with room for a quaint breakfast nook. Enjoy a formal dining room, a living room & a sun room all on the main floor. Upstairs you'll find three inviting bedrooms and a beautifully remodeled full bath. The partially finished basement features a half bath, laundry, and workshop area. Outside, relax on the deck overlooking a large, flat, fenced yard—perfect for entertaining & for pets. Plus, an attached one-car garage, natural gas heat, and central air make living here easy and comfortable. This house is extremely affordable to heat & cool with low utility costs! This is the French cottage-style gem, that is close to the hospital & downtown is just what you've been waiting for!
Last Agent to Sell the Property
Century 21 Jackson Real Estate - Towanda Brokerage Email: 5702652100, Century21JacksonRealEstate@Century21.com License #RS297864 Listed on: 04/08/2025

Home Details
Home Type
- Single Family
Est. Annual Taxes
- $2,767
Year Built
- Built in 1947
Lot Details
- 7,405 Sq Ft Lot
- Lot Dimensions are 50 x 150
- Fenced
- Open Lot
- Cleared Lot
Parking
- 1 Car Attached Garage
- Open Parking
Home Design
- Block Foundation
- Shingle Roof
- Stucco
Interior Spaces
- 2-Story Property
- Self Contained Fireplace Unit Or Insert
- Gas Fireplace
- Partially Finished Basement
Kitchen
- Oven or Range
- Microwave
- Dishwasher
Flooring
- Wood
- Concrete
- Tile
- Vinyl
Bedrooms and Bathrooms
- 3 Bedrooms
Laundry
- Dryer
- Washer
Outdoor Features
- Spa
- Deck
- Enclosed patio or porch
- Exterior Lighting
- Utility Building
Utilities
- Forced Air Heating and Cooling System
- Heating System Uses Natural Gas
- Gas Water Heater
- High Speed Internet
Community Details
- No Home Owners Association
Ownership History
Purchase Details
Home Financials for this Owner
Home Financials are based on the most recent Mortgage that was taken out on this home.Purchase Details
Home Financials for this Owner
Home Financials are based on the most recent Mortgage that was taken out on this home.Purchase Details
Home Financials for this Owner
Home Financials are based on the most recent Mortgage that was taken out on this home.Purchase Details
Home Financials for this Owner
Home Financials are based on the most recent Mortgage that was taken out on this home.Purchase Details
Similar Homes in Sayre, PA
Home Values in the Area
Average Home Value in this Area
Purchase History
| Date | Type | Sale Price | Title Company |
|---|---|---|---|
| Special Warranty Deed | $205,000 | None Listed On Document | |
| Deed | $175,000 | First Abstract Agency | |
| Deed | $155,000 | None Available | |
| Deed | $135,000 | None Available | |
| Interfamily Deed Transfer | -- | None Available |
Mortgage History
| Date | Status | Loan Amount | Loan Type |
|---|---|---|---|
| Open | $205,000 | New Conventional | |
| Previous Owner | $175,000 | New Conventional | |
| Previous Owner | $152,192 | FHA | |
| Previous Owner | $45,000 | New Conventional |
Property History
| Date | Event | Price | Change | Sq Ft Price |
|---|---|---|---|---|
| 05/23/2025 05/23/25 | Sold | $205,000 | 0.0% | $127 / Sq Ft |
| 04/19/2025 04/19/25 | Pending | -- | -- | -- |
| 04/08/2025 04/08/25 | For Sale | $205,000 | +17.1% | $127 / Sq Ft |
| 06/11/2021 06/11/21 | Sold | $175,000 | 0.0% | $109 / Sq Ft |
| 04/27/2021 04/27/21 | Pending | -- | -- | -- |
| 04/24/2021 04/24/21 | For Sale | $175,000 | +12.9% | $109 / Sq Ft |
| 07/15/2019 07/15/19 | Sold | $155,000 | -2.5% | $96 / Sq Ft |
| 05/22/2019 05/22/19 | Pending | -- | -- | -- |
| 01/20/2019 01/20/19 | For Sale | $159,000 | -- | $99 / Sq Ft |
Tax History Compared to Growth
Tax History
| Year | Tax Paid | Tax Assessment Tax Assessment Total Assessment is a certain percentage of the fair market value that is determined by local assessors to be the total taxable value of land and additions on the property. | Land | Improvement |
|---|---|---|---|---|
| 2025 | $2,747 | $33,500 | $0 | $0 |
| 2024 | $2,729 | $33,500 | $0 | $0 |
| 2023 | $2,729 | $33,500 | $0 | $0 |
| 2022 | $2,624 | $33,500 | $0 | $0 |
| 2021 | $2,458 | $31,600 | $0 | $0 |
| 2020 | $2,365 | $31,600 | $0 | $0 |
| 2019 | $2,316 | $31,600 | $0 | $0 |
| 2018 | $2,261 | $31,600 | $0 | $0 |
| 2017 | $2,205 | $31,600 | $0 | $0 |
| 2016 | -- | $31,600 | $0 | $0 |
| 2015 | -- | $31,600 | $0 | $0 |
| 2014 | $961 | $31,600 | $0 | $0 |
Agents Affiliated with this Home
-
Shannon Clark

Seller's Agent in 2025
Shannon Clark
Century 21 Jackson Real Estate - Towanda
(607) 425-5188
562 Total Sales
-
Bobbi Jo Chase
B
Buyer's Agent in 2025
Bobbi Jo Chase
Century 21 Jackson Real Estate - Athens
(570) 888-0021
69 Total Sales
-
Valerie ONeil

Seller's Agent in 2019
Valerie ONeil
Coldwell Banker Preferred Properties - Sayre
(570) 265-4142
109 Total Sales
-
Stephanie Rogers Robinso

Buyer's Agent in 2019
Stephanie Rogers Robinso
Knolles Real Estate, LLC
(607) 857-8161
192 Total Sales
Map
Source: North Central Penn Board of REALTORS®
MLS Number: 31722197
APN: 34-007.12-042-000-000
- 812 N Elmer Ave
- 506 N Wilbur Ave
- 113 Hemlock Rd
- 517 Mohawk St
- 128 Bradford St
- 117 N Hopkins St
- 415 N Lehigh Ave
- 304 N Elmer Ave
- 109 Alden St
- 313 Cessna St
- 922 W Lockhart St
- 142 Cole St
- 108 Lewis St
- 104 Valor St
- 204 E Lockhart St
- 47 Lilac Ln
- 110 1/2 Providence St
- 127 Providence St
- 419 Pennsylvania Ave
- 125 Providence St

