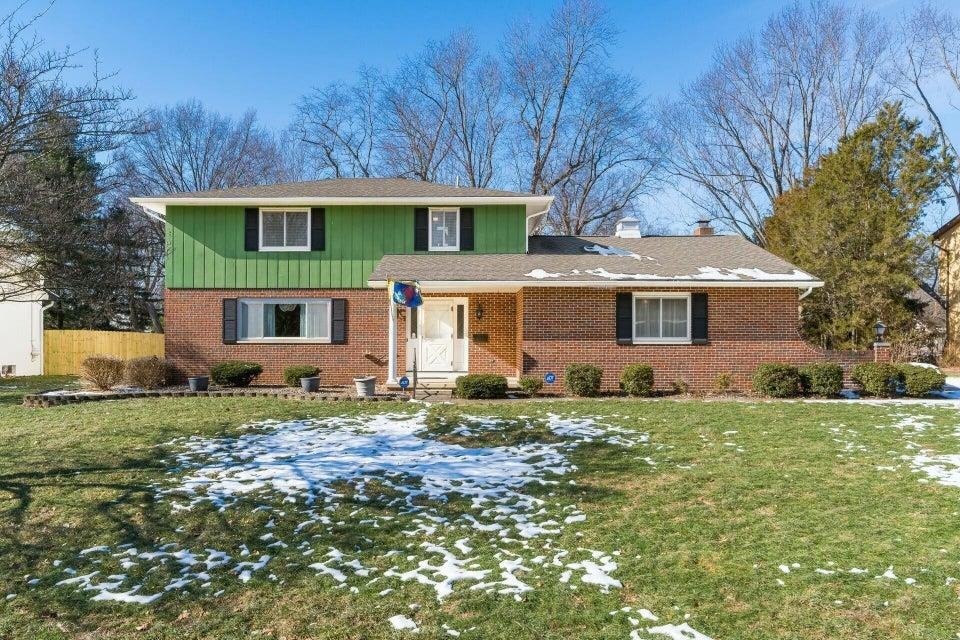
711 Olde Orchard Ct Columbus, OH 43213
Olde Orchard NeighborhoodHighlights
- Deck
- Cathedral Ceiling
- Heated Sun or Florida Room
- Recreation Room
- Wood Flooring
- Home Office
About This Home
As of May 2025Two story home in the desirable Olde Orchard Subdivision ready to welcome its new owner! With 4 large bedrooms, 2 full remodeled baths and 2 half baths, there is ample space for everyone to spread out in its 2540 sq ft of useable space. Enjoy the large great room and family room, both with fireplaces, and lots of windows. Updated kitchen with SS appliances and island! Large 4 season room overlooks the beautiful backyard with deck and gazebo where you can enjoy nature, grilling and activities, plus a storage shed! Hardwood floors throughout. Large closets a plus! Huge partially finished basement with new half bath and rough-in for a shower. HVAC, windows, '15. Roof '17. This home is SOLID and an excellent investment in an established, tree-filled neighborhood like Olde Orchard!
Last Agent to Sell the Property
Agent Outside
Outside Broker Brokerage Phone: 4197561130 Listed on: 01/29/2025
Home Details
Home Type
- Single Family
Est. Annual Taxes
- $4,595
Year Built
- Built in 1967
Lot Details
- 0.41 Acre Lot
- Level Lot
- Landscaped with Trees
Parking
- 2 Car Attached Garage
- Garage Door Opener
- Open Parking
Home Design
- Split Level Home
- Brick Exterior Construction
- Vinyl Siding
- Stucco Exterior
Interior Spaces
- 2,540 Sq Ft Home
- 2-Story Property
- Cathedral Ceiling
- Double Pane Windows
- Family Room
- Living Room with Fireplace
- Dining Room
- Home Office
- Recreation Room
- Heated Sun or Florida Room
- Wood Flooring
- Partially Finished Basement
- Basement Fills Entire Space Under The House
- Home Security System
- Laundry on main level
Kitchen
- Range
- Dishwasher
Bedrooms and Bathrooms
- 4 Bedrooms
- Primary Bedroom Upstairs
- En-Suite Primary Bedroom
Outdoor Features
- Deck
- Covered patio or porch
Location
- City Lot
Utilities
- Forced Air Heating and Cooling System
- Heating System Uses Natural Gas
Community Details
- Property has a Home Owners Association
- Association fees include other-see remarks
Listing and Financial Details
- Assessor Parcel Number 01014389700
Ownership History
Purchase Details
Home Financials for this Owner
Home Financials are based on the most recent Mortgage that was taken out on this home.Purchase Details
Purchase Details
Purchase Details
Similar Homes in the area
Home Values in the Area
Average Home Value in this Area
Purchase History
| Date | Type | Sale Price | Title Company |
|---|---|---|---|
| Warranty Deed | $370,000 | Northwest Title | |
| Deed | -- | -- | |
| Interfamily Deed Transfer | -- | None Available | |
| Deed | -- | -- |
Mortgage History
| Date | Status | Loan Amount | Loan Type |
|---|---|---|---|
| Open | $210,000 | New Conventional |
Property History
| Date | Event | Price | Change | Sq Ft Price |
|---|---|---|---|---|
| 05/09/2025 05/09/25 | Sold | $370,000 | 0.0% | $146 / Sq Ft |
| 05/09/2025 05/09/25 | Sold | $370,000 | -4.9% | $146 / Sq Ft |
| 04/04/2025 04/04/25 | Pending | -- | -- | -- |
| 04/02/2025 04/02/25 | Off Market | $389,000 | -- | -- |
| 04/01/2025 04/01/25 | For Sale | $389,000 | 0.0% | $153 / Sq Ft |
| 03/11/2025 03/11/25 | Price Changed | $389,000 | -1.3% | $153 / Sq Ft |
| 02/22/2025 02/22/25 | Price Changed | $394,000 | +3.7% | $155 / Sq Ft |
| 01/29/2025 01/29/25 | For Sale | $379,900 | -4.8% | $150 / Sq Ft |
| 01/29/2025 01/29/25 | For Sale | $399,000 | -- | $157 / Sq Ft |
Tax History Compared to Growth
Tax History
| Year | Tax Paid | Tax Assessment Tax Assessment Total Assessment is a certain percentage of the fair market value that is determined by local assessors to be the total taxable value of land and additions on the property. | Land | Improvement |
|---|---|---|---|---|
| 2024 | $4,595 | $112,180 | $30,420 | $81,760 |
| 2023 | $4,564 | $112,175 | $30,415 | $81,760 |
| 2022 | $3,473 | $75,710 | $34,790 | $40,920 |
| 2021 | $3,479 | $75,710 | $34,790 | $40,920 |
| 2020 | $3,484 | $75,710 | $34,790 | $40,920 |
| 2019 | $3,440 | $65,450 | $30,240 | $35,210 |
| 2018 | $3,344 | $65,450 | $30,240 | $35,210 |
| 2017 | $3,512 | $65,450 | $30,240 | $35,210 |
| 2016 | $3,587 | $62,900 | $10,190 | $52,710 |
| 2015 | $3,256 | $62,900 | $10,190 | $52,710 |
| 2014 | $3,264 | $62,900 | $10,190 | $52,710 |
| 2013 | $1,520 | $59,885 | $9,695 | $50,190 |
Agents Affiliated with this Home
-
A
Seller's Agent in 2025
Agent Outside
Outside Broker
-
Michelle Hogan

Seller's Agent in 2025
Michelle Hogan
Coldwell Banker Realty
(614) 581-8346
3 in this area
75 Total Sales
-
Amanda Sheets

Buyer's Agent in 2025
Amanda Sheets
Key Realty
(419) 544-2107
2 in this area
93 Total Sales
Map
Source: Mansfield Association of REALTORS®
MLS Number: 9066941
APN: 010-143897
- 696 Brenton Place
- 5988 Carnegie Cove Ct
- 5993 Naughten Ridge Ct Unit 5993
- 557 Woodingham Place Unit 1A
- 883 McNaughten Rd
- 6033 Naughten Pond Dr Unit 6033
- 6056 Naughten Pond Dr
- 6052 Naughten Pond Dr
- 565 Big Ben Ln Unit B
- 6109 Cherry Hill Dr
- 6074 Whitney Woods Ct
- 6354 Friars Green Ln
- 965 McNaughten Rd
- 5882 Oak Path Ln
- 631 Brice Rd
- 5858 Cummington Ct
- 622 Brice Rd
- 6227 Marias Point Ln
- 544 Waring Way
- 6266 Marias Point Ln
