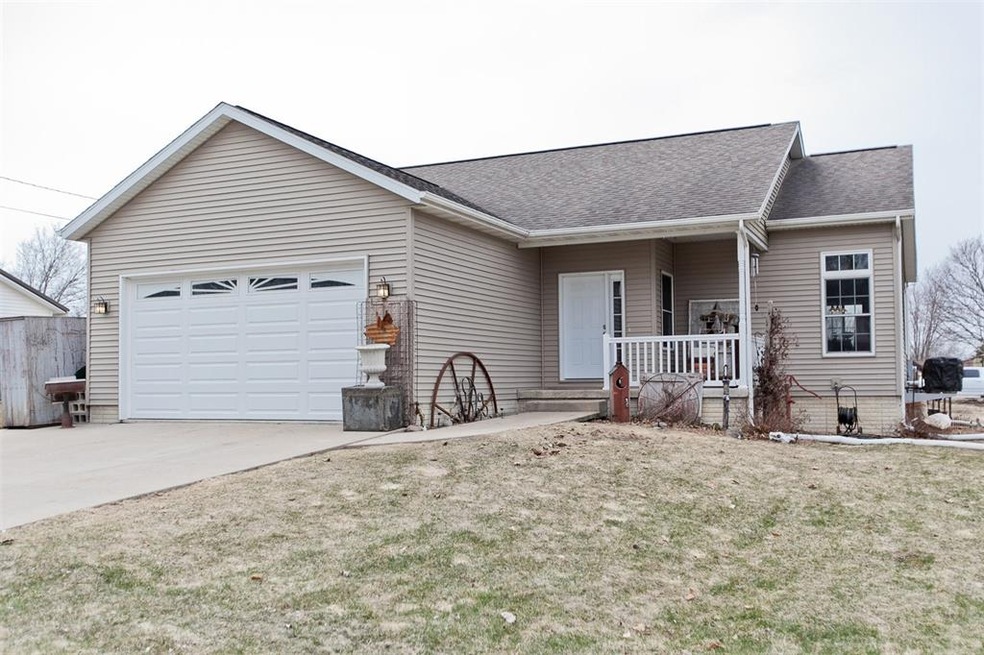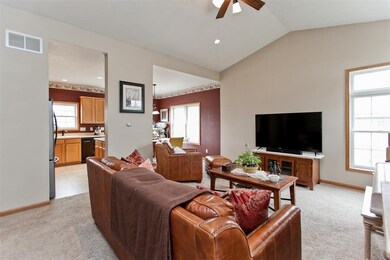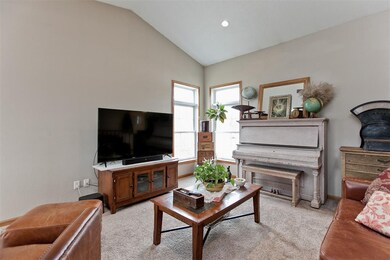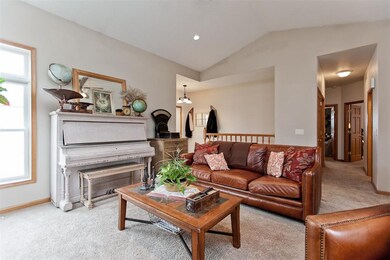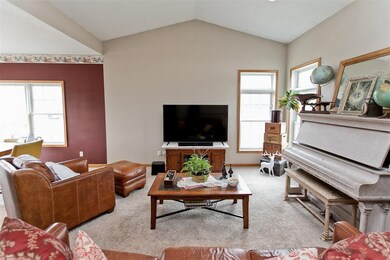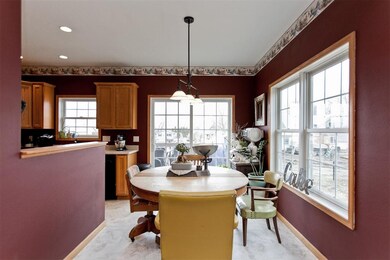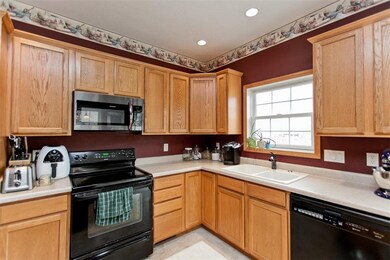
711 Orange St Tipton, IA 52772
Highlights
- Vaulted Ceiling
- 2 Car Attached Garage
- Living Room
- Ranch Style House
- Forced Air Cooling System
- Combination Kitchen and Dining Room
About This Home
As of September 2018Nicely maintained home conveniently located one block from the elementary & middle school with short distance to the high school. Main level living boasts vaulted ceilings in the living room, spacious deck off the dining area & main level laundry. Large master suite with trey ceilings complimented with an en-suite bath and spacious walk-in closet. Lower level provides more living area with a family room, bedroom, full bath and BONUS den/non-conforming bedroom. Don't miss this one!
Home Details
Home Type
- Single Family
Est. Annual Taxes
- $2,446
Year Built
- 2005
Lot Details
- 6,970 Sq Ft Lot
- Lot Dimensions are 71 x 100
Parking
- 2 Car Attached Garage
Home Design
- Ranch Style House
- Frame Construction
- Vinyl Construction Material
Interior Spaces
- Vaulted Ceiling
- Living Room
- Combination Kitchen and Dining Room
- Basement Fills Entire Space Under The House
- Laundry on main level
Kitchen
- Range
- Microwave
- Dishwasher
- Disposal
Bedrooms and Bathrooms
- 3 Bedrooms | 2 Main Level Bedrooms
Outdoor Features
- Storage Shed
Utilities
- Forced Air Cooling System
- Heating System Uses Gas
- Gas Water Heater
- Cable TV Available
Ownership History
Purchase Details
Home Financials for this Owner
Home Financials are based on the most recent Mortgage that was taken out on this home.Purchase Details
Home Financials for this Owner
Home Financials are based on the most recent Mortgage that was taken out on this home.Purchase Details
Home Financials for this Owner
Home Financials are based on the most recent Mortgage that was taken out on this home.Similar Homes in Tipton, IA
Home Values in the Area
Average Home Value in this Area
Purchase History
| Date | Type | Sale Price | Title Company |
|---|---|---|---|
| Warranty Deed | $206,000 | -- | |
| Warranty Deed | $155,000 | None Available | |
| Warranty Deed | $150,000 | None Available |
Mortgage History
| Date | Status | Loan Amount | Loan Type |
|---|---|---|---|
| Open | $30,900 | Unknown | |
| Open | $175,100 | New Conventional | |
| Previous Owner | $30,000 | Credit Line Revolving | |
| Previous Owner | $20,000 | Credit Line Revolving | |
| Previous Owner | $158,163 | New Conventional | |
| Previous Owner | $110,000 | New Conventional | |
| Previous Owner | $140,000 | New Conventional |
Property History
| Date | Event | Price | Change | Sq Ft Price |
|---|---|---|---|---|
| 09/18/2018 09/18/18 | Sold | $206,000 | -4.1% | $118 / Sq Ft |
| 06/18/2018 06/18/18 | Price Changed | $214,900 | -4.4% | $123 / Sq Ft |
| 06/04/2018 06/04/18 | Price Changed | $224,900 | -4.3% | $129 / Sq Ft |
| 05/03/2018 05/03/18 | Price Changed | $234,900 | -2.1% | $135 / Sq Ft |
| 04/04/2018 04/04/18 | For Sale | $240,000 | +1100.0% | $138 / Sq Ft |
| 05/01/2014 05/01/14 | Sold | $20,000 | -7.0% | -- |
| 04/20/2014 04/20/14 | Pending | -- | -- | -- |
| 02/12/2014 02/12/14 | For Sale | $21,500 | -- | -- |
Tax History Compared to Growth
Tax History
| Year | Tax Paid | Tax Assessment Tax Assessment Total Assessment is a certain percentage of the fair market value that is determined by local assessors to be the total taxable value of land and additions on the property. | Land | Improvement |
|---|---|---|---|---|
| 2024 | $3,754 | $226,750 | $17,180 | $209,570 |
| 2023 | $3,754 | $217,980 | $17,180 | $200,800 |
| 2022 | $3,510 | $178,430 | $14,060 | $164,370 |
| 2021 | $3,260 | $178,430 | $14,060 | $164,370 |
| 2020 | $3,070 | $169,290 | $14,060 | $155,230 |
| 2019 | $2,642 | $154,460 | $0 | $0 |
| 2018 | $2,560 | $154,460 | $0 | $0 |
| 2017 | $2,560 | $141,960 | $0 | $0 |
| 2016 | $2,392 | $141,960 | $0 | $0 |
| 2015 | $2,438 | $140,590 | $0 | $0 |
| 2014 | $2,438 | $140,590 | $0 | $0 |
Agents Affiliated with this Home
-
Ainsley Snyder

Seller's Agent in 2018
Ainsley Snyder
Keller Williams Legacy Group
(319) 775-2420
97 Total Sales
-
Lou Hogan Kessler

Seller Co-Listing Agent in 2018
Lou Hogan Kessler
Urban Acres Real Estate Corridor
(800) 746-9464
80 Total Sales
-
Steven Hankemeier

Buyer's Agent in 2018
Steven Hankemeier
RE/MAX
(563) 212-3008
182 Total Sales
-
Teresa Horton

Seller's Agent in 2014
Teresa Horton
Cornerstone Real Estate Consultants
(563) 529-2000
43 Total Sales
-
Jeff Wallick

Buyer's Agent in 2014
Jeff Wallick
Keller Williams Legacy Group
(563) 886-4953
99 Total Sales
Map
Source: Cedar Rapids Area Association of REALTORS®
MLS Number: 1802226
APN: 0480-06-36-482-010-0
