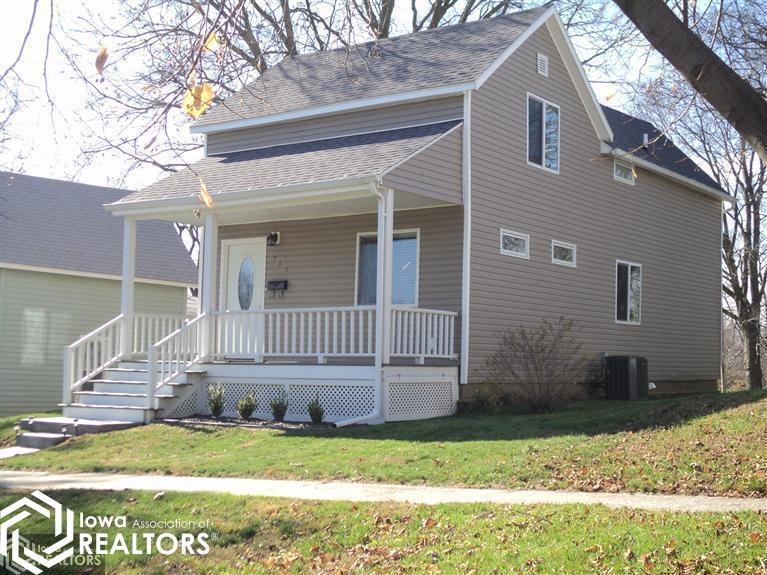
711 Pearl St Grinnell, IA 50112
About This Home
As of August 2021This Home Is Almost Brand New....Beautiful kitchen with cherry cabinets with pull-out drawers, laminate counters, Kohler sink and new fixtures. Appliances are all Frigidare Silver Mist Stainless Steel. Neat 1/2 bath off back entry way. Livingroom with laminate wood floors that opens to formal dining room. Unique staircase to 2nd level that features three bedrooms with large closets, a big beautiful bathroom with cherry cabinets and linen closet. This home has had every thing removed down to the studs and started over new. Basement has been lifted and a new Wood Marine Board foundation and floor has been installed and is ready to be finished. There is a nice size room with 2 egress windows that would be good for a familyroom down, plus storage room and laundry area. Call today for more details on this GREAT home..... BE SURE TO CHECK OUT THE VIRTUAL TOUR!
Last Agent to Sell the Property
Karen Ashby
Grinnell Realty LLC Listed on: 01/28/2013
Last Buyer's Agent
Marlene Peak
McNaul Real Estate Inc
Home Details
Home Type
- Single Family
Est. Annual Taxes
- $1,552
Year Built
- Built in 1900
Home Design
- Asphalt Shingled Roof
Interior Spaces
- 1,296 Sq Ft Home
- 2-Story Property
Kitchen
- Range Hood
- Dishwasher
- Disposal
Bedrooms and Bathrooms
- 3 Bedrooms
Basement
- Basement Fills Entire Space Under The House
- Raised Basement
- Sump Pump
Additional Features
- Lot Dimensions are 40' x 150'
- Forced Air Heating and Cooling System
Ownership History
Purchase Details
Home Financials for this Owner
Home Financials are based on the most recent Mortgage that was taken out on this home.Purchase Details
Home Financials for this Owner
Home Financials are based on the most recent Mortgage that was taken out on this home.Similar Home in Grinnell, IA
Home Values in the Area
Average Home Value in this Area
Purchase History
| Date | Type | Sale Price | Title Company |
|---|---|---|---|
| Warranty Deed | $103,000 | None Available | |
| Warranty Deed | $83,000 | None Available |
Mortgage History
| Date | Status | Loan Amount | Loan Type |
|---|---|---|---|
| Open | $10,300 | New Conventional | |
| Open | $92,700 | New Conventional | |
| Previous Owner | $78,850 | New Conventional |
Property History
| Date | Event | Price | Change | Sq Ft Price |
|---|---|---|---|---|
| 08/27/2021 08/27/21 | Sold | $103,000 | -1.4% | $79 / Sq Ft |
| 08/03/2021 08/03/21 | Pending | -- | -- | -- |
| 07/23/2021 07/23/21 | For Sale | $104,500 | +25.9% | $81 / Sq Ft |
| 07/03/2013 07/03/13 | Sold | $83,000 | -3.4% | $64 / Sq Ft |
| 04/01/2013 04/01/13 | Pending | -- | -- | -- |
| 01/28/2013 01/28/13 | For Sale | $85,900 | -- | $66 / Sq Ft |
Tax History Compared to Growth
Tax History
| Year | Tax Paid | Tax Assessment Tax Assessment Total Assessment is a certain percentage of the fair market value that is determined by local assessors to be the total taxable value of land and additions on the property. | Land | Improvement |
|---|---|---|---|---|
| 2024 | $1,552 | $104,750 | $10,000 | $94,750 |
| 2023 | $1,540 | $104,750 | $10,000 | $94,750 |
| 2022 | $1,524 | $90,300 | $7,420 | $82,880 |
| 2021 | $1,524 | $85,190 | $7,000 | $78,190 |
| 2020 | $1,334 | $77,410 | $7,000 | $70,410 |
| 2019 | $1,360 | $77,410 | $7,000 | $70,410 |
| 2018 | $1,334 | $77,410 | $7,000 | $70,410 |
| 2017 | $1,366 | $77,410 | $7,000 | $70,410 |
| 2016 | $1,322 | $77,410 | $7,000 | $70,410 |
| 2015 | -- | $75,650 | $7,390 | $68,260 |
| 2014 | -- | $75,650 | $7,390 | $68,260 |
Agents Affiliated with this Home
-
Bennett Wiltfang
B
Seller's Agent in 2021
Bennett Wiltfang
RE/MAX
(641) 990-3878
91 Total Sales
-
Lynn Mawe

Seller Co-Listing Agent in 2021
Lynn Mawe
RE/MAX
(641) 990-1206
158 Total Sales
-
K
Seller's Agent in 2013
Karen Ashby
Grinnell Realty LLC
-
M
Buyer's Agent in 2013
Marlene Peak
McNaul Real Estate Inc
Map
Source: NoCoast MLS
MLS Number: NOC5450750
APN: 180-0466200
