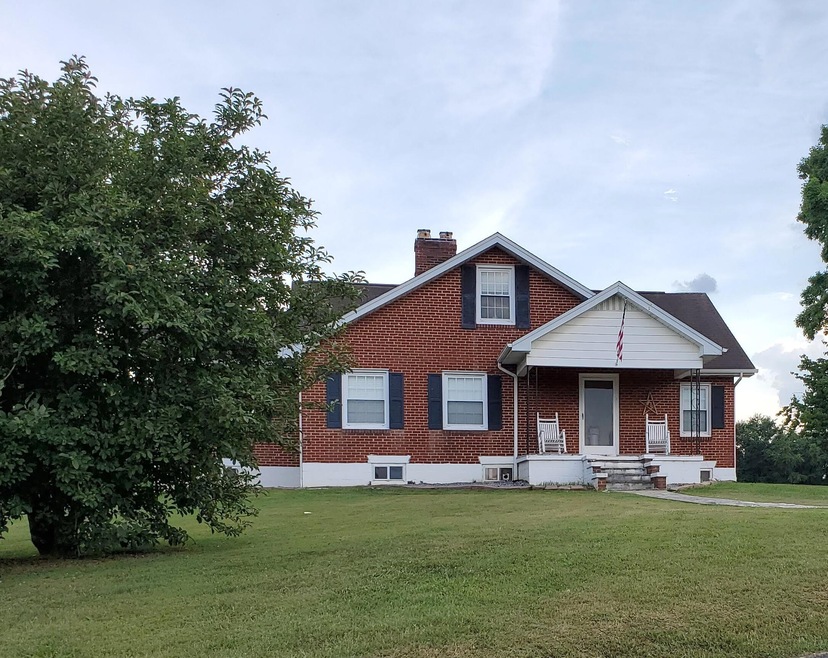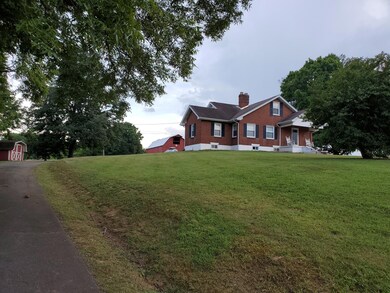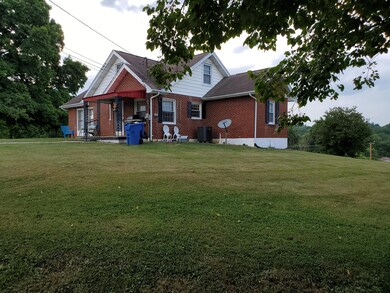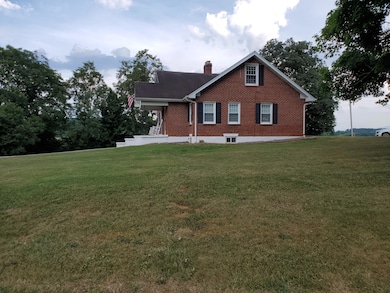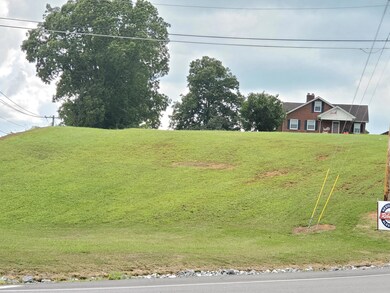
711 Persimmon Ridge Rd Jonesborough, TN 37659
Estimated Value: $361,448 - $405,000
Highlights
- Wood Flooring
- Central Air
- Heat Pump System
About This Home
As of December 2021ATTENTION INVESTORS! GOOD LOOKING 5BR-1BA HOME WITH BASEMENT SITTING ON 1.85 ACRES ON TOP OF A HILL WITH GREAT VIEWS, AND WITHIN WALKING DISTANCE OF DOWNTOWN JONESBOROUGH, THE OLDEST TOWN IN TENNESSEE. If you are looking for a Low Maintenance House in a Great Location for a Rental, then Opportunity is Knocking. This Home is Majority Brick with a New Metal Roof, New Driveway, New Water and Sanitary Sewer Service Lines and is zoned R-3 which allows for Additional Rental Units to be Constructed. Finding a Lot to build Multi-Family Units would cost an estimated $100,000, so actually the cost of the house would only be $150,000. The Main Level features a Formal Living Room, a Formal Dining Room, an Eat-In Kitchen, Two Bedrooms and One Bath. The Second Level features a Family Room and Three Bedrooms. The Three Bedrooms do not have Closets, but it would be very easy to add Closets to each Bedroom or use them as a Childs Playroom, a Home Office, or Storage. There is only one heat and air vent for the Second Level which is located in the Family Room. The Basement Level features a Laundry Area and Abundance of Storage. The Lot features Mature Shade Trees and a 10' X 20' Storage Building in the Back Yard. A CONCEPT PLAN FOR THE CONSTRUCTION OF ADDITIONAL UNITS IS AVAILABLE!!
Last Agent to Sell the Property
REMAX CHECKMATE, INC. REALTORS License #0201398 Listed on: 12/13/2021

Home Details
Home Type
- Single Family
Est. Annual Taxes
- $1,697
Year Built
- Built in 1950
Lot Details
- 1.85 Acre Lot
- Sloped Lot
- Property is in average condition
- Property is zoned R-3
Home Design
- Brick Exterior Construction
- Plaster Walls
- Metal Roof
- Vinyl Siding
Interior Spaces
- 2,026 Sq Ft Home
- 2-Story Property
- Living Room with Fireplace
- Basement
- Block Basement Construction
- Washer and Electric Dryer Hookup
Flooring
- Wood
- Vinyl
Bedrooms and Bathrooms
- 5 Bedrooms
- 1 Full Bathroom
Outdoor Features
- Outbuilding
Schools
- Jonesborough Elementary And Middle School
- David Crockett High School
Utilities
- Central Air
- Heat Pump System
Community Details
- Not Listed Subdivision
Listing and Financial Details
- Assessor Parcel Number P.O. 059e B 001.00
Ownership History
Purchase Details
Home Financials for this Owner
Home Financials are based on the most recent Mortgage that was taken out on this home.Purchase Details
Similar Homes in Jonesborough, TN
Home Values in the Area
Average Home Value in this Area
Purchase History
| Date | Buyer | Sale Price | Title Company |
|---|---|---|---|
| Ponder Brian R | $250,000 | None Available | |
| Greer J Ronnie J | $410,000 | None Available |
Mortgage History
| Date | Status | Borrower | Loan Amount |
|---|---|---|---|
| Open | Greer James Ronnie | $358,949 |
Property History
| Date | Event | Price | Change | Sq Ft Price |
|---|---|---|---|---|
| 12/28/2021 12/28/21 | Sold | $250,000 | 0.0% | $123 / Sq Ft |
| 12/17/2021 12/17/21 | Pending | -- | -- | -- |
| 12/13/2021 12/13/21 | For Sale | $250,000 | -- | $123 / Sq Ft |
Tax History Compared to Growth
Tax History
| Year | Tax Paid | Tax Assessment Tax Assessment Total Assessment is a certain percentage of the fair market value that is determined by local assessors to be the total taxable value of land and additions on the property. | Land | Improvement |
|---|---|---|---|---|
| 2024 | $1,697 | $99,225 | $24,275 | $74,950 |
| 2022 | $1,281 | $59,600 | $18,750 | $40,850 |
| 2021 | $2,780 | $59,600 | $18,750 | $40,850 |
| 2020 | $2,780 | $82,975 | $54,850 | $28,125 |
| 2019 | $1,458 | $82,975 | $54,850 | $28,125 |
| 2018 | $2,053 | $55,625 | $32,075 | $23,550 |
| 2017 | $2,053 | $55,625 | $32,075 | $23,550 |
| 2016 | $2,053 | $55,625 | $32,075 | $23,550 |
| 2015 | $1,830 | $55,625 | $32,075 | $23,550 |
| 2014 | $1,830 | $55,625 | $32,075 | $23,550 |
Agents Affiliated with this Home
-
William Hawk

Seller's Agent in 2021
William Hawk
RE/MAX
(423) 534-5050
108 Total Sales
-
Victoria Duever

Buyer's Agent in 2021
Victoria Duever
KW Johnson City
88 Total Sales
Map
Source: Tennessee/Virginia Regional MLS
MLS Number: 9931972
APN: 059E-B-001.00
- 616 W Main St
- 204 Maple Dr
- 312 Old Franklin Place Unit 5
- 903 Charlem Ct
- 204 Rainbow Dr
- 103 S Washington Dr
- Tbd Persimmon Ridge Rd
- 140 W Hills Dr
- 147 Old State Route 34 Unit 13
- 1011 Saylors Place
- Tbd Tennessee 34
- 1110 Miller Dr
- 505 Duel Ln
- 1120 Saylors Place
- 1104 Saylors Place
- 1102 Saylors Place
- 1083 Saylors Place
- Tbd Ben Gamble Rd
- 1212 Rocky Hollow Rd
- Tbd Highway 11e
- 711 Persimmon Ridge Rd
- 711 Persimmon Ridge Rd
- 711 Persimmon Ridge Rd
- 711 Persimmon Ridge Rd
- 805 W Main St
- 811 W Main St
- 901 W Main St
- 807 W Main St
- 000 Tennessee 81
- 701 Persimmon Ridge Rd
- 702 Persimmon Ridge Rd
- 100 Kirk Ln
- 102 Kirk Ln
- 905 W Main St
- 111 Maple Dr
- 113 Maple Dr
- Tbd McCarty Church Rd
- 915 W Main St
- 703 W Main St
- 110 Maple Dr
