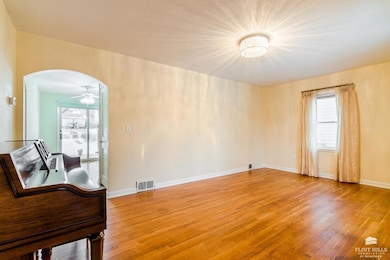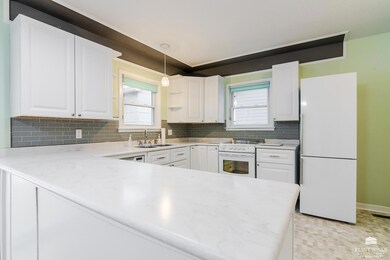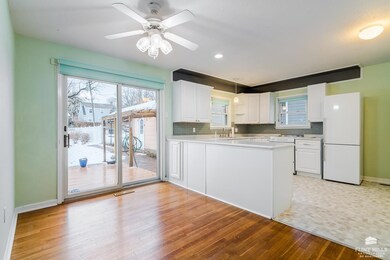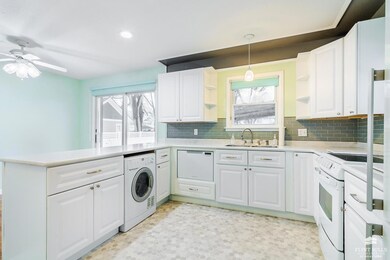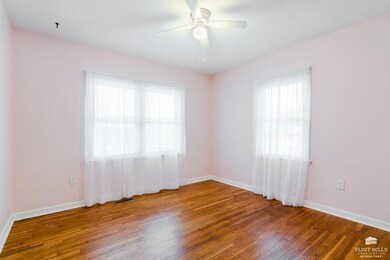
711 Poplar St Wamego, KS 66547
Highlights
- Ranch Style House
- No HOA
- Water Softener
- Wood Flooring
- Forced Air Heating and Cooling System
- Ceiling Fan
About This Home
As of May 2024Adorable and low maintenance home in heart of Wamego! Featuring a newly renovated kitchen and bathroom with wood flooring throughout main level living and bedrooms. This 2 bedroom, 1 bath home also offers a 3rd non-conforming bedroom and finished living area on the lower level. Needing main floor laundry? The washer/dryer combo unit in the kitchen will allow for that as well as having full sized connections on lower level. The completely landscaped and fenced back yard provides a private oasis complete with full in-ground irrigation system. *Back on the market with fully replaced sewer line and inspection reports available!
Last Buyer's Agent
Non Member
NON-MEMBER OFFICE
Home Details
Home Type
- Single Family
Est. Annual Taxes
- $2,235
Year Built
- Built in 1950
Lot Details
- 7,405 Sq Ft Lot
- Vinyl Fence
- Sprinkler System
Parking
- 1 Car Garage
- Garage Door Opener
Home Design
- Ranch Style House
- Cottage
- Brick Exterior Construction
- Poured Concrete
- Asphalt Roof
- Hardboard
Interior Spaces
- 1,936 Sq Ft Home
- Ceiling Fan
- Partially Finished Basement
- 1 Bedroom in Basement
Flooring
- Wood
- Carpet
- Laminate
Bedrooms and Bathrooms
- 3 Bedrooms | 2 Main Level Bedrooms
- 1 Full Bathroom
Utilities
- Forced Air Heating and Cooling System
- Air Filtration System
- Gas Available
- Water Softener
- Cable TV Available
Community Details
- No Home Owners Association
Map
Home Values in the Area
Average Home Value in this Area
Property History
| Date | Event | Price | Change | Sq Ft Price |
|---|---|---|---|---|
| 05/13/2024 05/13/24 | Sold | -- | -- | -- |
| 03/29/2024 03/29/24 | Pending | -- | -- | -- |
| 03/28/2024 03/28/24 | For Sale | $175,000 | +40.0% | $90 / Sq Ft |
| 09/30/2015 09/30/15 | Sold | -- | -- | -- |
| 08/09/2015 08/09/15 | Pending | -- | -- | -- |
| 07/24/2015 07/24/15 | For Sale | $125,000 | -- | $65 / Sq Ft |
Tax History
| Year | Tax Paid | Tax Assessment Tax Assessment Total Assessment is a certain percentage of the fair market value that is determined by local assessors to be the total taxable value of land and additions on the property. | Land | Improvement |
|---|---|---|---|---|
| 2024 | $22 | $18,889 | $1,615 | $17,274 |
| 2023 | $2,235 | $17,990 | $1,554 | $16,436 |
| 2022 | $1,787 | $15,780 | $1,518 | $14,262 |
| 2021 | $1,787 | $14,612 | $1,518 | $13,094 |
| 2020 | $1,787 | $14,525 | $1,555 | $12,970 |
| 2019 | $1,773 | $14,364 | $1,555 | $12,809 |
| 2018 | $1,680 | $13,674 | $1,554 | $12,120 |
| 2017 | $1,740 | $14,134 | $1,554 | $12,580 |
| 2016 | $1,665 | $13,711 | $1,553 | $12,158 |
| 2015 | -- | $13,122 | $1,553 | $11,569 |
| 2014 | -- | $12,846 | $1,438 | $11,408 |
Mortgage History
| Date | Status | Loan Amount | Loan Type |
|---|---|---|---|
| Open | $131,250 | New Conventional | |
| Previous Owner | $106,200 | No Value Available |
Deed History
| Date | Type | Sale Price | Title Company |
|---|---|---|---|
| Deed | -- | None Listed On Document | |
| Warranty Deed | -- | None Available | |
| Warranty Deed | -- | None Available |
Similar Homes in Wamego, KS
Source: Flint Hills Association of REALTORS®
MLS Number: FHR20240760
APN: 292-04-0-30-09-014.00-0

