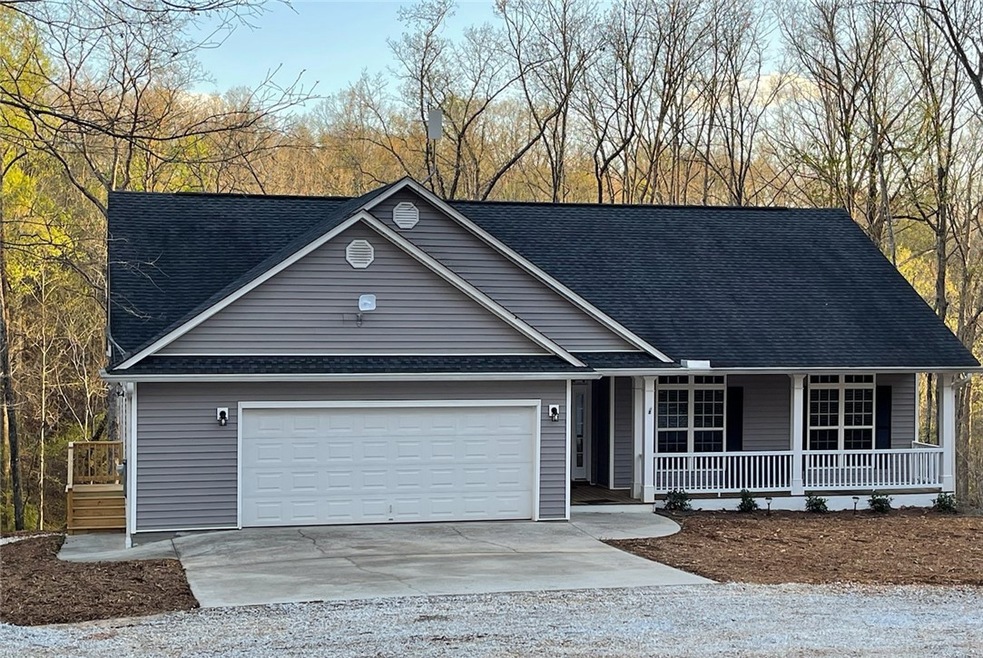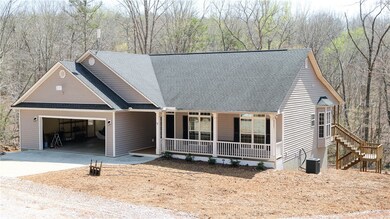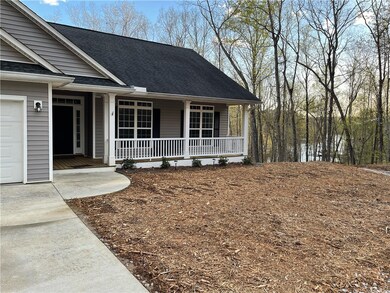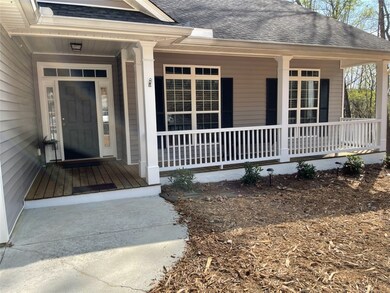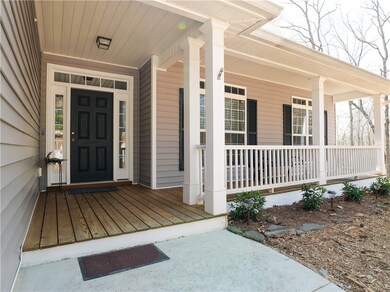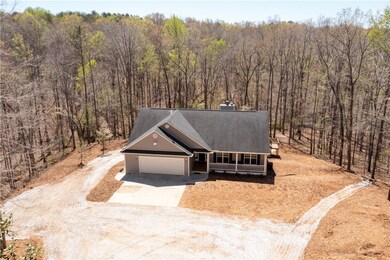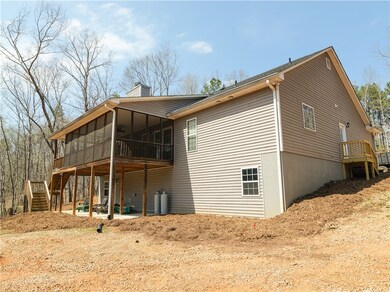
711 Rigsbee Rd Westminster, SC 29693
Estimated Value: $587,000 - $677,000
Highlights
- Boat Ramp
- Waterfront
- Contemporary Architecture
- Spa
- Deck
- Stream or River on Lot
About This Home
As of May 2022Welcome home to beautiful Lake Hartwell in beautiful South Carolina.. Just in time for all your Water Sports this summer .Bring your favorite fishing pole and relax. Enjoy the peaceful bliss of nature on this private lot . Extra lot conveys with the house for added privacy . Enjoy your morning coffee on the screen porch or enjoy a canoe cruise watching the sunrise and beautiful sunsets in your own backyard.
Home has been totally remodeled with lots of upgrades truly A move in ready home.
Total acre for both lots 2.1
As you enter notice the New hardwood floors though out. The new Fireplace with new Gas logs adds a touch of class in the Den/family room area with new smart TV... Dining area has tons of Natural light with a wall of windows enjoy the lake views. Updated kitchen with new granite counter tops , all new stainless appliances.
Beautiful professional paint though out the house with updated bathrooms...
After a long day unwind on the huge screened porch in the therapeutic spa or relax in your rocking chair.
19 solar panels convey with sell paid in full uses smart Enlighten app to know how system is performing.
Other upgrades include All new lighting , with new ceiling fans, Custom fireplace with solid oak mantel, New propane gas logs, fireplace can be used for wood burning if preferred.
Total makeover of yard , driveway and path to lake.
Telecommunication Box in garage ,3 Eero's were added for whole house WI_FI. WIFI boosters placed outside 1 in backyard pointing toward the lake and 1 pointing to the camper spot..
Did we mention a spot to park your RV or friends visiting , RV spot has new power pole and water hook up.
Nest doorbell with camera, New Hot Water heater.
The entire house was replumed to new PEX pipes with access panels for easy access and much more, to much to list.
With a 1500+ unfinished basement giving you great storage area ,walk out to your patio.
Would be great area to add more Bedrooms workshop , storing your lake toys.
Basement has been plumed for Bathroom, has utility sink and wood burning stove..
A beautiful full time home, vacation home, great spot for AIRBNB short term rentals while you are not using...
If you have been dreaming of Lake living this may be the one .... Call for your private showing today...
Where dreams come home...Total acre for both lots 2.1
Home Details
Home Type
- Single Family
Est. Annual Taxes
- $593
Year Built
- 2007
Lot Details
- 2.1 Acre Lot
- Waterfront
- Wooded Lot
- Landscaped with Trees
Parking
- 2 Car Attached Garage
- Circular Driveway
Home Design
- Contemporary Architecture
- Vinyl Siding
Interior Spaces
- 1,556 Sq Ft Home
- 1-Story Property
- Smooth Ceilings
- Ceiling Fan
- Gas Log Fireplace
- Vinyl Clad Windows
- Blinds
- Wood Flooring
- Water Views
- Unfinished Basement
- Basement Fills Entire Space Under The House
Kitchen
- Dishwasher
- Granite Countertops
Bedrooms and Bathrooms
- 3 Bedrooms
- Primary bedroom located on second floor
- Bathroom on Main Level
- 2 Full Bathrooms
- Dual Sinks
Laundry
- Dryer
- Washer
Outdoor Features
- Spa
- Water Access
- Boat Ramp
- Stream or River on Lot
- Deck
- Patio
Location
- Outside City Limits
Schools
- Fair-Oak Elementary School
- West Oak Middle School
- West Oak High School
Utilities
- Cooling Available
- Central Heating
- Heat Pump System
- Propane
- Septic Tank
Community Details
- No Home Owners Association
- Lakefront Subd. Subdivision
Listing and Financial Details
- Assessor Parcel Number 305-00-01-081
Ownership History
Purchase Details
Home Financials for this Owner
Home Financials are based on the most recent Mortgage that was taken out on this home.Similar Homes in Westminster, SC
Home Values in the Area
Average Home Value in this Area
Purchase History
| Date | Buyer | Sale Price | Title Company |
|---|---|---|---|
| Rogers Pamela | $480,000 | None Listed On Document |
Mortgage History
| Date | Status | Borrower | Loan Amount |
|---|---|---|---|
| Previous Owner | Brady Denise L | $285,000 | |
| Previous Owner | Waldrop James R | $214,500 |
Property History
| Date | Event | Price | Change | Sq Ft Price |
|---|---|---|---|---|
| 05/11/2022 05/11/22 | Sold | $480,000 | -4.0% | $308 / Sq Ft |
| 04/21/2022 04/21/22 | Pending | -- | -- | -- |
| 03/30/2022 03/30/22 | For Sale | $499,900 | +66.6% | $321 / Sq Ft |
| 09/16/2021 09/16/21 | Sold | $300,000 | -18.8% | $193 / Sq Ft |
| 08/09/2021 08/09/21 | Pending | -- | -- | -- |
| 01/10/2021 01/10/21 | For Sale | $369,500 | -- | $238 / Sq Ft |
Tax History Compared to Growth
Tax History
| Year | Tax Paid | Tax Assessment Tax Assessment Total Assessment is a certain percentage of the fair market value that is determined by local assessors to be the total taxable value of land and additions on the property. | Land | Improvement |
|---|---|---|---|---|
| 2024 | $593 | $17,127 | $1,030 | $16,097 |
| 2023 | $601 | $17,127 | $1,030 | $16,097 |
| 2022 | $1,131 | $10,644 | $1,030 | $9,614 |
| 2021 | $1,126 | $10,118 | $1,030 | $9,088 |
| 2020 | $1,126 | $0 | $0 | $0 |
| 2019 | $1,126 | $0 | $0 | $0 |
| 2018 | $2,246 | $0 | $0 | $0 |
| 2017 | $1,027 | $0 | $0 | $0 |
| 2016 | $1,027 | $0 | $0 | $0 |
| 2015 | -- | $0 | $0 | $0 |
| 2014 | -- | $9,792 | $1,325 | $8,467 |
| 2013 | -- | $0 | $0 | $0 |
Agents Affiliated with this Home
-
Theresa Rankin
T
Seller's Agent in 2022
Theresa Rankin
RANKIN REAL ESTATE, LLC
(864) 324-2077
40 Total Sales
-
Hannah Hart

Buyer's Agent in 2022
Hannah Hart
Casey Group Real Estate - Anderson
(864) 367-2288
99 Total Sales
Map
Source: Western Upstate Multiple Listing Service
MLS Number: 20249225
APN: 305-00-01-081
- Lot 4A Tabor Ramp Rd
- 205 Tabor Ramp Rd
- 0 Oliver Rd Unit 20284767
- 0 Oliver Rd Unit 1550308
- 608 Mckinney Way
- 238 Jenkins Mill Dr
- 0 Springview Dr Unit 21515079
- 0 Springview Dr Unit 18549576
- 0 Springview Dr Unit 22886896
- 0 Springview Dr Unit 7 10479403
- 0 Springview Dr Unit 20283368
- 0 Springview Dr Unit 20283367
- 1 Brookside Dr
- 005 Brookside Dr Unit 10A
- 004 Brookside Dr Unit 10A
- 003 Brookside Dr Unit 7A
- 002 Brookside Dr Unit 7a
- 001 Brookside Dr Unit 7A
- Lot 9 Block A Brookside Dr
- 507 Springview Dr
- 711 Rigsbee Rd
- 715 Rigsbee Rd Unit 37/38
- 715 Rigsbee Rd
- 723 Rigsbee Rd
- 712 Rigsbee Rd
- lot 39 Rigsbee Rd Unit l
- 727 Rigsbee Rd
- Lot 33C Rigsbee Rd
- 0000 Rigsbee Rd Unit LOT 33B
- 00 Rigsbee Rd Unit LOT 43A
- Lot 58 Rigsbee Rd
- Lot 33 A Rigsbee Rd
- Lot 34 Rigsbee Rd
- Lot 33 B Rigsbee Rd
- 00 Rigsbee Rd Unit Lot 42B
- Lot 45A Rigsbee Rd
- 0000 Rigsbee Rd Unit LOT 33A
- 00 Rigsbee Rd Unit Lot 34
- Lot 41 Rigsbee Rd
- 710 Rigsbee Rd
