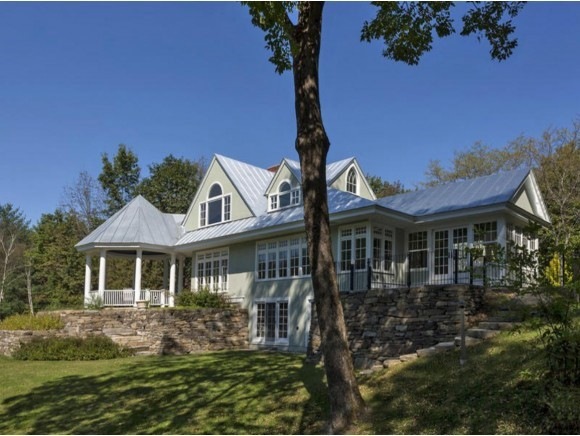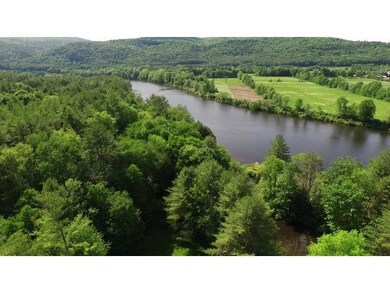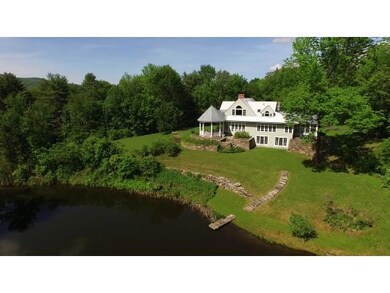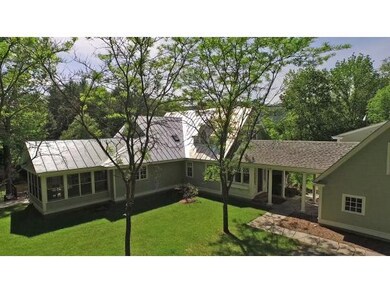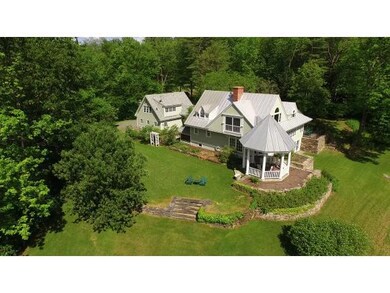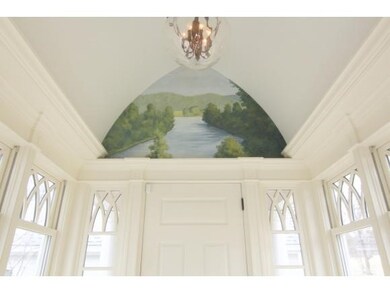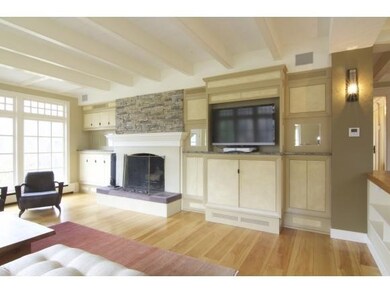Highlights
- Private Dock
- Ski Accessible
- Waterfront
- Lyme Elementary School Rated A
- Lake View
- Farm
About This Home
As of October 2020This one of a kind, 4200 sq. ft. private retreat, situated on +/-21.7 lushly landscaped acres, represents one of the finest waterfront properties in the Hanover area. Its location affords complete privacy, yet an easy, scenic drive into town. The extensively renovated four bedroom, three bathroom main house overlooks a bucolic pond and the incomparable Connecticut River. Myriad amenities set into an inspiring architectural framework sets this engaging home apart from all the rest. The open floor plan is flooded with natural light and features sophisticated architecture including walls of windows, custom built-ins, superb mill-work, and meticulous attention to detail. The gourmet kitchen is outfitted with top grade appliances, granite counters and a bounty of other features offering a perfect balance of elegance and efficacy. This home is the ultimate in modern convenience, comfortable lifestyle, and a host of artistic and architectural features not to be missed.
Home Details
Home Type
- Single Family
Year Built
- 1983
Lot Details
- 21.5 Acre Lot
- Waterfront
- Near Conservation Area
- Landscaped
- Secluded Lot
- Level Lot
- Wooded Lot
- Property is zoned RD
Parking
- 4 Car Attached Garage
- Parking Storage or Cabinetry
- Heated Garage
- Gravel Driveway
Property Views
- Lake Views
- Countryside Views
Home Design
- Concrete Foundation
- Wood Frame Construction
- Wood Siding
- Clap Board Siding
Interior Spaces
- 2-Story Property
- Central Vacuum
- Woodwork
- Vaulted Ceiling
- Whole House Fan
- Ceiling Fan
- Multiple Fireplaces
- Wood Burning Fireplace
- Gas Fireplace
- Blinds
- Stained Glass
- Window Screens
- Open Floorplan
- Dining Area
Kitchen
- Walk-In Pantry
- Double Oven
- Gas Range
- Range Hood
- Microwave
- Freezer
- Dishwasher
- Kitchen Island
Flooring
- Softwood
- Marble
- Tile
Bedrooms and Bathrooms
- 4 Bedrooms
- Walk-In Closet
- Bathroom on Main Level
Laundry
- Dryer
- Washer
Finished Basement
- Heated Basement
- Connecting Stairway
- Interior Basement Entry
- Basement Storage
- Natural lighting in basement
Home Security
- Home Security System
- Storm Windows
- Carbon Monoxide Detectors
- Fire and Smoke Detector
Outdoor Features
- Restricted Water Access
- Private Dock
- Pond
- Balcony
- Enclosed patio or porch
- Gazebo
- Shed
- Outbuilding
Farming
- Farm
- Agricultural
Utilities
- Heat Pump System
- Baseboard Heating
- Heating System Uses Oil
- 200+ Amp Service
- Private Water Source
- Electric Water Heater
- Private Sewer
- Satellite Dish
Additional Features
- Hard or Low Nap Flooring
- Accessory Dwelling Unit (ADU)
- Grass Field
Listing and Financial Details
- 22% Total Tax Rate
Community Details
Overview
- The community has rules related to deed restrictions
Recreation
- Hiking Trails
- Trails
- Ski Accessible
Map
Home Values in the Area
Average Home Value in this Area
Property History
| Date | Event | Price | Change | Sq Ft Price |
|---|---|---|---|---|
| 10/02/2020 10/02/20 | Sold | $1,950,000 | -6.9% | $400 / Sq Ft |
| 08/09/2020 08/09/20 | Pending | -- | -- | -- |
| 06/22/2020 06/22/20 | Price Changed | $2,095,000 | -4.6% | $430 / Sq Ft |
| 11/01/2019 11/01/19 | For Sale | $2,195,000 | +43.9% | $451 / Sq Ft |
| 06/20/2016 06/20/16 | Sold | $1,525,000 | -23.6% | $370 / Sq Ft |
| 04/26/2016 04/26/16 | Pending | -- | -- | -- |
| 04/30/2015 04/30/15 | For Sale | $1,995,000 | -- | $484 / Sq Ft |
Source: PrimeMLS
MLS Number: 4417458
- 553 Bragg Hill Rd
- 31 Post Pond Ln
- 466 U S 5
- 46 Makalas Way
- 17 Wheeler House Dr
- 2678 Nh Rt 25a
- 11 Cutting Hill Ln
- 593 Nh Route 10
- 0 Houghton Hill Rd
- 58 Orfordville Rd
- 47 Highbridge Rd
- 2613 New Hampshire 25a
- 4 Dame Hill Rd
- 42 Highbridge Rd
- 234 Lakeshore Rd
- 6 On the Common Unit 4
- 35 High St
- 197 Garey Rd
- 4 Andrews Rd
- 4355 & 4397 Route 113
