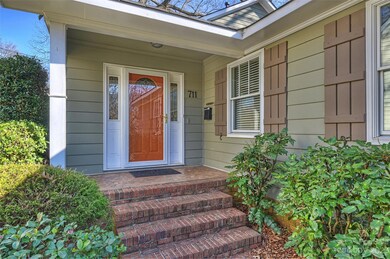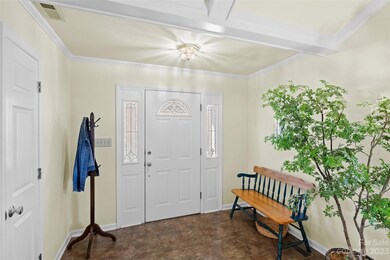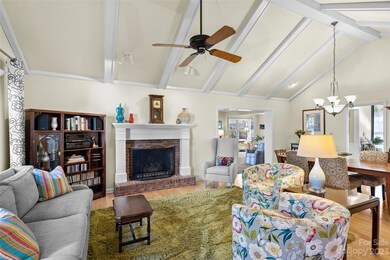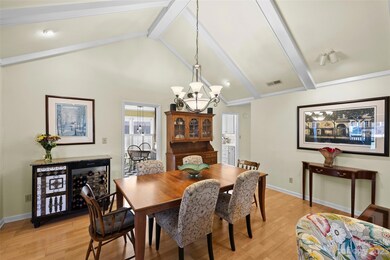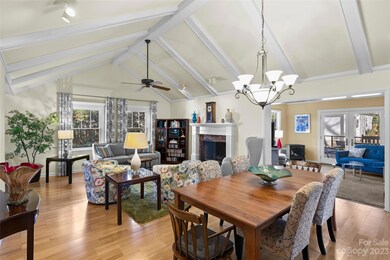
711 Romany Rd Charlotte, NC 28203
Dilworth NeighborhoodEstimated Value: $1,192,547 - $1,454,000
Highlights
- Wooded Lot
- Traditional Architecture
- Bamboo Flooring
- Dilworth Elementary School: Latta Campus Rated A-
- Cathedral Ceiling
- 3-minute walk to Latta Park
About This Home
As of March 2024Traditional home in historic Dilworth overlooking Latta Park. Immaculately maintained home offers space for entertaining and working from home. Newer windows and doors provide natural light. Living and dining room with cathedral ceilings, open floor plan, and gas fireplace make it ideal for hosting. Kitchen features newer cabinetry, quartz countertops, slide-out pantry shelves, and stainless steel appliances. Main floor primary bedroom includes a walk-in closet, ensuite bath, and an adjoining sitting/office area. Relax in the den and enjoy the comfort of the thermostatically controlled gas stove, while French doors open up to a screened porch with skylights and garden views. Staircase with handmade wrought iron balusters lead to upstairs third and fourth bedrooms and bath. Fourth bedroom would be a wonderful playroom/bonus room/office...very flexible space. Large walk-in attic provides storage/workshop. Fenced backyard has mature landscaping, garden areas, brick patio, two-car garage.
Last Agent to Sell the Property
Mackey Realty LLC Brokerage Email: janeanne@mackeyrealty.com License #121148 Listed on: 01/16/2024
Home Details
Home Type
- Single Family
Est. Annual Taxes
- $7,224
Year Built
- Built in 1977
Lot Details
- Back Yard Fenced
- Level Lot
- Wooded Lot
- Property is zoned R4
Parking
- 2 Car Detached Garage
Home Design
- Traditional Architecture
- Brick Exterior Construction
- Slab Foundation
- Hardboard
Interior Spaces
- 1.5-Story Property
- Cathedral Ceiling
- Ceiling Fan
- Skylights
- Insulated Windows
- French Doors
- Entrance Foyer
- Family Room with Fireplace
- Living Room with Fireplace
- Screened Porch
- Crawl Space
- Laundry Room
Kitchen
- Electric Oven
- Gas Cooktop
- Microwave
- Dishwasher
- Disposal
Flooring
- Bamboo
- Wood
- Tile
Bedrooms and Bathrooms
- Walk-In Closet
- 3 Full Bathrooms
Outdoor Features
- Patio
- Shed
Schools
- Dilworth Latta Campus/Dilworth Sedgefield Campus Elementary School
- Sedgefield Middle School
- Myers Park High School
Utilities
- Forced Air Heating and Cooling System
- Heating System Uses Natural Gas
- Gas Water Heater
Community Details
- Dilworth Subdivision
Listing and Financial Details
- Assessor Parcel Number 123-095-27
- Tax Block 23
Ownership History
Purchase Details
Home Financials for this Owner
Home Financials are based on the most recent Mortgage that was taken out on this home.Purchase Details
Home Financials for this Owner
Home Financials are based on the most recent Mortgage that was taken out on this home.Similar Homes in Charlotte, NC
Home Values in the Area
Average Home Value in this Area
Purchase History
| Date | Buyer | Sale Price | Title Company |
|---|---|---|---|
| Torres Louie G | $1,250,000 | None Listed On Document | |
| Gaertner John P | $254,000 | -- |
Mortgage History
| Date | Status | Borrower | Loan Amount |
|---|---|---|---|
| Open | Torres Louie G | $1,000,000 | |
| Previous Owner | Gaertner John P | $88,000 | |
| Previous Owner | Gaertner John P | $50,000 | |
| Previous Owner | Gaertner John P | $140,000 |
Property History
| Date | Event | Price | Change | Sq Ft Price |
|---|---|---|---|---|
| 03/01/2024 03/01/24 | Sold | $1,250,000 | +14.2% | $517 / Sq Ft |
| 01/21/2024 01/21/24 | Pending | -- | -- | -- |
| 01/16/2024 01/16/24 | For Sale | $1,095,000 | -- | $453 / Sq Ft |
Tax History Compared to Growth
Tax History
| Year | Tax Paid | Tax Assessment Tax Assessment Total Assessment is a certain percentage of the fair market value that is determined by local assessors to be the total taxable value of land and additions on the property. | Land | Improvement |
|---|---|---|---|---|
| 2023 | $7,224 | $965,900 | $687,500 | $278,400 |
| 2022 | $6,875 | $699,400 | $562,500 | $136,900 |
| 2021 | $6,864 | $699,400 | $562,500 | $136,900 |
| 2020 | $6,856 | $699,400 | $562,500 | $136,900 |
| 2019 | $6,841 | $748,000 | $562,500 | $185,500 |
| 2018 | $6,117 | $460,700 | $323,000 | $137,700 |
| 2017 | $6,026 | $460,700 | $323,000 | $137,700 |
| 2016 | $6,017 | $460,700 | $323,000 | $137,700 |
| 2015 | $6,005 | $460,700 | $323,000 | $137,700 |
| 2014 | $5,979 | $460,700 | $334,400 | $126,300 |
Agents Affiliated with this Home
-
Jane Anne McDermott

Seller's Agent in 2024
Jane Anne McDermott
Mackey Realty LLC
(704) 651-9690
10 in this area
45 Total Sales
-
David Kostelnik

Buyer's Agent in 2024
David Kostelnik
Corcoran HM Properties
(704) 778-2539
1 in this area
67 Total Sales
Map
Source: Canopy MLS (Canopy Realtor® Association)
MLS Number: 4100201
APN: 123-095-27
- 801 Berkeley Ave
- 416 E Park Ave
- 1333 Carlton Ave
- 1121 Myrtle Ave Unit 72
- 1121 Myrtle Ave Unit 58
- 1121 Myrtle Ave Unit 24
- 1121 Myrtle Ave Unit 17
- 1514 S Rensselaer Place Unit 5
- 1517 Cleveland Ave Unit D
- 300 E Park Ave Unit 16
- 1568 Cleveland Ave Unit 14
- 1915 Winthrop Ave
- 501 E Tremont Ave
- 115 E Park Ave Unit 428
- 115 E Park Ave Unit 419
- 315 Arlington Ave Unit 1104
- 315 Arlington Ave Unit 506 & 507
- 315 Arlington Ave Unit 705
- 315 Arlington Ave Unit 1206
- 315 Arlington Ave Unit 607
- 711 Romany Rd
- 719 Romany Rd
- 701 Romany Rd
- 723 Romany Rd
- 708 Berkeley Ave
- 700 Berkeley Ave
- 716 Berkeley Ave
- 729 Romany Rd
- 720 Berkeley Ave
- 735 Romany Rd
- 741 Romany Rd
- 728 Berkeley Ave
- 747 Romany Rd
- 701 Berkeley Ave
- 717 Berkeley Ave
- 734 Berkeley Ave
- 801 Romany Rd
- 723 Berkeley Ave
- 1325 Myrtle Ave
- 809 Romany Rd

