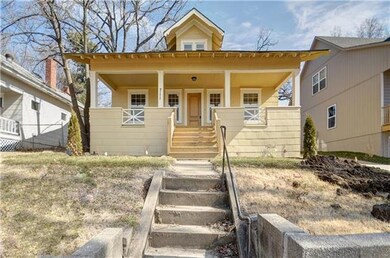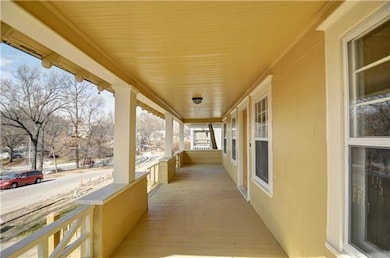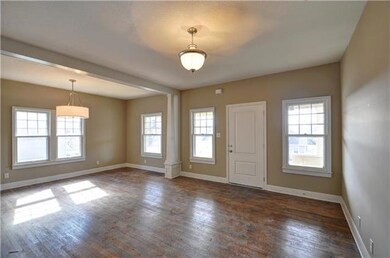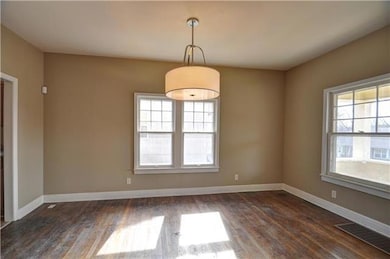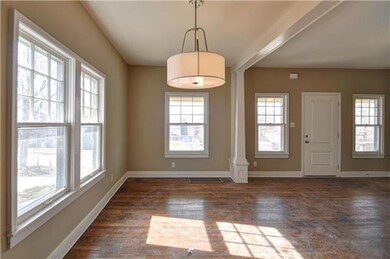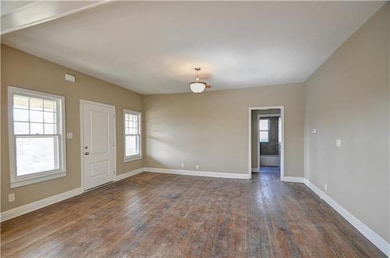
711 S Overton Ave Independence, MO 64053
Mount Washington NeighborhoodEstimated Value: $162,000 - $198,000
Highlights
- Vaulted Ceiling
- Wood Flooring
- Granite Countertops
- Traditional Architecture
- Main Floor Bedroom
- Skylights
About This Home
As of August 2016THIS HOME WAS TAKEN DOWN TO THE STUDS AND TOTALLY RECONSTRUCTED!!! This home is a part of the NSP Program (Neighborhood Stabilization Program) buyers must qualify based on household income, buyer does not have to b a first time home buyer. Very nice home 4 bedroom, 2 bath.
Last Agent to Sell the Property
RE/MAX Elite, REALTORS License #1999028872 Listed on: 02/09/2016

Home Details
Home Type
- Single Family
Est. Annual Taxes
- $150
Year Built
- Built in 1915
Lot Details
- Lot Dimensions are 50x139
- Aluminum or Metal Fence
Home Design
- Traditional Architecture
- Composition Roof
Interior Spaces
- 1,424 Sq Ft Home
- Wet Bar: Carpet, Wood Floor, Ceiling Fan(s), Walk-In Closet(s), Pantry, Vinyl
- Built-In Features: Carpet, Wood Floor, Ceiling Fan(s), Walk-In Closet(s), Pantry, Vinyl
- Vaulted Ceiling
- Ceiling Fan: Carpet, Wood Floor, Ceiling Fan(s), Walk-In Closet(s), Pantry, Vinyl
- Skylights
- Fireplace
- Shades
- Plantation Shutters
- Drapes & Rods
- Laundry Room
- Basement
Kitchen
- Eat-In Kitchen
- Electric Oven or Range
- Recirculated Exhaust Fan
- Dishwasher
- Granite Countertops
- Laminate Countertops
- Disposal
Flooring
- Wood
- Wall to Wall Carpet
- Linoleum
- Laminate
- Stone
- Ceramic Tile
- Luxury Vinyl Plank Tile
- Luxury Vinyl Tile
Bedrooms and Bathrooms
- 4 Bedrooms
- Main Floor Bedroom
- Cedar Closet: Carpet, Wood Floor, Ceiling Fan(s), Walk-In Closet(s), Pantry, Vinyl
- Walk-In Closet: Carpet, Wood Floor, Ceiling Fan(s), Walk-In Closet(s), Pantry, Vinyl
- 2 Full Bathrooms
- Double Vanity
- Bathtub with Shower
Home Security
- Home Security System
- Fire and Smoke Detector
Schools
- Fairmount Elementary School
- Van Horn High School
Additional Features
- Enclosed patio or porch
- Forced Air Heating and Cooling System
Community Details
- Evanston Park Subdivision
Listing and Financial Details
- Assessor Parcel Number 27-210-11-05-00-0-00-000
- Property eligible for a tax abatement
Ownership History
Purchase Details
Home Financials for this Owner
Home Financials are based on the most recent Mortgage that was taken out on this home.Purchase Details
Purchase Details
Purchase Details
Purchase Details
Purchase Details
Home Financials for this Owner
Home Financials are based on the most recent Mortgage that was taken out on this home.Purchase Details
Purchase Details
Home Financials for this Owner
Home Financials are based on the most recent Mortgage that was taken out on this home.Similar Homes in Independence, MO
Home Values in the Area
Average Home Value in this Area
Purchase History
| Date | Buyer | Sale Price | Title Company |
|---|---|---|---|
| Pedrino Misti | -- | First American Title Co | |
| City Of Independence | -- | Alpha Title Llc | |
| Brown Andrew | -- | Continental Title | |
| Federal National Mortgage Association | -- | None Available | |
| Chase Home Finance Llc | $90,951 | None Available | |
| Morris Robert D | -- | Titleamerica Inc | |
| Travers Thomas E | -- | Columbian National Title | |
| Guzman Richard J | -- | Columbian Natl Title Ins Co |
Mortgage History
| Date | Status | Borrower | Loan Amount |
|---|---|---|---|
| Open | Pedrino Misti | $87,505 | |
| Previous Owner | Morris Robert D | $75,000 | |
| Previous Owner | Guzman Richard J | $31,950 |
Property History
| Date | Event | Price | Change | Sq Ft Price |
|---|---|---|---|---|
| 08/12/2016 08/12/16 | Sold | -- | -- | -- |
| 07/21/2016 07/21/16 | Pending | -- | -- | -- |
| 02/09/2016 02/09/16 | For Sale | $95,000 | -- | $67 / Sq Ft |
Tax History Compared to Growth
Tax History
| Year | Tax Paid | Tax Assessment Tax Assessment Total Assessment is a certain percentage of the fair market value that is determined by local assessors to be the total taxable value of land and additions on the property. | Land | Improvement |
|---|---|---|---|---|
| 2024 | $109 | $22,145 | $3,962 | $18,183 |
| 2023 | $109 | $22,145 | $1,946 | $20,199 |
| 2022 | $119 | $21,090 | $2,941 | $18,149 |
| 2021 | $119 | $21,090 | $2,941 | $18,149 |
| 2020 | $122 | $18,852 | $2,941 | $15,911 |
| 2019 | $120 | $18,852 | $2,941 | $15,911 |
| 2018 | $124 | $16,406 | $2,559 | $13,847 |
| 2017 | $127 | $16,406 | $2,559 | $13,847 |
| 2016 | $1,294 | $15,996 | $1,566 | $14,430 |
| 2014 | $647 | $8,151 | $1,520 | $6,631 |
Agents Affiliated with this Home
-
Cathy Pollard

Seller's Agent in 2016
Cathy Pollard
RE/MAX Elite, REALTORS
(816) 807-9854
66 Total Sales
-
Caronna Stigger

Buyer's Agent in 2016
Caronna Stigger
Dream Team Realty Group LLC
(816) 868-5593
79 Total Sales
Map
Source: Heartland MLS
MLS Number: 1974873
APN: 27-210-11-05-00-0-00-000
- 720 S Overton Ave
- 611 S Overton Ave
- 9617 E Independence Ave
- 624 S Arlington Ave
- 574 S Overton Ave
- 628 S Huttig Ave
- 816 S Huttig Ave
- 819 S Huttig Ave
- 636 S Ash Ave
- 9409 E Independence Ave
- 536 S Huttig Ave
- 546 S Crescent Ave
- 9309 E 9th St S
- 817 S Hardy Ave
- 540 S Ash Ave
- 816 S Lake Dr
- 531 S Brookside Ave
- 807 S Fairview Ave
- 1313 S Franklin Ave
- 501 S Hardy Ave
- 711 S Overton Ave
- 715 S Overton Ave
- 709 S Overton Ave
- 717 S Overton Ave
- 707 S Overton Ave
- 726 S Hawthorne Ave
- 722 S Hawthorne Ave
- 730 S Hawthorne Ave
- 721 S Overton Ave
- 718 S Hawthorne Ave
- 734 S Hawthorne Ave
- 705 S Overton Ave
- 710 S Overton Ave
- 706 S Overton Ave
- 714 S Hawthorne Ave
- 801 S Overton Ave
- 800 S Hawthorne Ave
- 710 S Hawthorne Ave
- 803 S Overton Ave
- 800 S Overton Ave

