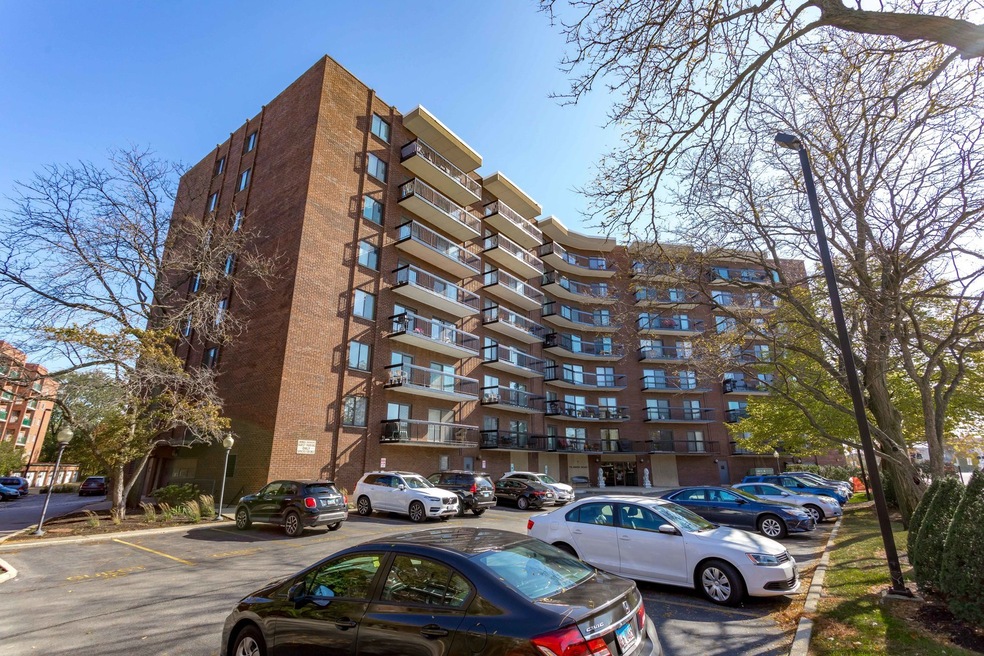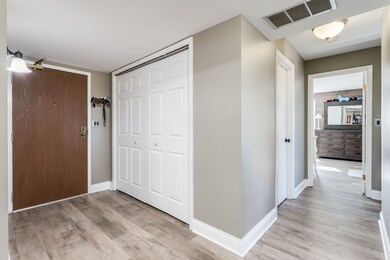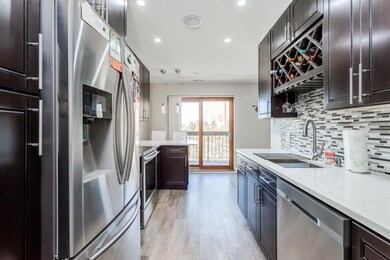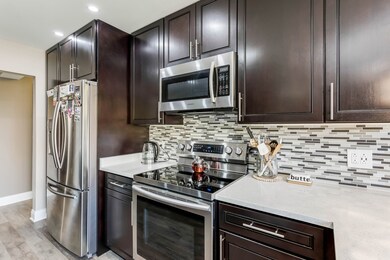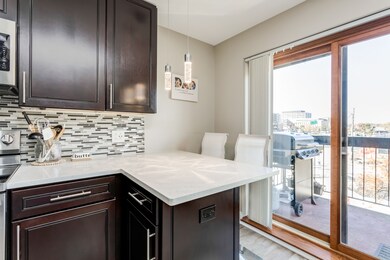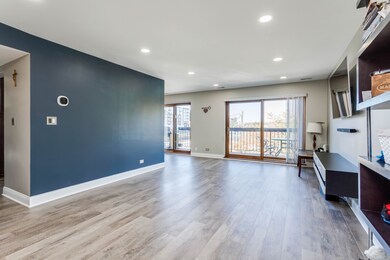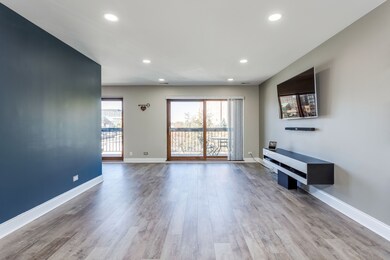
711 S River Rd Unit 303 Des Plaines, IL 60016
Highlights
- 1 Car Attached Garage
- Forced Air Heating and Cooling System
- Ceiling Fan
- Maine West High School Rated A-
About This Home
As of October 2023This splendid 2-bedroom, 2-bathroom corner unit, bathed in natural light, is a gem nestled in the heart of downtown Des Plaines. Meticulously renovated in 2019, it features a sleek modern kitchen with Samsung stainless steel appliances, K8-espresso cabinets, and elegant quartz countertops. Rich hand-scraped laminate wood flooring graces every inch of this home, creating a warm and inviting atmosphere. The open concept living and dining area is generously proportioned, and there are two full baths for added convenience. The two spacious bedrooms are equipped with walk-in closets, and the home boasts central air and heat. Step out onto the expansive 21 X 5 balcony that offers captivating city views, and enjoy the convenience of a same-floor laundry room and storage area. Additionally, there's a heated garage space and ample visitor parking. The building amenities include an exercise room, party room, and a charming courtyard near the riverwalk. You'll love the proximity to shopping, dining, theaters, and the Metra train station, with O'Hare Airport just a quick 10-minute drive away and downtown Chicago a mere 30-minute commute. Plus, easy access to all major interstate ramps adds to the appeal of this prime location. The parking spot is neither the closest to the elevator nor situated at the farthest end; instead, it's roughly positioned about 150 feet from the elevator.
Last Agent to Sell the Property
Core Realty & Investments Inc. License #475170254 Listed on: 09/15/2023

Property Details
Home Type
- Condominium
Est. Annual Taxes
- $1,512
Year Built
- Built in 1980
HOA Fees
- $410 Monthly HOA Fees
Parking
- 1 Car Attached Garage
- Parking Included in Price
Home Design
- Brick Exterior Construction
Interior Spaces
- 1,400 Sq Ft Home
- Ceiling Fan
Kitchen
- Range
- Microwave
- Dishwasher
Bedrooms and Bathrooms
- 2 Bedrooms
- 2 Potential Bedrooms
- 2 Full Bathrooms
Utilities
- Forced Air Heating and Cooling System
Community Details
Overview
- Association fees include water, insurance, scavenger
- Minette Association, Phone Number (312) 810-2525
- Property managed by Advantage Management
- 8-Story Property
Pet Policy
- No Pets Allowed
Ownership History
Purchase Details
Home Financials for this Owner
Home Financials are based on the most recent Mortgage that was taken out on this home.Purchase Details
Home Financials for this Owner
Home Financials are based on the most recent Mortgage that was taken out on this home.Purchase Details
Home Financials for this Owner
Home Financials are based on the most recent Mortgage that was taken out on this home.Purchase Details
Home Financials for this Owner
Home Financials are based on the most recent Mortgage that was taken out on this home.Purchase Details
Home Financials for this Owner
Home Financials are based on the most recent Mortgage that was taken out on this home.Purchase Details
Similar Homes in Des Plaines, IL
Home Values in the Area
Average Home Value in this Area
Purchase History
| Date | Type | Sale Price | Title Company |
|---|---|---|---|
| Warranty Deed | $255,000 | None Listed On Document | |
| Interfamily Deed Transfer | -- | National Title Solutions Inc | |
| Deed | -- | -- | |
| Warranty Deed | $141,000 | First American Title | |
| Deed | $119,500 | Fntic | |
| Interfamily Deed Transfer | -- | -- |
Mortgage History
| Date | Status | Loan Amount | Loan Type |
|---|---|---|---|
| Open | $204,000 | New Conventional | |
| Previous Owner | $117,000 | New Conventional | |
| Previous Owner | $55,000 | Credit Line Revolving | |
| Previous Owner | $120,000 | No Value Available | |
| Previous Owner | -- | No Value Available | |
| Previous Owner | $120,000 | New Conventional | |
| Previous Owner | $116,000 | New Conventional | |
| Previous Owner | $116,275 | FHA | |
| Previous Owner | $116,275 | FHA |
Property History
| Date | Event | Price | Change | Sq Ft Price |
|---|---|---|---|---|
| 10/27/2023 10/27/23 | Sold | $255,000 | -5.2% | $182 / Sq Ft |
| 10/02/2023 10/02/23 | Pending | -- | -- | -- |
| 09/26/2023 09/26/23 | Price Changed | $269,000 | -3.6% | $192 / Sq Ft |
| 09/15/2023 09/15/23 | For Sale | $279,000 | +97.9% | $199 / Sq Ft |
| 09/30/2015 09/30/15 | Sold | $141,000 | -4.7% | $101 / Sq Ft |
| 08/05/2015 08/05/15 | Pending | -- | -- | -- |
| 07/30/2015 07/30/15 | Price Changed | $147,900 | -1.3% | $106 / Sq Ft |
| 06/01/2015 06/01/15 | For Sale | $149,900 | -- | $107 / Sq Ft |
Tax History Compared to Growth
Tax History
| Year | Tax Paid | Tax Assessment Tax Assessment Total Assessment is a certain percentage of the fair market value that is determined by local assessors to be the total taxable value of land and additions on the property. | Land | Improvement |
|---|---|---|---|---|
| 2024 | $3,231 | $15,569 | $566 | $15,003 |
| 2023 | $3,126 | $15,569 | $566 | $15,003 |
| 2022 | $3,126 | $15,569 | $566 | $15,003 |
| 2021 | $2,748 | $12,271 | $459 | $11,812 |
| 2020 | $2,771 | $12,271 | $459 | $11,812 |
| 2019 | $3,680 | $13,674 | $459 | $13,215 |
| 2018 | $3,472 | $11,609 | $406 | $11,203 |
| 2017 | $2,419 | $11,609 | $406 | $11,203 |
| 2016 | $2,532 | $11,609 | $406 | $11,203 |
| 2015 | $2,060 | $9,437 | $384 | $9,053 |
| 2014 | $2,033 | $9,437 | $384 | $9,053 |
| 2013 | $1,882 | $8,312 | $384 | $7,928 |
Agents Affiliated with this Home
-
Olga Kaminska

Seller's Agent in 2023
Olga Kaminska
Core Realty & Investments Inc.
(312) 477-6806
4 in this area
283 Total Sales
-
Danielle Del Rosario

Buyer's Agent in 2023
Danielle Del Rosario
Realty Executives
(630) 673-1545
1 in this area
60 Total Sales
-
Paul Baker

Seller's Agent in 2015
Paul Baker
Platinum Partners Realtors
(630) 399-2614
1 in this area
458 Total Sales
-
Stephanie Pellegrino
S
Seller Co-Listing Agent in 2015
Stephanie Pellegrino
Platinum Partners Realtors
65 Total Sales
-
Caesar Skiba

Buyer's Agent in 2015
Caesar Skiba
Landmark Realtors
(312) 978-3555
2 in this area
81 Total Sales
Map
Source: Midwest Real Estate Data (MRED)
MLS Number: 11886214
APN: 09-16-304-012-1020
- 711 S River Rd Unit 508
- 1675 Mill St Unit 302
- 1670 Mill St Unit 508
- 1650 Mill St Unit 206
- 1633 River St Unit 2B
- 1653 River St Unit 405
- 656 Pearson St Unit 505C
- 656 Pearson St Unit 512C
- 1660 E Thacker St Unit 3B
- 770 Pearson St Unit 303
- 750 Pearson St Unit 904
- 647 Metropolitan Way Unit L402
- 900 S River Rd Unit 3A
- 1636 Ashland Ave Unit 509
- 1649 Ashland Ave Unit 202
- 1488 E Thacker St
- 1551 Ashland Ave Unit 208
- 1476 Perry St Unit 506
- 825 Center St Unit 505
- 550 Ida St Unit 2NW
