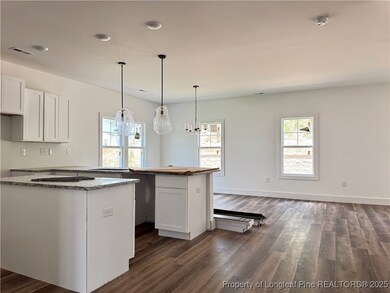711 Southerland Peak (Lot 43) Dr Raeford, NC 28376
Estimated payment $2,360/month
Highlights
- New Construction
- Open Floorplan
- Granite Countertops
- Gated Community
- Great Room
- Covered Patio or Porch
About This Home
Welcome to the Ivy Floor Plan, a thoughtfully designed home with just over 2,100 square feet, 3 bedrooms, 2.5 baths, and a layout that blends function, flexibility, and style. Step through the front door into a stunning two-story foyer, where natural light floods the space, creating a bright, welcoming first impression. Just off the entry, a flex room creates an ideal spot for a home office, sitting area, or playroom.
The open-concept layout connects the kitchen, dining, and great room, perfect for entertaining or cozy nights in. The kitchen features white soft-close wood cabinetry (no MDF!), granite counters throughout, and a large peninsula with bar seating. The island has no sink, giving you uninterrupted prep space. Upstairs, the spacious owner’s suite includes a tile shower, dual vanities, and more of that beautiful natural light.
Set in a gated community with a playground, covered back porch, and no rear neighbors, this home checks all the boxes, whether you value practicality, comfort, or curb appeal.
Home Details
Home Type
- Single Family
Year Built
- Built in 2025 | New Construction
Lot Details
- 9,148 Sq Ft Lot
- Lot Dimensions are 75' x 113.66' x 90.39' x 133.93'
- Interior Lot
- Cleared Lot
- Zoning described as RA-20 - Residential Agricultural
HOA Fees
- $50 Monthly HOA Fees
Parking
- 2 Car Attached Garage
Home Design
- Wood Frame Construction
- Vinyl Siding
- Stone
Interior Spaces
- 2,177 Sq Ft Home
- 2-Story Property
- Open Floorplan
- Tray Ceiling
- Ceiling Fan
- Electric Fireplace
- Great Room
- Fire and Smoke Detector
Kitchen
- Eat-In Kitchen
- Microwave
- Dishwasher
- Kitchen Island
- Granite Countertops
Flooring
- Carpet
- Tile
- Luxury Vinyl Plank Tile
Bedrooms and Bathrooms
- 3 Bedrooms
- En-Suite Primary Bedroom
- Walk-In Closet
- Double Vanity
- Private Water Closet
- Garden Bath
- Separate Shower
Laundry
- Laundry Room
- Laundry on upper level
- Washer and Dryer Hookup
Outdoor Features
- Covered Patio or Porch
- Playground
Schools
- East Hoke Middle School
- Hoke County High School
Utilities
- Cooling Available
- Forced Air Zoned Heating System
- Heat Pump System
Listing and Financial Details
- Home warranty included in the sale of the property
- Tax Lot 43
- Assessor Parcel Number 494550401048
Community Details
Overview
- Blackberry Management Association
- Wood Lake II Subdivision
Security
- Gated Community
Map
Home Values in the Area
Average Home Value in this Area
Property History
| Date | Event | Price | Change | Sq Ft Price |
|---|---|---|---|---|
| 07/22/2025 07/22/25 | For Sale | $364,990 | -- | $168 / Sq Ft |
Source: Longleaf Pine REALTORS®
MLS Number: 747438
- 739 Southerland Peak (Lot 46) Dr
- 499 Dr
- 723 Southerland Peak Dr
- 531 Southerland Peak
- 739 Southerland Peak Rd
- 731 Southerland Peak (Lot 45) Dr
- 176 Grove Walk Rd
- 192 Grove Walk Rd
- 731 Southerland Peak Dr
- 711 Southerland Peak Rd
- 2911 Rockfish Rd
- Bellwood Plan at Wood Lake II
- Southport II Plan at Wood Lake II
- Jordan Plan at Wood Lake II
- Kent Plan at Wood Lake II
- Topsail Plan at Wood Lake II
- 499 Southerland Peak Dr
- 281 Leland Ln
- 283 Leach Creek Dr
- 283 Leach Creek Dr
- 364 Leach Creek Dr
- 185 Ledgebrook Ln
- 245 Wood Valley Ln
- 517 Royal Birkdale Dr
- 130 Kennedy Dr
- 4942 Rockfish Rd
- 115 Dolores Ct
- 216 Melbourne Dr
- 112 Raymond St
- 101 Horace Ct
- 465 Northwoods Dr
- 191 Norwich Ct
- 229 Turkey Trot Ln
- 307 Desert Orchid Cir
- 105 Joseph Dr
- 9000 Stone Gate Dr
- 1101 Checker Dr
- 179 Lochwood Dr
- 1002 South Pointe Dr







