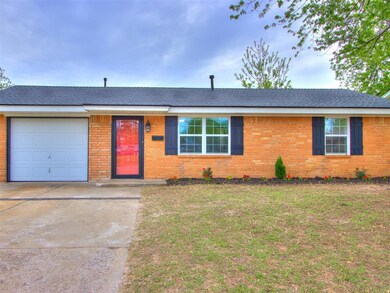
Highlights
- Traditional Architecture
- Converted Garage
- Double Pane Windows
- Myers Elementary School Rated A-
- Interior Lot
- Laundry Room
About This Home
As of July 2025All remodeled including new roof in 2024, additional insulation in attic, all new flooring, freshly painted kitchen cabinets w/ new quartz countertop, backsplash, & faucet, new vanity & toilet in bathroom, new doors, blinds, and fixtures throughout, and more. All bedrooms & living room have new ceiling fans. Main living spaces have luxury wood-look vinyl. Garage has been converted into a bedroom & nice size utility room, but there is still about 57 sq. ft. of storage for lawnmower, etc. Such a cute clean home, and feels like new! Cash or Conventional financing only.Professional photos should be uploaded 4/20/24
Home Details
Home Type
- Single Family
Est. Annual Taxes
- $1,069
Year Built
- Built in 1972
Lot Details
- 6,525 Sq Ft Lot
- West Facing Home
- Fenced
- Interior Lot
Parking
- Converted Garage
Home Design
- Traditional Architecture
- Brick Exterior Construction
- Slab Foundation
- Composition Roof
Interior Spaces
- 1,069 Sq Ft Home
- 1-Story Property
- Ceiling Fan
- Double Pane Windows
- Window Treatments
- Inside Utility
- Laundry Room
- Storm Doors
Kitchen
- Electric Oven
- Electric Range
- Free-Standing Range
- Disposal
Flooring
- Carpet
- Vinyl
Bedrooms and Bathrooms
- 3 Bedrooms
- 1 Full Bathroom
Schools
- Independence Elementary School
- Yukon Middle School
- Yukon High School
Utilities
- Central Heating and Cooling System
- Cable TV Available
Listing and Financial Details
- Legal Lot and Block 12 / 7
Ownership History
Purchase Details
Home Financials for this Owner
Home Financials are based on the most recent Mortgage that was taken out on this home.Purchase Details
Purchase Details
Purchase Details
Purchase Details
Purchase Details
Purchase Details
Similar Homes in Yukon, OK
Home Values in the Area
Average Home Value in this Area
Purchase History
| Date | Type | Sale Price | Title Company |
|---|---|---|---|
| Warranty Deed | $168,000 | Old Republic Title | |
| Warranty Deed | $70,000 | Old Republic Title | |
| Warranty Deed | $29,900 | -- | |
| Warranty Deed | $7,500 | -- | |
| Warranty Deed | $7,500 | -- | |
| Warranty Deed | $7,500 | -- | |
| Warranty Deed | -- | -- |
Mortgage History
| Date | Status | Loan Amount | Loan Type |
|---|---|---|---|
| Open | $159,600 | New Conventional | |
| Previous Owner | $59,000 | Future Advance Clause Open End Mortgage | |
| Previous Owner | $56,000 | No Value Available |
Property History
| Date | Event | Price | Change | Sq Ft Price |
|---|---|---|---|---|
| 07/21/2025 07/21/25 | Sold | $169,900 | 0.0% | $159 / Sq Ft |
| 05/25/2025 05/25/25 | Pending | -- | -- | -- |
| 05/22/2025 05/22/25 | For Sale | $169,900 | 0.0% | $159 / Sq Ft |
| 05/16/2025 05/16/25 | Pending | -- | -- | -- |
| 05/14/2025 05/14/25 | For Sale | $169,900 | +1.1% | $159 / Sq Ft |
| 05/20/2024 05/20/24 | Sold | $168,000 | +1.8% | $157 / Sq Ft |
| 04/20/2024 04/20/24 | Pending | -- | -- | -- |
| 04/20/2024 04/20/24 | For Sale | $165,000 | -- | $154 / Sq Ft |
Tax History Compared to Growth
Tax History
| Year | Tax Paid | Tax Assessment Tax Assessment Total Assessment is a certain percentage of the fair market value that is determined by local assessors to be the total taxable value of land and additions on the property. | Land | Improvement |
|---|---|---|---|---|
| 2024 | $1,069 | $10,359 | $1,980 | $8,379 |
| 2023 | $1,069 | $9,866 | $1,980 | $7,886 |
| 2022 | $1,023 | $9,396 | $1,980 | $7,416 |
| 2021 | $977 | $8,949 | $1,980 | $6,969 |
| 2020 | $985 | $9,130 | $1,980 | $7,150 |
| 2019 | $971 | $8,979 | $1,980 | $6,999 |
| 2018 | $928 | $8,552 | $1,980 | $6,572 |
| 2017 | $884 | $8,145 | $1,980 | $6,165 |
| 2016 | $842 | $7,800 | $1,980 | $5,820 |
| 2015 | -- | $7,388 | $1,974 | $5,414 |
| 2014 | -- | $7,035 | $1,843 | $5,192 |
Agents Affiliated with this Home
-
Sarah McCoin

Seller's Agent in 2025
Sarah McCoin
Keller Williams Realty Elite
(405) 593-4733
6 in this area
82 Total Sales
-
Chantelle Blanton

Buyer's Agent in 2025
Chantelle Blanton
OklaHome Real Estate
(760) 696-5887
1 in this area
94 Total Sales
-
Cindy Horton

Seller's Agent in 2024
Cindy Horton
1st United Okla, REALTORS
(405) 650-7081
18 in this area
139 Total Sales
Map
Source: MLSOK
MLS Number: 1109469
APN: 090018057
- 805 Spruce Dr
- 301 Fay Ave
- 1006 Cherrywood Ln
- 201 Vine St
- 3232 Pagoda Pead Dr
- 0 Landon Ln
- 723 Garden Grove
- 1004 Ranchoak Ct
- 901 Richmond St
- 736 Mabel C Fry Blvd
- 804 Royal Ln
- 11200 SW 32nd St
- 112 Asbill Ave
- 117 Asbill Ave
- 300 Yukon Ave
- 1300 Katelyn Ct
- 1017 Linn Ln
- 9209 NW 147th Terrace
- 1305 Katelyn Ct
- 1324 Katelyn Ct






