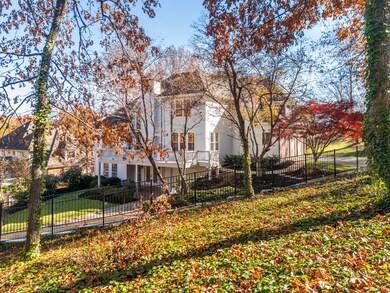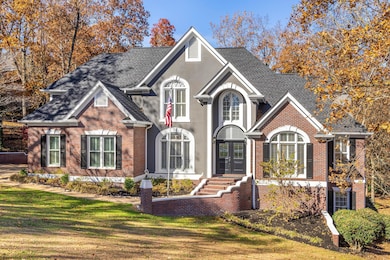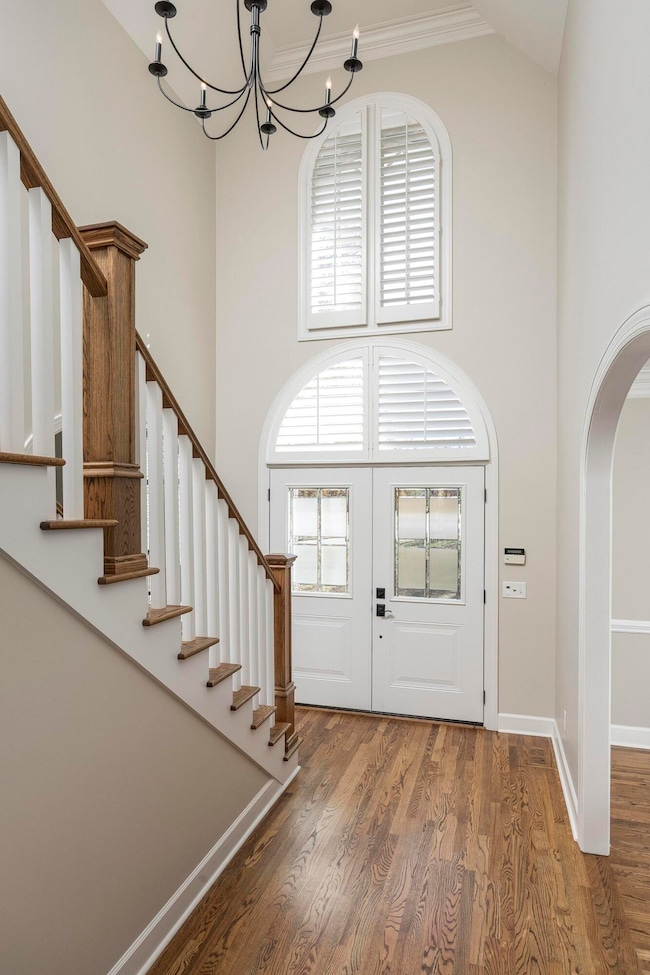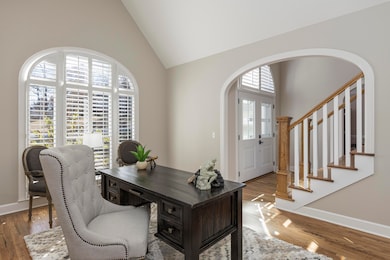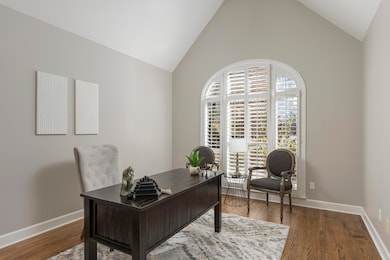711 Sunset Mountain Dr Unit 5 Chattanooga, TN 37421
Westview-Mountain Shadows NeighborhoodEstimated payment $4,800/month
Highlights
- 0.6 Acre Lot
- Clubhouse
- Freestanding Bathtub
- Westview Elementary School Rated A-
- Deck
- Cathedral Ceiling
About This Home
Mountain Shadows continues to thrive as one of East Brainerd's most desirable county (lower personal property taxes) communities. Long established, this amenity filled and completely regenerated neighborhood is deeply rooted in a strong commitment to community and crawls with life! Long walks, bike riding, holiday socials are the norm where families of every dynamic continue to gather. On warm summer nights, find friends sharing foodtruck meals around the pool and playground. Sunset Mountain Drive exemplifies the longevity of clear vision in home ownership with each square foot thoughtfully planned and well executed. This brick classic has been reimagined and flawlessly upgraded with clean, transitional lines sitting on over half an acre embraced by mature hardwoods and professional landscaping. Absolutely ideal for play and pets with a spacious fenced area. Rich exterior details and a sweeping brick retaining wall frames the lot. Boasting a new roof, new windows and entry door, tankless water heater in 2025, newer HVAC in 2023 add value and future comfort. A redesigned kitchen will impress the most discriminating of chefs and the new spa quality bath may shame the Ritz! From the moment you enter, you are greeted by a voluminous light filled two story foyer, where warm site freshly finished hardwood floors extend seamlessly through the primary living spaces. A comfortable sitting room or office is a tucked away behind the staircase where work or quiet conversation is welcomed. Flanking the opposite side of the foyer, a large formal dining room offers a generous footprint making large gatherings a possibility opening to an intuitive floor plan with a seamless, open flow between the main living areas and anchored at the center by by the family room with vaulted ceilings, two story windows and fireplace. The completely updated kitchen offers soft close white cabinetry and a generous center island perfect for entertaining or food prep by the culinary enthusiast. Indoor-outdoor living easily spills out onto broad open decking that overlooks a leafy and well cultivated backyard and play space. The main-level primary suite provides a quiet sanctuary from the hustle and bustle of busy days, while the adjoining spa like en suite bath indulges in the freestanding soaking tub, subway tiled shower, dual vanities with dressing table, and a generous walk-in closet. The upper level three additional bedrooms and versatile bonus space allows for flexibility as a hobby studio, teen hideaway or raucous playroomeach with ample closet space. The fully daylight walkout lower level is the perfect balance of finished usable space, unfinished storage space and over 900SF of unfinished square footage to use as best suits your family's needs. The finished basement, freshly painted in bright neutral tones features a full wet bar and double French doors leading out to covered patio. A total of three garage bays plus a dedicated workshop/storage space provides abundant room for vehicles, recreational equipment, and projects alike, a testament to the quality and foresight of the home's original craftsmanship. Living in Mountain Shadows comes with short commutes to all the offerings of Gunbarrel Road and Hamilton place Mall as well as evening walks, tight knit neighborhood and access to the community clubhouse, tennis courts, playground, and pool. Just minutes from Westview Elementary and East Hamilton Middle/High School make daily routines almost effortless all while benefiting from notably lower property tax rates in the county. Come find your new sense of place beneath the towering trees, entertaining friends, sharing time with family or simply enjoying quiet mornings on the porch, this exceptional Mountain Shadows property invites you to embrace a lifestyle defined by comfort, sophistication, and timeless appeal. Mountain Shadows Home. No Place like It.
Listing Agent
Real Estate Partners Chattanooga LLC License #258780 Listed on: 11/21/2025

Home Details
Home Type
- Single Family
Est. Annual Taxes
- $2,949
Year Built
- Built in 1993 | Remodeled
Lot Details
- 0.6 Acre Lot
- Lot Dimensions are 140.09x225.26
- Property fronts a county road
- Landscaped
- Interior Lot
- Level Lot
- Cleared Lot
- Many Trees
- Back Yard Fenced
HOA Fees
- $65 Monthly HOA Fees
Parking
- 3 Car Attached Garage
- Basement Garage
- Parking Accessed On Kitchen Level
- Garage Door Opener
- Driveway
- On-Street Parking
- Off-Street Parking
Home Design
- Brick Exterior Construction
- Block Foundation
- Shingle Roof
- Asphalt Roof
- Stucco
Interior Spaces
- 3-Story Property
- Central Vacuum
- Bar Fridge
- Crown Molding
- Cathedral Ceiling
- Ceiling Fan
- Recessed Lighting
- Gas Log Fireplace
- Insulated Windows
- Wood Frame Window
- Entrance Foyer
- Great Room with Fireplace
- Family Room
- Living Room with Fireplace
- Formal Dining Room
- Home Office
- Game Room with Fireplace
- Bonus Room
- Finished Basement
- Partial Basement
Kitchen
- Breakfast Area or Nook
- Eat-In Kitchen
- Double Oven
- Free-Standing Electric Range
- Microwave
- Dishwasher
- Stainless Steel Appliances
- Kitchen Island
- Granite Countertops
- Disposal
Flooring
- Wood
- Carpet
- Tile
Bedrooms and Bathrooms
- 4 Bedrooms
- Primary Bedroom on Main
- En-Suite Bathroom
- Walk-In Closet
- Double Vanity
- Freestanding Bathtub
- Soaking Tub
- Bathtub with Shower
Laundry
- Laundry Room
- Washer and Gas Dryer Hookup
Attic
- Attic Floors
- Storage In Attic
- Walk-In Attic
- Unfinished Attic
Home Security
- Home Security System
- Fire and Smoke Detector
Outdoor Features
- Deck
- Covered Patio or Porch
- Rain Gutters
Schools
- Westview Elementary School
- East Hamilton Middle School
- East Hamilton High School
Utilities
- Multiple cooling system units
- Central Heating and Cooling System
- Heating System Uses Natural Gas
- Underground Utilities
- Gas Available
- Tankless Water Heater
- Gas Water Heater
- Septic Tank
- Phone Available
- Cable TV Available
Listing and Financial Details
- Assessor Parcel Number 160h B 020
Community Details
Overview
- $400 Initiation Fee
- Mountain Shadows Ests Subdivision
Amenities
- Picnic Area
- Clubhouse
- Game Room
- Meeting Room
- Party Room
- Recreation Room
Recreation
- Tennis Courts
- Community Basketball Court
- Outdoor Game Court
- Sport Court
- Recreation Facilities
- Community Playground
- Community Pool
- Park
Security
- Resident Manager or Management On Site
Map
Home Values in the Area
Average Home Value in this Area
Tax History
| Year | Tax Paid | Tax Assessment Tax Assessment Total Assessment is a certain percentage of the fair market value that is determined by local assessors to be the total taxable value of land and additions on the property. | Land | Improvement |
|---|---|---|---|---|
| 2024 | $2,940 | $131,425 | $0 | $0 |
| 2023 | $2,949 | $131,425 | $0 | $0 |
| 2022 | $2,949 | $131,425 | $0 | $0 |
| 2021 | $2,949 | $131,425 | $0 | $0 |
| 2020 | $3,321 | $119,775 | $0 | $0 |
| 2019 | $3,321 | $119,775 | $0 | $0 |
| 2018 | $3,321 | $119,775 | $0 | $0 |
| 2017 | $3,321 | $119,775 | $0 | $0 |
| 2016 | $2,865 | $0 | $0 | $0 |
| 2015 | $2,865 | $103,275 | $0 | $0 |
| 2014 | $2,865 | $0 | $0 | $0 |
Property History
| Date | Event | Price | List to Sale | Price per Sq Ft | Prior Sale |
|---|---|---|---|---|---|
| 11/21/2025 11/21/25 | For Sale | $850,000 | +49.9% | $191 / Sq Ft | |
| 03/17/2020 03/17/20 | Sold | $567,000 | -1.4% | $127 / Sq Ft | View Prior Sale |
| 02/26/2020 02/26/20 | Pending | -- | -- | -- | |
| 02/22/2020 02/22/20 | For Sale | $575,000 | -- | $129 / Sq Ft |
Purchase History
| Date | Type | Sale Price | Title Company |
|---|---|---|---|
| Warranty Deed | $567,000 | Cumberland Ttl & Guaranty Co | |
| Warranty Deed | $520,000 | None Available | |
| Interfamily Deed Transfer | -- | -- |
Mortgage History
| Date | Status | Loan Amount | Loan Type |
|---|---|---|---|
| Open | $500,000 | VA |
Source: Greater Chattanooga REALTORS®
MLS Number: 1524372
APN: 160H-B-020
- 2423 Cedar Creek Dr
- 9015 Potomac Dr
- 9231 Mountain Shadows Dr
- 9420 Mountain Shadows Dr
- 7630 Nightingale Ct
- 7638 Nightingale Ct
- 7642 Nightingale Ct
- 7626 Nightingale Ct
- 7634 Nightingale Ct
- 8507 Maple Valley Dr
- 9210 Evening Shadow Dr
- 9124 White Ash Dr
- 612 Hidden Hollow Dr
- 8500 Standifer Gap Rd Unit 1
- 8454 Maple Valley Dr
- 8476 Standifer Gap Rd
- 8672 Maple Valley Dr
- 2317 Lake Mist Dr
- 9606 Shadow Bend Cir
- 2402 Haven Cove Ln
- 2500 Shenandoah Dr
- 9118 Almond Ridge Rd
- 8211 Cicero Trail
- 9356 Charbar Cir
- 8787 Gemstone Cir
- 8626 Surry Cir
- 9791 Haven Port Ln
- 1808 Callio Way
- 1545 Buttonwood Loop
- 8128 Fallen Maple Dr
- 2824 Bent Oak Rd
- 1521 Southernwood Dr
- 1313 Timbercrest Ln Unit 101
- 9714 Bowen Trail
- 1114 Maple Tree Ln
- 1114 Maple Tree Ln Unit 1114 Maple Tree
- 1588 Cobbler Ct
- 2209 Ashford Villa Cir
- 7477 Commons Blvd
- 3400 Jenkins Rd

