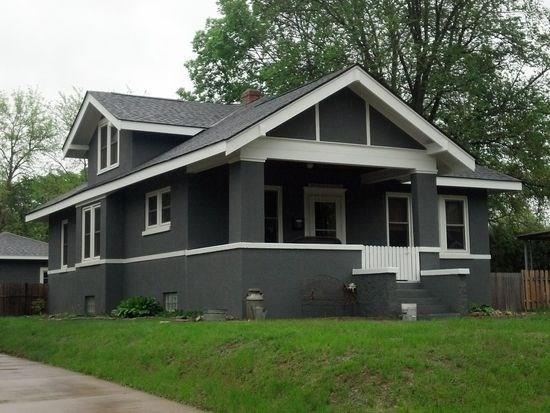
711 Talmadge St Eau Claire, WI 54701
Eastside Hill NeighborhoodEstimated Value: $251,850 - $315,000
Highlights
- No HOA
- 2 Car Detached Garage
- Forced Air Heating System
- Memorial High School Rated A
- Cooling Available
- Wood Siding
About This Home
As of November 2018This home is located at 711 Talmadge St, Eau Claire, WI 54701 since 19 October 2018 and is currently estimated at $277,713, approximately $111 per square foot. This property was built in 1920. 711 Talmadge St is a home located in Eau Claire County with nearby schools including Flynn Elementary School, South Middle School, and Memorial High School.
Last Agent to Sell the Property
Other Companies Non-MLS
Other Companies/Non-MLS License #0 Listed on: 10/19/2018
Last Buyer's Agent
Phil Hurlburt
RE/MAX Results~Eau Claire License #81995-94
Home Details
Home Type
- Single Family
Est. Annual Taxes
- $2,762
Year Built
- Built in 1920
Lot Details
- 6,499 Sq Ft Lot
Parking
- 2 Car Detached Garage
- Driveway
Home Design
- Poured Concrete
- Wood Siding
Interior Spaces
- 1.5-Story Property
- Basement Fills Entire Space Under The House
Bedrooms and Bathrooms
- 4 Bedrooms
- 1 Full Bathroom
Utilities
- Cooling Available
- Forced Air Heating System
Community Details
- No Home Owners Association
Listing and Financial Details
- Assessor Parcel Number 1822122709201402090
Ownership History
Purchase Details
Home Financials for this Owner
Home Financials are based on the most recent Mortgage that was taken out on this home.Purchase Details
Home Financials for this Owner
Home Financials are based on the most recent Mortgage that was taken out on this home.Purchase Details
Home Financials for this Owner
Home Financials are based on the most recent Mortgage that was taken out on this home.Similar Homes in Eau Claire, WI
Home Values in the Area
Average Home Value in this Area
Purchase History
| Date | Buyer | Sale Price | Title Company |
|---|---|---|---|
| Barnier Jessica M | $179,900 | None Available | |
| Denman Michael J | $132,000 | None Available | |
| Hafeman Jason O | $128,000 | None Available |
Mortgage History
| Date | Status | Borrower | Loan Amount |
|---|---|---|---|
| Open | Barnier Jessica M | $157,000 | |
| Closed | Barnier Jessica M | $161,910 | |
| Previous Owner | Denman Michael J | $140,000 | |
| Previous Owner | Denman Michael J | $118,832 | |
| Previous Owner | Denman Michael J | $128,191 | |
| Previous Owner | Denman Michael J | $129,609 | |
| Previous Owner | Hafeman Jason O | $19,200 | |
| Previous Owner | Hafeman Jason O | $102,400 |
Property History
| Date | Event | Price | Change | Sq Ft Price |
|---|---|---|---|---|
| 11/14/2018 11/14/18 | Sold | $179,900 | 0.0% | $72 / Sq Ft |
| 10/19/2018 10/19/18 | For Sale | $179,900 | -- | $72 / Sq Ft |
Tax History Compared to Growth
Tax History
| Year | Tax Paid | Tax Assessment Tax Assessment Total Assessment is a certain percentage of the fair market value that is determined by local assessors to be the total taxable value of land and additions on the property. | Land | Improvement |
|---|---|---|---|---|
| 2024 | $3,435 | $184,900 | $20,300 | $164,600 |
| 2023 | $3,121 | $184,900 | $20,300 | $164,600 |
| 2022 | $3,063 | $184,900 | $20,300 | $164,600 |
| 2021 | $2,993 | $184,900 | $20,300 | $164,600 |
| 2020 | $2,857 | $151,900 | $20,100 | $131,800 |
| 2019 | $2,836 | $151,900 | $20,100 | $131,800 |
| 2018 | $2,794 | $151,900 | $20,100 | $131,800 |
| 2017 | $2,762 | $128,300 | $17,300 | $111,000 |
| 2016 | $2,768 | $128,300 | $17,300 | $111,000 |
| 2014 | -- | $128,300 | $17,300 | $111,000 |
| 2013 | -- | $128,300 | $17,300 | $111,000 |
Agents Affiliated with this Home
-
O
Seller's Agent in 2018
Other Companies Non-MLS
Other Companies/Non-MLS
-
P
Buyer's Agent in 2018
Phil Hurlburt
RE/MAX
Map
Source: Northwestern Wisconsin Multiple Listing Service
MLS Number: 1525878
APN: 02-0342
- 603 Dodge St
- 708 Jones St
- 708 Jones St Unit 1 & 1/2
- 719 Huebsch Blvd
- 609 S Dewey St Unit 1
- 609 S Dewey St
- 814 Fleming Ave
- 1020 Dodge St
- 1004 E Grand Ave Unit 1 & 2
- 1010 E Grand Ave
- 1010 S Farwell St
- 1318 Hogeboom Ave
- 1020 Chauncey St
- 1323 Altoona Ave
- 1205 Graham Ave Unit 1
- 435 Jefferson St
- 1179-1179 1/2 E Madison St Unit 2
- 1507 Main St
- 213 Holm Ave
- 414 Gilbert Ave
