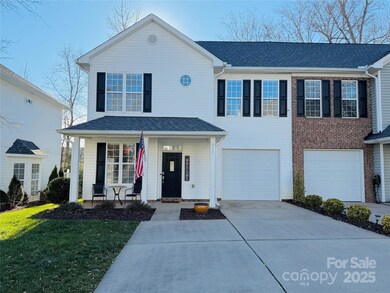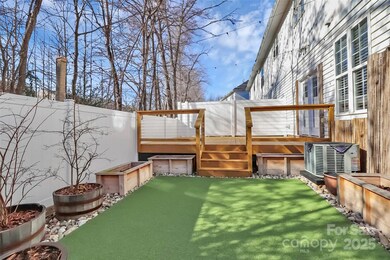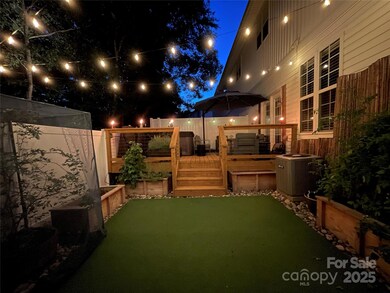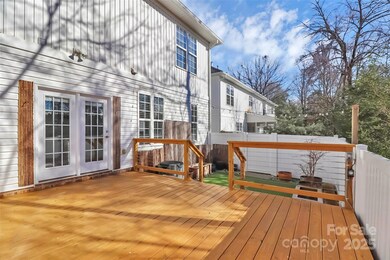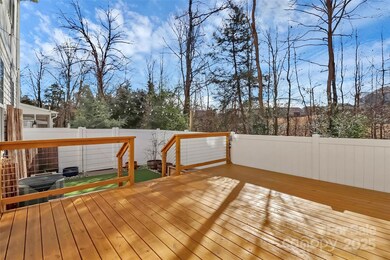
711 Torrey Pines Ln Fort Mill, SC 29715
Springfield NeighborhoodHighlights
- Deck
- End Unit
- Community Pool
- Sugar Creek Elementary School Rated A
- Lawn
- Tennis Courts
About This Home
As of February 2025This end-unit townhome offers the perfect blend of comfort, convenience and privacy. Nestled in quiet Regent Park, it features a spacious, open layout and gourmet kitchen with granite countertops, large pantry and stainless steel appliances. Enjoy the private, fenced-in backyard with a newer deck (2023) and beautiful wooded backdrop, ideal for relaxation or entertaining. Green thumbs will love the included cedar garden boxes and two organic blueberry bushes to kickstart their garden.
Additional features include a newer HVAC unit (2024), new roof (2020) and hot water heater (2020), and a luxurious en-suite primary bathroom with a garden tub, walk-in tile shower and double vanities.
This vibrant community offers residents a pool, tennis courts, pickleball courts, playground and miles of beautiful walking trails through mature woods. Located just minutes from I-77, I-485, Uptown Charlotte and Charlotte Douglas Int'l Airport, this home offers easy access to work, play and travel.
Last Agent to Sell the Property
Costello Real Estate and Investments LLC Brokerage Email: traci@costellorei.com License #106102 Listed on: 01/16/2025

Townhouse Details
Home Type
- Townhome
Est. Annual Taxes
- $1,530
Year Built
- Built in 2004
Lot Details
- End Unit
- Privacy Fence
- Back Yard Fenced
- Lawn
HOA Fees
Parking
- 1 Car Attached Garage
- Front Facing Garage
- Garage Door Opener
- Driveway
Home Design
- Slab Foundation
- Composition Roof
- Vinyl Siding
Interior Spaces
- 2-Story Property
- Wired For Data
- Ceiling Fan
- Self Contained Fireplace Unit Or Insert
- Insulated Windows
- Window Treatments
- Living Room with Fireplace
- Pull Down Stairs to Attic
Kitchen
- Electric Oven
- Self-Cleaning Oven
- Electric Range
- Microwave
- Dishwasher
- Kitchen Island
Flooring
- Laminate
- Vinyl
Bedrooms and Bathrooms
- 3 Bedrooms
- Walk-In Closet
- Garden Bath
Laundry
- Laundry Room
- Washer and Electric Dryer Hookup
Outdoor Features
- Deck
- Front Porch
Schools
- Sugar Creek Elementary School
- Springfield Middle School
- Nation Ford High School
Utilities
- Forced Air Heating and Cooling System
- Vented Exhaust Fan
- Underground Utilities
- Gas Water Heater
- Cable TV Available
Listing and Financial Details
- Assessor Parcel Number 728-08-01-049
Community Details
Overview
- Superior Association Management Association, Phone Number (704) 875-7299
- William Douglas Property Management Association, Phone Number (704) 347-8900
- Glenridge Subdivision
- Mandatory home owners association
Recreation
- Tennis Courts
- Community Playground
- Community Pool
- Trails
Ownership History
Purchase Details
Home Financials for this Owner
Home Financials are based on the most recent Mortgage that was taken out on this home.Purchase Details
Purchase Details
Home Financials for this Owner
Home Financials are based on the most recent Mortgage that was taken out on this home.Purchase Details
Home Financials for this Owner
Home Financials are based on the most recent Mortgage that was taken out on this home.Purchase Details
Home Financials for this Owner
Home Financials are based on the most recent Mortgage that was taken out on this home.Purchase Details
Home Financials for this Owner
Home Financials are based on the most recent Mortgage that was taken out on this home.Similar Homes in Fort Mill, SC
Home Values in the Area
Average Home Value in this Area
Purchase History
| Date | Type | Sale Price | Title Company |
|---|---|---|---|
| Deed | $345,000 | None Listed On Document | |
| Interfamily Deed Transfer | -- | None Available | |
| Deed | $190,000 | None Available | |
| Deed | $155,000 | -- | |
| Deed | $144,000 | -- | |
| Deed | $153,000 | None Available |
Mortgage History
| Date | Status | Loan Amount | Loan Type |
|---|---|---|---|
| Open | $327,750 | New Conventional | |
| Previous Owner | $100,000 | Credit Line Revolving | |
| Previous Owner | $158,163 | New Conventional | |
| Previous Owner | $136,800 | New Conventional | |
| Previous Owner | $153,000 | New Conventional |
Property History
| Date | Event | Price | Change | Sq Ft Price |
|---|---|---|---|---|
| 02/12/2025 02/12/25 | Sold | $345,000 | 0.0% | $209 / Sq Ft |
| 01/19/2025 01/19/25 | Pending | -- | -- | -- |
| 01/16/2025 01/16/25 | For Sale | $345,000 | +81.6% | $209 / Sq Ft |
| 06/09/2017 06/09/17 | Sold | $190,000 | +2.7% | $110 / Sq Ft |
| 05/08/2017 05/08/17 | Pending | -- | -- | -- |
| 05/06/2017 05/06/17 | For Sale | $185,000 | -- | $108 / Sq Ft |
Tax History Compared to Growth
Tax History
| Year | Tax Paid | Tax Assessment Tax Assessment Total Assessment is a certain percentage of the fair market value that is determined by local assessors to be the total taxable value of land and additions on the property. | Land | Improvement |
|---|---|---|---|---|
| 2024 | $1,530 | $8,671 | $1,107 | $7,564 |
| 2023 | $1,484 | $8,671 | $1,107 | $7,564 |
| 2022 | $5,607 | $13,006 | $1,660 | $11,346 |
| 2021 | -- | $8,671 | $1,107 | $7,564 |
| 2020 | $1,579 | $8,671 | $0 | $0 |
| 2019 | $1,577 | $7,540 | $0 | $0 |
| 2018 | $1,665 | $7,540 | $0 | $0 |
| 2017 | $1,130 | $7,540 | $0 | $0 |
| 2016 | $1,115 | $5,420 | $0 | $0 |
| 2014 | $801 | $8,130 | $1,200 | $6,930 |
| 2013 | $801 | $5,620 | $800 | $4,820 |
Agents Affiliated with this Home
-
Traci Weber
T
Seller's Agent in 2025
Traci Weber
Costello Real Estate and Investments LLC
(513) 312-2988
1 in this area
1 Total Sale
-
Jennifer Kornegay
J
Buyer's Agent in 2025
Jennifer Kornegay
Keller Williams Connected
(803) 835-2300
1 in this area
53 Total Sales
-
Scott Wheeler
S
Seller's Agent in 2017
Scott Wheeler
Heritage Home Realty, LLC
(704) 533-2021
27 Total Sales
-
Christina Lindsay

Buyer's Agent in 2017
Christina Lindsay
Keller Williams Ballantyne Area
(843) 412-0646
1 in this area
144 Total Sales
Map
Source: Canopy MLS (Canopy Realtor® Association)
MLS Number: 4209788
APN: 7280801049
- 727 Torrey Pines Ln
- 1625 Carolina Orchards Blvd
- 2399 Woodridge Dr
- 924 Cranberry Cir Unit 50-C
- 3537 Plum St
- 120 Cadbury Ln
- 380 Sweetgum Dr
- 392 Tall Oaks Trail Unit 4B
- 2750 Victory Ct
- 494 Glory Ct
- 151 Cedar Hollow St
- 621 Ravenglass Dr
- 303 Heritage Pkwy
- 2665 Grantham Place Dr
- 705 Woburn Abbey Dr
- 2656 Grantham Place Dr
- 2619 Grantham Place Dr
- 3087 Bartlett St
- 416 Dalton Cir
- 531 Harlech Ct

