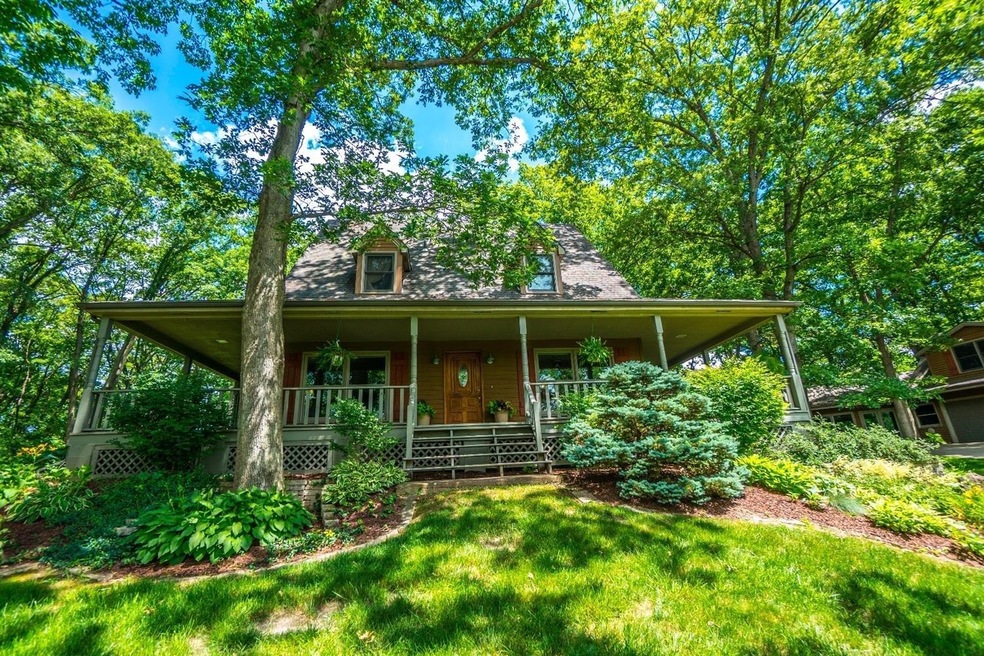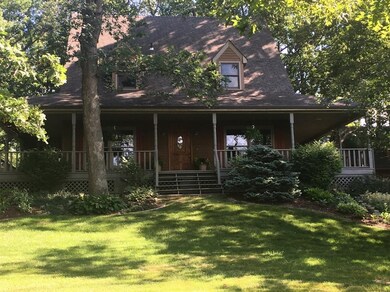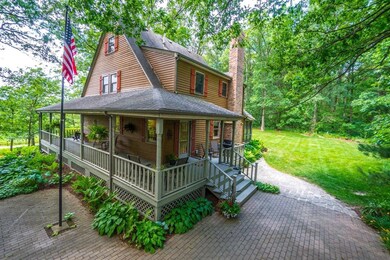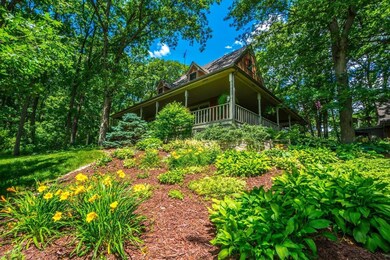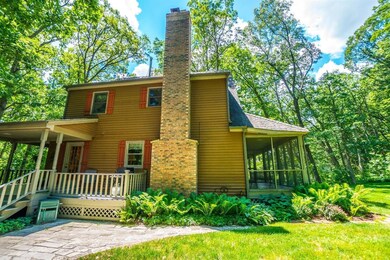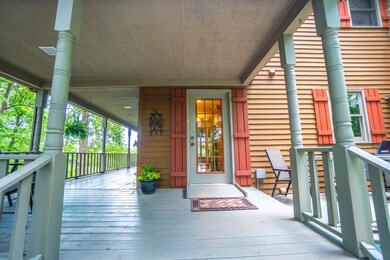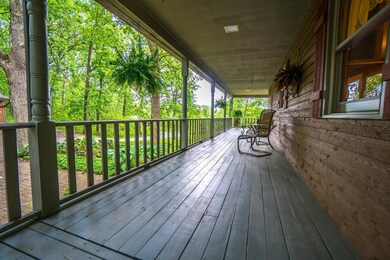
711 W 100 S Hebron, IN 46341
Porter County NeighborhoodEstimated Value: $561,000 - $657,131
Highlights
- 9.86 Acre Lot
- Cape Cod Architecture
- Wood Burning Stove
- Porter Lakes Elementary School Rated 9+
- Deck
- Recreation Room
About This Home
As of July 2017This property is perfect for the HOBBYIST. Previous owner built antique cars in the CLIMATE CONTROLLED 5 car garage equipped with a CAR LIFT. The climate controlled 4 car garage next to the house has a WOODWORKING SHOP (yes, equipment is for sale) and a FINISHED QUARTERS ABOVE GARAGE complete with a kitchenette and bathroom. Located off the main road and nestled in the center of 10 WOODED ACRES, this charming 1 1/2 story house has a WRAP-AROUND PORCH perfect for enjoying those summer days, and a screened porch for those summer nights. Immaculate and very well maintained, this home has 3 bedrooms, 2.5 baths, UPDATED KITCHEN with stainless steel appliances, living room, dining room (HARDWOOD), family room (FIREPLACE AND HARDWOOD.) Very private and SECLUDED.
Last Agent to Sell the Property
RE/MAX 10 Schererville License #RB14033425 Listed on: 06/20/2017

Home Details
Home Type
- Single Family
Est. Annual Taxes
- $4,032
Year Built
- Built in 1978
Lot Details
- 9.86
Parking
- 9 Car Detached Garage
- Garage Door Opener
Home Design
- Cape Cod Architecture
- Cedar Siding
Interior Spaces
- 2,048 Sq Ft Home
- Skylights
- Wood Burning Stove
- Living Room with Fireplace
- Formal Dining Room
- Recreation Room
- Screened Porch
- Attic Stairs
- Basement
Kitchen
- Country Kitchen
- Portable Gas Range
- Microwave
- Dishwasher
Bedrooms and Bathrooms
- 3 Bedrooms
- En-Suite Primary Bedroom
- Cedar Closet
- In-Law or Guest Suite
- Bathroom on Main Level
Laundry
- Dryer
- Washer
Outdoor Features
- Deck
- Patio
- Storage Shed
- Outdoor Gas Grill
Utilities
- Cooling Available
- Forced Air Heating System
- Heating System Uses Natural Gas
- Well
- Water Softener is Owned
- Septic System
Additional Features
- Handicap Accessible
- 9.86 Acre Lot
Community Details
- Net Lease
Listing and Financial Details
- Assessor Parcel Number 641103476002000018
Ownership History
Purchase Details
Purchase Details
Home Financials for this Owner
Home Financials are based on the most recent Mortgage that was taken out on this home.Purchase Details
Purchase Details
Similar Homes in Hebron, IN
Home Values in the Area
Average Home Value in this Area
Purchase History
| Date | Buyer | Sale Price | Title Company |
|---|---|---|---|
| Kosinski Joh | -- | -- | |
| Kosinski John | -- | -- | |
| Kosinski John | -- | Fidelity National Title Co | |
| Bashore Denise L | -- | None Available | |
| The Larry C Bashore And Denise L Bashore | -- | None Available |
Mortgage History
| Date | Status | Borrower | Loan Amount |
|---|---|---|---|
| Previous Owner | Kosinski John | $403,750 |
Property History
| Date | Event | Price | Change | Sq Ft Price |
|---|---|---|---|---|
| 07/21/2017 07/21/17 | Sold | $425,000 | 0.0% | $208 / Sq Ft |
| 07/06/2017 07/06/17 | Pending | -- | -- | -- |
| 06/20/2017 06/20/17 | For Sale | $425,000 | -- | $208 / Sq Ft |
Tax History Compared to Growth
Tax History
| Year | Tax Paid | Tax Assessment Tax Assessment Total Assessment is a certain percentage of the fair market value that is determined by local assessors to be the total taxable value of land and additions on the property. | Land | Improvement |
|---|---|---|---|---|
| 2024 | $4,748 | $533,700 | $118,300 | $415,400 |
| 2023 | $4,791 | $513,100 | $108,000 | $405,100 |
| 2022 | $4,791 | $485,200 | $108,000 | $377,200 |
| 2021 | $5,018 | $487,100 | $108,000 | $379,100 |
| 2020 | $4,436 | $441,600 | $93,400 | $348,200 |
Agents Affiliated with this Home
-
Carol Allegretti

Seller's Agent in 2017
Carol Allegretti
RE/MAX
(219) 742-2880
46 Total Sales
-
Frances Mari Lassalle

Buyer's Agent in 2017
Frances Mari Lassalle
Realty Executives
(219) 263-9003
22 in this area
166 Total Sales
Map
Source: Northwest Indiana Association of REALTORS®
MLS Number: GNR416884
APN: 64-11-03-476-010.000-018
- 759 Verdano Terrace
- 747 Verdano Terrace
- 745 Verdano Terrace
- 50 Annetto Ct
- 746 Verdano Terrace
- 744 Verdano Terrace
- 748 Verdano Terrace
- 742 Verdano Terrace
- 740 Verdano Terrace
- 738 Verdano Terrace
- 732 Verdano Terrace
- 736 Verdano Terrace
- 734 Verdano Terrace
- 730 Verdano Terrace
- 742 Druim Tr
- 727 Druim Tr
- 723 Druim Tr
- 731 Druim Tr
- 733 Druim Tr
- 735 Druim Tr
- 711 W 100 S
- 713 W 100 S
- 719 W 100 S
- 725 W 100 S
- 721 W 100 S
- 723 W 100 S
- 709 W 100 S
- 79 Morena (Lot 224) Terrace
- 54 Annetto Dr
- 61 Annetto Dr
- Lot Annetto Ct
- 698 W 70 S
- 54 Anneto Ct
- 61 Annetto Ct
- 80 Morena Terrace
- 755 Verdano Terrace
- 77 Morena Terrace
- 757 Verdano Terrace
- 52 Annetto Dr
- 773 Verdano Terrace
