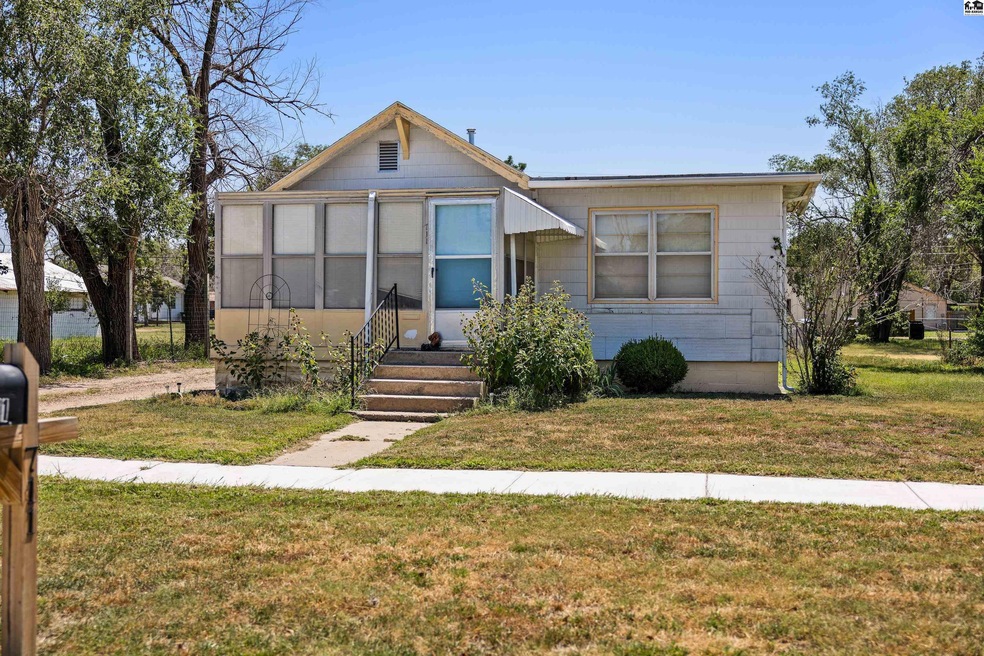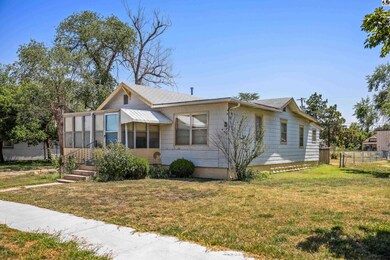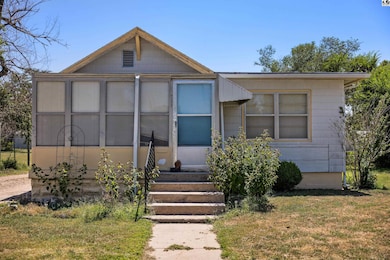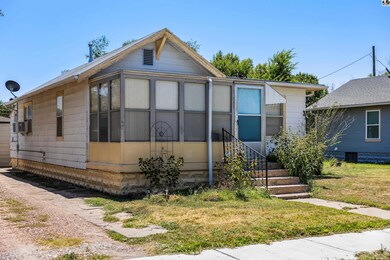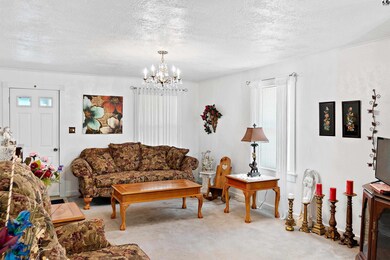
711 W 11th Ave Hutchinson, KS 67501
Highlights
- Deck
- Screened Porch
- Storm Windows
- Ranch Style House
- Wood Frame Window
- Patio
About This Home
As of September 2024THREE bedroom home with well maintained interior, a one car garage and an open main living area!!! This tidy home offers tons of opportunity for equity at a low entry cost! As you enter the front door the enclosed sun porch awaits, with tons of sunlight and great space for enjoying year round! Off the sun porch is the LARGE living/dining combo. This is a great space for gathering friends or family! Just next to the living room is the larger of the three bedrooms. Off the dining space are the other two bedrooms. At the back of this quaint home is the kitchen, main floor laundry and the full bathroom. Out the back door is a great deck and fenced in yard, perfect for enjoying outdoor living!! All these great features at a great price!!!
Last Agent to Sell the Property
Berkshire Hathaway PenFed Realty License #00243922 Listed on: 08/08/2024

Home Details
Home Type
- Single Family
Est. Annual Taxes
- $1,101
Year Built
- Built in 1930
Lot Details
- 7,405 Sq Ft Lot
- Chain Link Fence
Home Design
- Ranch Style House
- Block Foundation
- Plaster Walls
- Composition Roof
Interior Spaces
- 1,000 Sq Ft Home
- Sheet Rock Walls or Ceilings
- Ceiling Fan
- Double Hung Windows
- Wood Frame Window
- Family Room
- Combination Dining and Living Room
- Screened Porch
- Crawl Space
- Storm Windows
Flooring
- Carpet
- Laminate
Bedrooms and Bathrooms
- 3 Main Level Bedrooms
- 1 Full Bathroom
Laundry
- Laundry on main level
- Electric Dryer
- Washer
Parking
- 1 Car Detached Garage
- Alley Access
Outdoor Features
- Deck
- Patio
- Storage Shed
Location
- City Lot
Schools
- Wiley Elementary School
- Hutchinson Middle School
- Hutchinson High School
Utilities
- Window Unit Cooling System
- Floor Furnace
Listing and Financial Details
- Assessor Parcel Number 1211101032003000
Similar Homes in Hutchinson, KS
Home Values in the Area
Average Home Value in this Area
Purchase History
| Date | Type | Sale Price | Title Company |
|---|---|---|---|
| Deed | -- | -- |
Property History
| Date | Event | Price | Change | Sq Ft Price |
|---|---|---|---|---|
| 09/13/2024 09/13/24 | Sold | -- | -- | -- |
| 08/12/2024 08/12/24 | Pending | -- | -- | -- |
| 08/08/2024 08/08/24 | For Sale | $69,900 | -- | $70 / Sq Ft |
Tax History Compared to Growth
Tax History
| Year | Tax Paid | Tax Assessment Tax Assessment Total Assessment is a certain percentage of the fair market value that is determined by local assessors to be the total taxable value of land and additions on the property. | Land | Improvement |
|---|---|---|---|---|
| 2024 | $1,170 | $6,923 | $385 | $6,538 |
| 2023 | $1,170 | $6,891 | $334 | $6,557 |
| 2022 | $1,018 | $6,098 | $316 | $5,782 |
| 2021 | $1,016 | $5,654 | $283 | $5,371 |
| 2020 | $1,046 | $5,548 | $283 | $5,265 |
| 2019 | $1,024 | $5,589 | $214 | $5,375 |
| 2018 | $1,040 | $5,842 | $197 | $5,645 |
| 2017 | $1,134 | $6,268 | $197 | $6,071 |
| 2016 | $1,046 | $5,794 | $197 | $5,597 |
| 2015 | $1,012 | $5,680 | $201 | $5,479 |
| 2014 | $934 | $5,408 | $201 | $5,207 |
Agents Affiliated with this Home
-
Courtney Thompson

Seller's Agent in 2024
Courtney Thompson
Berkshire Hathaway PenFed Realty
(620) 200-4373
152 Total Sales
-
Lucas Soltow

Buyer's Agent in 2024
Lucas Soltow
Real Smart Homes
(620) 513-1900
179 Total Sales
Map
Source: Mid-Kansas MLS
MLS Number: 51003
APN: 121-11-0-10-32-003.00
- 1107 N Monroe St
- 711 W 14th Ave
- 503 W 13th Ave
- 1306 N Forrest
- 426 W 12th Ave
- 1218 N Monroe St
- 740 W 14th Ave
- 621 W 7th Ave
- 301 W 12th Ave
- 213 W 9th Ave
- 709 W 17th Ave
- 227 W 8th Ave
- 206 W 9th Ave
- 1219 W 11th Ave
- 901 N Washington St
- 1219 N Washington St
- 1220 N Washington St
- 205 W 18th Ave
- 1913 N Monroe St Unit 509 W 20th (vacant l
- 120 W 17th Ave
