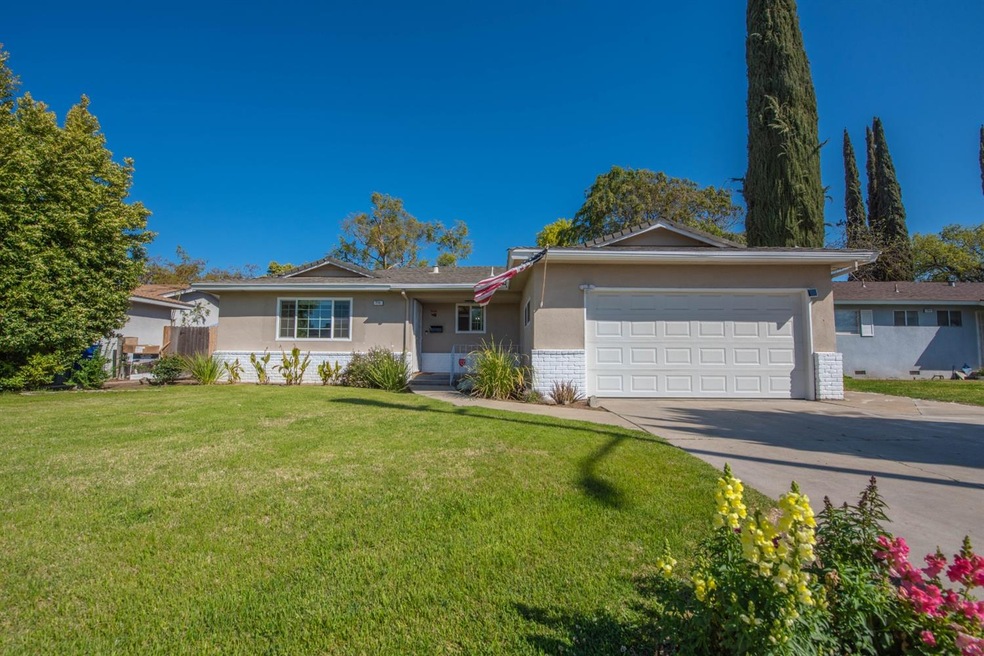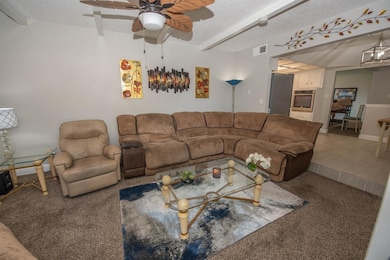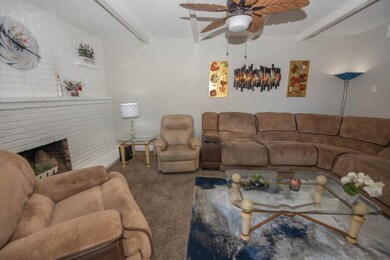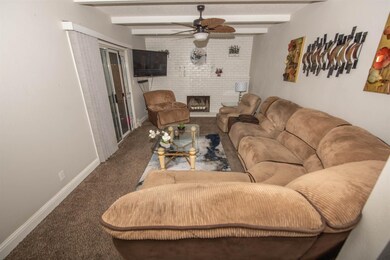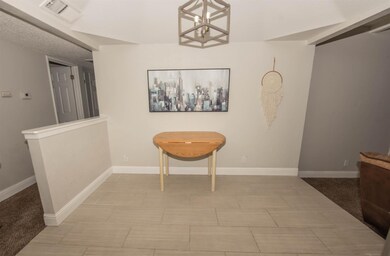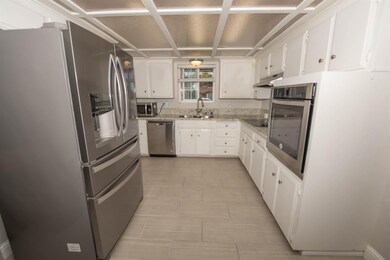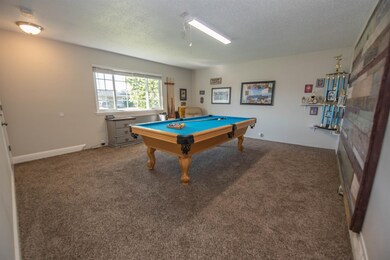
711 W Ashcroft Ave Clovis, CA 93612
Highlights
- Ranch Style House
- Double Pane Windows
- Central Heating and Cooling System
- Covered patio or porch
- Tile Flooring
- Family Room
About This Home
As of May 2021CHARMING Clovis home! Newly remodeled kitchen boasts beautiful granite countertops and updated tile flooring. Cozy living room gives access to the inviting and comfortable back yard area. Both bathrooms have beautifully updated tile flooring, granite counters, and richly (luxuriously) tiled shower area. All rooms have neutral new carpeting and new doors. Other features include NEW windows throughout and NEW fencing! Close to shopping, restaurants and freeway 168. This home will not last long!
Last Agent to Sell the Property
Rod Aluisi Real Estate License #01906634 Listed on: 03/25/2021
Home Details
Home Type
- Single Family
Est. Annual Taxes
- $3,989
Year Built
- Built in 1970
Lot Details
- 6,405 Sq Ft Lot
- Lot Dimensions are 61x105
- Front and Back Yard Sprinklers
- Property is zoned R1
Home Design
- Ranch Style House
- Brick Exterior Construction
- Wood Foundation
- Composition Roof
- Stucco
Interior Spaces
- 1,420 Sq Ft Home
- Fireplace Features Masonry
- Double Pane Windows
- Family Room
- Laundry in unit
Kitchen
- Oven or Range
- Dishwasher
- Disposal
Flooring
- Carpet
- Tile
Bedrooms and Bathrooms
- 3 Bedrooms
- 2 Bathrooms
Additional Features
- Covered patio or porch
- Central Heating and Cooling System
Ownership History
Purchase Details
Home Financials for this Owner
Home Financials are based on the most recent Mortgage that was taken out on this home.Purchase Details
Home Financials for this Owner
Home Financials are based on the most recent Mortgage that was taken out on this home.Purchase Details
Home Financials for this Owner
Home Financials are based on the most recent Mortgage that was taken out on this home.Purchase Details
Home Financials for this Owner
Home Financials are based on the most recent Mortgage that was taken out on this home.Purchase Details
Purchase Details
Home Financials for this Owner
Home Financials are based on the most recent Mortgage that was taken out on this home.Purchase Details
Home Financials for this Owner
Home Financials are based on the most recent Mortgage that was taken out on this home.Similar Homes in the area
Home Values in the Area
Average Home Value in this Area
Purchase History
| Date | Type | Sale Price | Title Company |
|---|---|---|---|
| Grant Deed | -- | Chicago Title | |
| Grant Deed | $303,000 | Chicago Title Company | |
| Grant Deed | $248,000 | Fidelity National Title Co | |
| Grant Deed | $183,000 | Title365 Company | |
| Trustee Deed | $190,299 | Title365 | |
| Interfamily Deed Transfer | -- | Chicago Title Company | |
| Grant Deed | $257,000 | Chicago Title Company |
Mortgage History
| Date | Status | Loan Amount | Loan Type |
|---|---|---|---|
| Open | $74,038 | Credit Line Revolving | |
| Previous Owner | $285,950 | New Conventional | |
| Previous Owner | $240,136 | FHA | |
| Previous Owner | $243,508 | FHA | |
| Previous Owner | $51,400 | Stand Alone Second | |
| Previous Owner | $51,400 | Stand Alone Second | |
| Previous Owner | $205,600 | Balloon |
Property History
| Date | Event | Price | Change | Sq Ft Price |
|---|---|---|---|---|
| 05/07/2021 05/07/21 | Sold | $305,000 | 0.0% | $215 / Sq Ft |
| 05/07/2021 05/07/21 | Pending | -- | -- | -- |
| 03/25/2021 03/25/21 | For Sale | $305,000 | +23.0% | $215 / Sq Ft |
| 03/28/2019 03/28/19 | Sold | $248,000 | 0.0% | $175 / Sq Ft |
| 03/14/2019 03/14/19 | Pending | -- | -- | -- |
| 01/03/2019 01/03/19 | For Sale | $248,000 | +35.7% | $175 / Sq Ft |
| 11/01/2018 11/01/18 | Sold | $182,700 | 0.0% | $129 / Sq Ft |
| 10/25/2018 10/25/18 | Pending | -- | -- | -- |
| 10/08/2018 10/08/18 | For Sale | $182,700 | -- | $129 / Sq Ft |
Tax History Compared to Growth
Tax History
| Year | Tax Paid | Tax Assessment Tax Assessment Total Assessment is a certain percentage of the fair market value that is determined by local assessors to be the total taxable value of land and additions on the property. | Land | Improvement |
|---|---|---|---|---|
| 2025 | $3,989 | $327,975 | $64,945 | $263,030 |
| 2023 | $3,913 | $315,241 | $62,424 | $252,817 |
| 2022 | $3,860 | $309,060 | $61,200 | $247,860 |
| 2021 | $3,169 | $255,580 | $46,375 | $209,205 |
| 2020 | $3,156 | $252,960 | $45,900 | $207,060 |
| 2019 | $2,240 | $182,700 | $45,000 | $137,700 |
| 2018 | $2,289 | $187,200 | $48,100 | $139,100 |
| 2017 | $2,146 | $175,000 | $45,000 | $130,000 |
| 2016 | $1,936 | $160,000 | $45,000 | $115,000 |
| 2015 | $1,835 | $151,600 | $35,300 | $116,300 |
| 2014 | $1,722 | $142,000 | $33,100 | $108,900 |
Agents Affiliated with this Home
-
Michelle Bartel

Seller's Agent in 2021
Michelle Bartel
Rod Aluisi Real Estate
(559) 681-7720
21 in this area
42 Total Sales
-
Michelle Gibbs

Buyer's Agent in 2021
Michelle Gibbs
Realty Concepts, Ltd. - Fresno
(559) 351-3279
10 in this area
56 Total Sales
-
Rudy Quiroz

Seller's Agent in 2019
Rudy Quiroz
Republic Realty
(559) 618-0317
4 in this area
36 Total Sales
-
Joseph Avila

Buyer's Agent in 2019
Joseph Avila
Cypress Point Realty, Inc.
(559) 240-9135
6 Total Sales
-
Daniel Soto
D
Seller's Agent in 2018
Daniel Soto
Chateau Ridge Properties Inc
(559) 761-1241
26 Total Sales
Map
Source: Fresno MLS
MLS Number: 556727
APN: 430-473-24
- 620 W Norwich Ave
- 608 W Gettysburg Ave
- 556 W Holland Ave
- 3140 Timmy Ave
- 491 W Indianapolis Ave
- 605 W Ashlan Ave
- 2739 Fine Ave
- 591 W Ashlan Ave
- 955 W San Gabriel Ave
- 5188 E Ashlan Ave Unit 130
- 495 W Santa Ana Ave Unit 2
- 489 W Santa Ana Ave Unit 2
- 486 W Alamos Ave Unit 3
- 4879 E San Gabriel Ave
- 431 W Santa Ana Ave Unit 4
- 411 W Santa Ana Ave #1 Ave
- 452 W Alamos Ave Unit 3
- 2231 Sylmar Ave
- 2110 Helm Ave Unit 59
- 4869 E Santa Ana Ave
