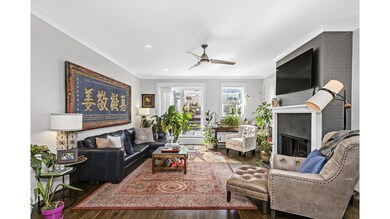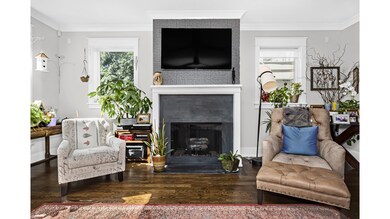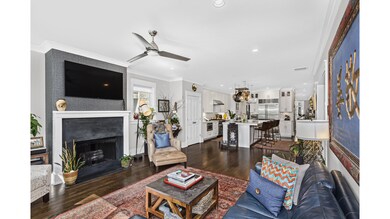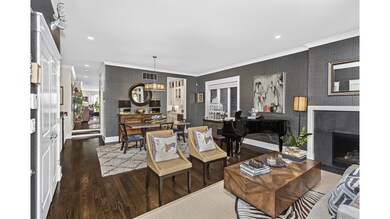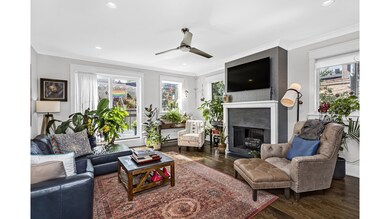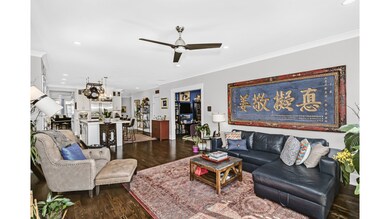
711 W Buckingham Place Unit 1W Chicago, IL 60657
Lakeview East NeighborhoodHighlights
- Rooftop Deck
- Sauna
- Lock-and-Leave Community
- Nettelhorst Elementary School Rated A-
- Heated Floors
- Family Room with Fireplace
About This Home
As of January 2025Look no Further, this is The One! Extraordinary, Impressive & Outstanding is what comes to mind with this Luxurious East Lakeview Condo! This extra wide pristine Luxury duplex down (3) Bedroom (2.5) Bathroom condo was built in 2019 and has had one owner that has meticulously taken care of it along with adding an Amazing Steel Bridge connecting the Living Room to the Brand New Rooftop Deck off the garage that was finished this past summer of 2024! The Deck has been completely finished inclusive of a beautiful Custom Pergola with Composite Decking surround, Full Gas and Electrical installed, 2 Ceiling heaters, Ceiling fan, Led Can Lighting and a 75" Outdoor TV along with enough space for at least a dozen guests comfortably. In addition, there's a super cute Full Front Balcony as well for relaxing and enjoying your morning coffee or tea. The condo Boasts beautiful custom millwork throughout, Uber high-end stainless steel appliances (Wolf range, Bosch & Subzero), Custom Cabinetry throughout & Phenomenal looking White Quartz Countertops along with (2) Gas Fireplaces. They have spared no expense offering the latest from Grohe and Kohler and custom tile work all throughout. The oversized Primary ensuite has (3) gorgeous walk-in closets and an absolutely incredible Spa like bathroom experience including a Double vanity, Steam shower and thermal heated floors all throughout the lower level. For entertaining purposes there's a classy Butler Pantry along with a built-in Wine Fridge. And when you are ready to retire for the evening you can sip on your favorite beverage in the super cute Zen Den just off of the Living Room. Last but not least you will enjoy your side by side washer and dryer room along with your Tesla charging station in your Indoor connected garage.
Property Details
Home Type
- Condominium
Est. Annual Taxes
- $17,089
Year Built
- Built in 2019
Lot Details
- Privacy Fence
HOA Fees
- $589 Monthly HOA Fees
Parking
- 1 Car Attached Garage
- Garage ceiling height seven feet or more
- Heated Garage
- Garage Door Opener
- Parking Included in Price
Home Design
- Brick Exterior Construction
Interior Spaces
- 2,700 Sq Ft Home
- 4-Story Property
- Wet Bar
- Built-In Features
- Bookcases
- Historic or Period Millwork
- Ceiling height of 9 feet or more
- Ceiling Fan
- Gas Log Fireplace
- Electric Fireplace
- Blinds
- Family Room with Fireplace
- 2 Fireplaces
- Living Room with Fireplace
- Formal Dining Room
- Library
- Sauna
- Intercom
Kitchen
- Gas Oven
- Gas Cooktop
- Range Hood
- Microwave
- High End Refrigerator
- Dishwasher
- Wine Refrigerator
- Stainless Steel Appliances
- Disposal
Flooring
- Wood
- Partially Carpeted
- Heated Floors
Bedrooms and Bathrooms
- 3 Bedrooms
- 3 Potential Bedrooms
- Walk-In Closet
- Dual Sinks
- Steam Shower
- Shower Body Spray
- Separate Shower
Laundry
- Laundry Room
- Laundry on main level
- Dryer
- Washer
Finished Basement
- Basement Fills Entire Space Under The House
- Finished Basement Bathroom
Outdoor Features
- Balcony
- Rooftop Deck
- Pergola
Schools
- Nettelhorst Elementary School
- Lake View High School
Utilities
- Forced Air Heating and Cooling System
- Heating System Uses Natural Gas
- Radiant Heating System
Listing and Financial Details
- Homeowner Tax Exemptions
Community Details
Overview
- Association fees include water, electricity, insurance, exterior maintenance, lawn care, snow removal
- 8 Units
- Tammy Knowles Association, Phone Number (312) 275-5750
- Property managed by ProInvest Management
- Lock-and-Leave Community
Amenities
- Package Room
Pet Policy
- Dogs and Cats Allowed
Security
- Resident Manager or Management On Site
- Security Lighting
- Storm Screens
Ownership History
Purchase Details
Home Financials for this Owner
Home Financials are based on the most recent Mortgage that was taken out on this home.Similar Homes in Chicago, IL
Home Values in the Area
Average Home Value in this Area
Purchase History
| Date | Type | Sale Price | Title Company |
|---|---|---|---|
| Warranty Deed | $1,075,000 | Chicago Title | |
| Warranty Deed | $1,075,000 | Chicago Title |
Mortgage History
| Date | Status | Loan Amount | Loan Type |
|---|---|---|---|
| Open | $830,000 | New Conventional | |
| Closed | $830,000 | New Conventional | |
| Previous Owner | $647,200 | No Value Available |
Property History
| Date | Event | Price | Change | Sq Ft Price |
|---|---|---|---|---|
| 01/21/2025 01/21/25 | Sold | $1,075,000 | 0.0% | $398 / Sq Ft |
| 11/25/2024 11/25/24 | Pending | -- | -- | -- |
| 11/13/2024 11/13/24 | For Sale | $1,075,000 | +16.2% | $398 / Sq Ft |
| 03/04/2020 03/04/20 | Sold | $925,000 | 0.0% | $356 / Sq Ft |
| 02/15/2020 02/15/20 | Pending | -- | -- | -- |
| 12/14/2019 12/14/19 | For Sale | $925,000 | -- | $356 / Sq Ft |
Tax History Compared to Growth
Tax History
| Year | Tax Paid | Tax Assessment Tax Assessment Total Assessment is a certain percentage of the fair market value that is determined by local assessors to be the total taxable value of land and additions on the property. | Land | Improvement |
|---|---|---|---|---|
| 2024 | $16,660 | $107,833 | $20,212 | $87,621 |
| 2023 | $16,660 | $81,000 | $16,300 | $64,700 |
| 2022 | $16,660 | $81,000 | $16,300 | $64,700 |
| 2021 | $16,288 | $80,999 | $16,300 | $64,699 |
| 2020 | $22,753 | $102,139 | $7,172 | $94,967 |
Agents Affiliated with this Home
-
David Mishel

Seller's Agent in 2025
David Mishel
Compass
(773) 936-2714
5 in this area
157 Total Sales
-
Susan Kanter

Buyer's Agent in 2025
Susan Kanter
Dream Town Real Estate
(773) 520-5962
10 in this area
210 Total Sales
-
Felicia Marinescu

Seller's Agent in 2020
Felicia Marinescu
Mod Realty Inc
(773) 677-8549
1 in this area
10 Total Sales
-
Grigory Pekarsky

Buyer's Agent in 2020
Grigory Pekarsky
Vesta Preferred LLC
(773) 974-8014
109 in this area
1,683 Total Sales
Map
Source: Midwest Real Estate Data (MRED)
MLS Number: 11907297
APN: 14-21-309-085-1005
- 707 W Buckingham Place Unit 2E
- 708 W Aldine Ave Unit 402
- 718 W Aldine Ave Unit 3
- 654 W Aldine Ave Unit 2L
- 731 W Buckingham Place Unit 12
- 736 W Melrose St Unit 4W
- 612 W Aldine Ave Unit 3N
- 3306 N Halsted St Unit 33063
- 777 W Melrose St Unit 777
- 821 W Aldine Ave Unit 1
- 744 W Belmont Ave Unit 1R
- 834 W Buckingham Place Unit 1E
- 579 W Hawthorne Place
- 835 W Roscoe St Unit 1E
- 849 W Buckingham Place Unit G
- 551 W Melrose St Unit 1E
- 853 W Buckingham Place Unit 4
- 706 W Briar Place Unit 1
- 822 W Newport Ave
- 714 W Briar Place

