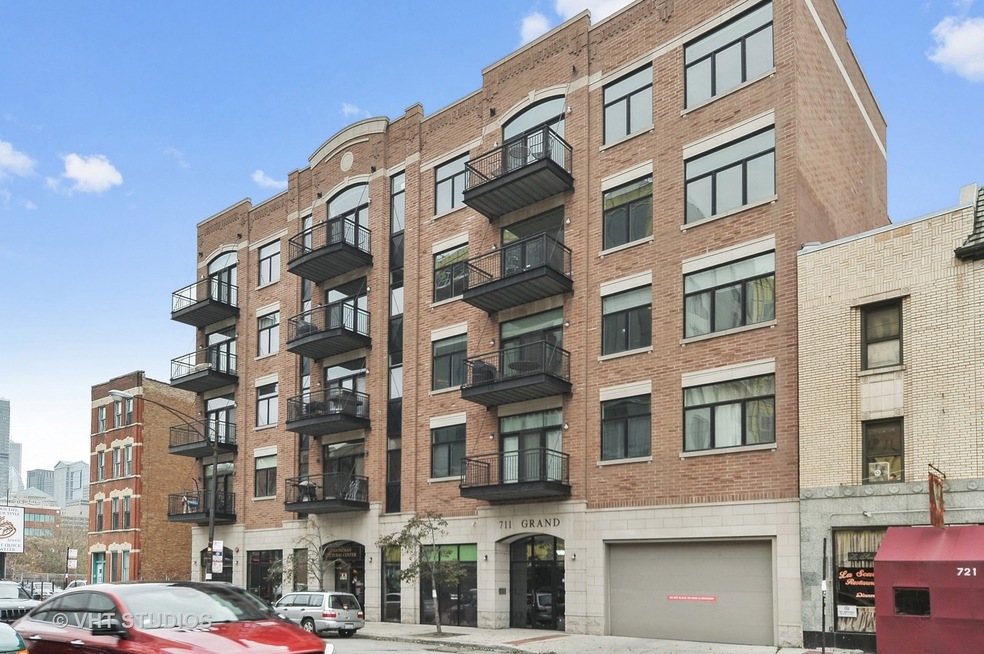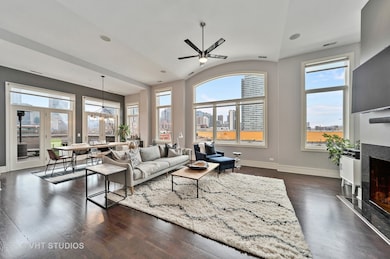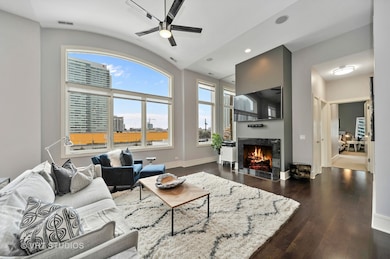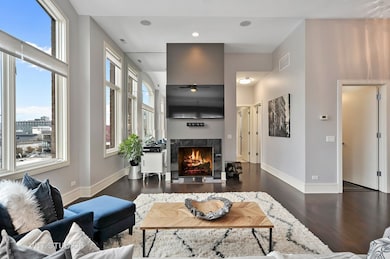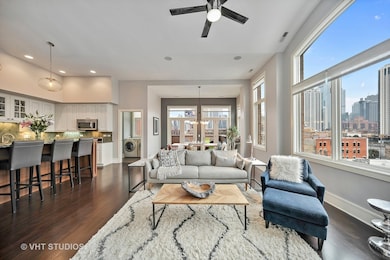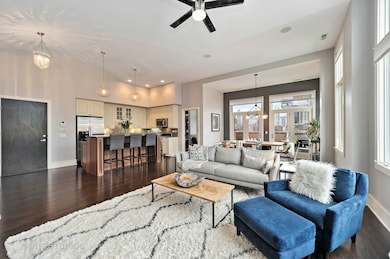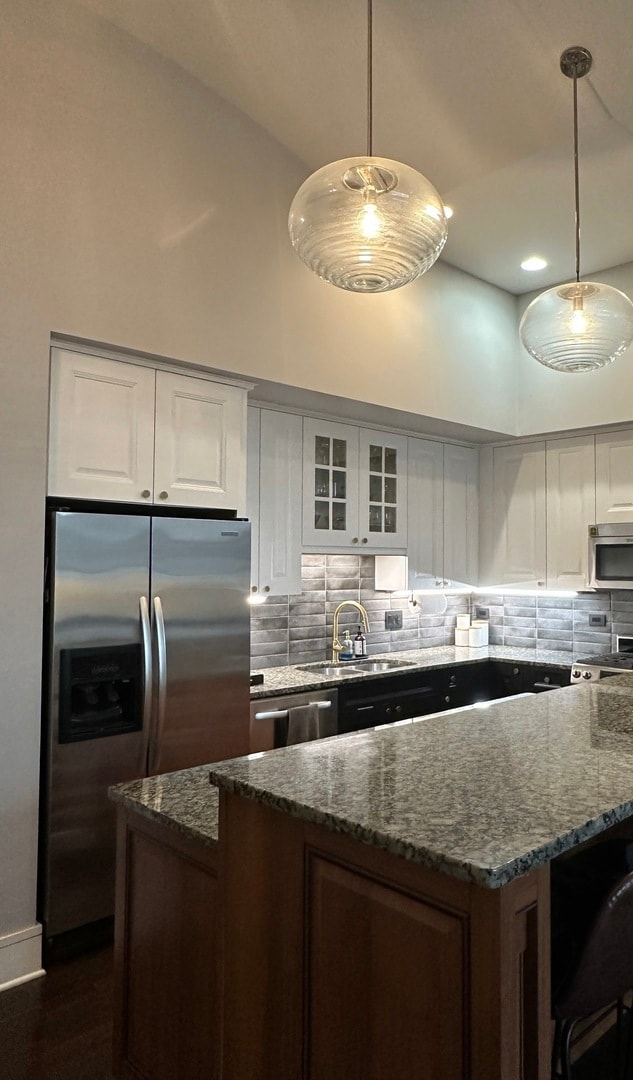711 W Grand Ave Unit 503 Chicago, IL 60654
West Town NeighborhoodHighlights
- Lock-and-Leave Community
- 1-minute walk to Grand Avenue Station (Blue Line)
- Terrace
- Wood Flooring
- Whirlpool Bathtub
- Wine Refrigerator
About This Home
Exquisite River West 2 bed/2.5 bath penthouse in boutique elevator building! This 1,545 sqft contemporary floor plan is an entertainer's dream with soaring ceilings, unobstructed Southern & Eastern skyline views throughout & French doors opening onto private 450 sqft rooftop terrace. Upgraded kitchen features two-tone cabinetry, stainless steel appliances, wine fridge & granite breakfast bar. Spacious living & dining room, sophisticated powder room, dark hardwood floors, skylights, gas burning fireplace, laundry room with side-by-side washer/dryer & ample storage. Oversized master bedroom with walk-in closet & ensuite marble bath with glass enclosed shower, jetted tub & double vanity. Second bedroom with Southern exposure & second bath with luxe tile & skylight. Located on the cusp of the West Loop! Walk to East Bank Club, The Dawson, Starbucks & Fulton Market! Across the street from Grand Blue Line, easy access to 90/94. Additional storage & premium heated garage parking included. Dogs Only.
Property Details
Home Type
- Multi-Family
Year Built
- Built in 2007
Parking
- 1 Car Garage
- Parking Included in Price
Home Design
- Property Attached
- Entry on the 5th floor
- Brick Exterior Construction
Interior Spaces
- 1,545 Sq Ft Home
- Elevator
- Skylights
- Gas Log Fireplace
- Family Room
- Living Room with Fireplace
- Combination Dining and Living Room
- Storage
Kitchen
- Range
- Microwave
- Dishwasher
- Wine Refrigerator
- Stainless Steel Appliances
- Disposal
Flooring
- Wood
- Carpet
Bedrooms and Bathrooms
- 2 Bedrooms
- 2 Potential Bedrooms
- Dual Sinks
- Whirlpool Bathtub
- Separate Shower
Laundry
- Laundry Room
- Dryer
- Washer
Outdoor Features
- Terrace
Schools
- Ogden Elementary School
Utilities
- Forced Air Heating and Cooling System
- Heating System Uses Natural Gas
- Lake Michigan Water
Listing and Financial Details
- Property Available on 11/15/25
- Rent includes water, parking, internet
Community Details
Overview
- 15 Units
- Lock-and-Leave Community
- 5-Story Property
Pet Policy
- Pets up to 25 lbs
- Limit on the number of pets
- Pet Size Limit
- Dogs Allowed
Additional Features
- Community Storage Space
- Resident Manager or Management On Site
Map
Property History
| Date | Event | Price | List to Sale | Price per Sq Ft | Prior Sale |
|---|---|---|---|---|---|
| 11/05/2025 11/05/25 | For Rent | $5,000 | 0.0% | -- | |
| 08/05/2015 08/05/15 | Sold | $675,000 | -3.4% | $450 / Sq Ft | View Prior Sale |
| 06/09/2015 06/09/15 | Pending | -- | -- | -- | |
| 05/13/2015 05/13/15 | For Sale | $699,000 | -- | $466 / Sq Ft |
Source: Midwest Real Estate Data (MRED)
MLS Number: 12510938
APN: 17-09-104-026-1015
- 520 N Halsted St Unit 214
- 520 N Halsted St Unit 310
- 520 N Halsted St Unit 410
- 463 N Green St Unit 2S
- 822 W Hubbard St Unit 2
- 801 W Kinzie St
- 849 W Ohio St Unit 8
- 660 W Wayman St Unit 501
- 660 W Wayman St Unit 701
- 660 W Wayman St Unit 302
- 650 W Wayman St Unit 508
- 658 N Green St
- 838 W Ancona St
- 460 N Canal St
- 330 N Jefferson St Unit 603
- 330 N Jefferson St Unit 602
- 324 N Jefferson St Unit 307
- 600 N Kingsbury St Unit 506
- 600 N Kingsbury St Unit 309
- 600 N Kingsbury St Unit 1902
- 710 W Grand Ave
- 520 N Halsted St Unit 308
- 440 N Halsted St Unit 3A
- 520 N Halsted St Unit 314
- 520 N Halsted St Unit 516
- 463 N Green St Unit 2S
- 410 N Milwaukee Ave Unit 2
- 816 W Hubbard St Unit 5
- 820 W Hubbard St Unit 4
- 365 N Union Ave
- 365 N Halsted St
- 365 N Halsted St Unit ID1029607P
- 365 N Halsted St Unit ID1029592P
- 365 N Halsted St Unit ID1243852P
- 365 N Halsted St Unit FL30-ID1243850P
- 370 N Desplaines St Unit 201
- 354 N Union Ave
- 620 W Kinzie St
- 373 N Desplaines St
- 600 W Kinzie St
