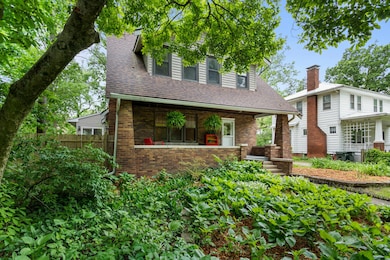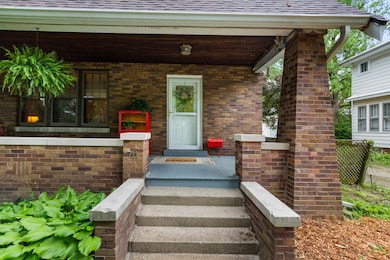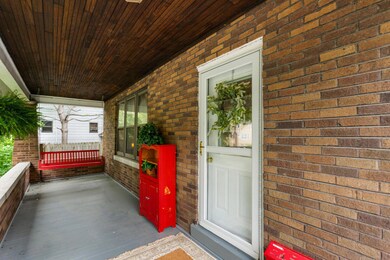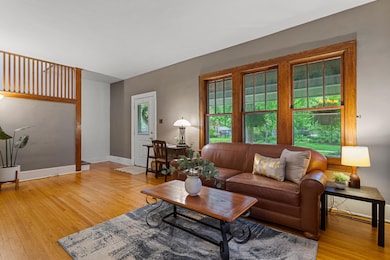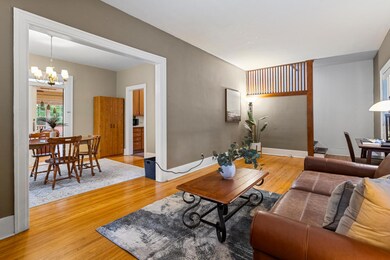
711 W Iowa St Urbana, IL 61801
West Urbana NeighborhoodEstimated payment $2,957/month
Highlights
- Very Popular Property
- Main Floor Bedroom
- Skylights
- Wood Flooring
- Formal Dining Room
- Porch
About This Home
This exceptional craftsman gem is nestled in the picturesque State Street neighborhood. Featuring gorgeous wood floors throughout, original built-ins, and rich architectural details, this all brick home beautifully combines historical charm with modern amenities. A 2015 addition introduced 600 sqft of extra living space, including a family room with skylights and a wet bar, a full bathroom, and two versatile bedrooms or offices, each with sliding glass doors opening to private decks. Upstairs, you'll find two original large bedrooms and a stunning south-facing bedroom/office with a wall of glass overlooking the backyard. A full-size basement provides ample storage, and a new roof was added in 2023 for your peace of mind. Not only does this home have so much to offer -- so does the location! Just minutes from the University of Illinois, Carle Park, Farmer's Market, and the breathtaking Arboretum! Don't miss the opportunity to own this unique home blending history and modern luxury in a prime location.
Open House Schedule
-
Sunday, June 01, 20252:00 to 4:00 pm6/1/2025 2:00:00 PM +00:006/1/2025 4:00:00 PM +00:00Add to Calendar
Home Details
Home Type
- Single Family
Est. Annual Taxes
- $10,049
Year Built
- Built in 1929
Lot Details
- Lot Dimensions are 65 x 135
- Fenced
Parking
- 1 Car Garage
- Parking Included in Price
Home Design
- Bungalow
- Brick Exterior Construction
Interior Spaces
- 1,938 Sq Ft Home
- 1.5-Story Property
- Built-In Features
- Bookcases
- Skylights
- Wood Burning Fireplace
- Family Room
- Living Room with Fireplace
- Formal Dining Room
- Basement Fills Entire Space Under The House
Kitchen
- Range
- Microwave
- Disposal
Flooring
- Wood
- Laminate
Bedrooms and Bathrooms
- 5 Bedrooms
- 5 Potential Bedrooms
- Main Floor Bedroom
- Walk-In Closet
- Bathroom on Main Level
- 3 Full Bathrooms
Laundry
- Laundry Room
- Dryer
- Washer
Outdoor Features
- Patio
- Porch
Schools
- Leal Elementary School
- Urbana Middle School
- Urbana High School
Utilities
- Central Air
- Heating System Uses Natural Gas
- Cable TV Available
Listing and Financial Details
- Homeowner Tax Exemptions
Map
Home Values in the Area
Average Home Value in this Area
Tax History
| Year | Tax Paid | Tax Assessment Tax Assessment Total Assessment is a certain percentage of the fair market value that is determined by local assessors to be the total taxable value of land and additions on the property. | Land | Improvement |
|---|---|---|---|---|
| 2024 | $9,400 | $103,430 | $33,250 | $70,180 |
| 2023 | $9,400 | $94,370 | $30,340 | $64,030 |
| 2022 | $8,757 | $86,900 | $27,940 | $58,960 |
| 2021 | $8,095 | $80,990 | $26,040 | $54,950 |
| 2020 | $7,813 | $78,630 | $25,280 | $53,350 |
| 2019 | $6,325 | $78,630 | $25,280 | $53,350 |
| 2018 | $6,293 | $66,910 | $25,460 | $41,450 |
| 2017 | $6,510 | $79,190 | $25,460 | $53,730 |
| 2016 | $6,150 | $76,140 | $24,480 | $51,660 |
| 2015 | $5,986 | $76,140 | $24,480 | $51,660 |
| 2014 | $5,905 | $61,700 | $23,650 | $38,050 |
| 2013 | $5,959 | $62,960 | $24,130 | $38,830 |
Property History
| Date | Event | Price | Change | Sq Ft Price |
|---|---|---|---|---|
| 05/29/2025 05/29/25 | For Sale | $399,500 | 0.0% | $206 / Sq Ft |
| 05/28/2025 05/28/25 | Price Changed | $399,500 | -- | $206 / Sq Ft |
Purchase History
| Date | Type | Sale Price | Title Company |
|---|---|---|---|
| Warranty Deed | $189,000 | None Available | |
| Interfamily Deed Transfer | -- | None Available | |
| Warranty Deed | $208,000 | -- |
Mortgage History
| Date | Status | Loan Amount | Loan Type |
|---|---|---|---|
| Open | $60,000 | Credit Line Revolving | |
| Open | $141,675 | New Conventional | |
| Previous Owner | $166,400 | Fannie Mae Freddie Mac |
Similar Homes in Urbana, IL
Source: Midwest Real Estate Data (MRED)
MLS Number: 12362117
APN: 93-21-17-306-008
- 1008 S Busey Ave
- 716 W Iowa St
- 611 W Iowa St
- 905 S Busey Ave
- 806 W Ohio St
- 1105 S Busey Ave
- 1008 S Lincoln Ave
- 803 W Nevada St
- 509 W Iowa St
- 708 S Busey Ave
- 506 W Iowa St
- 706 S Coler Ave Unit 2
- 703 W Oregon St
- 709 W Oregon St
- 804 W Oregon St
- 310 W Iowa St
- 609 W California Ave
- 1204 S Carle Ave
- 706 W Vermont Ave
- 707 W Vermont Ave

