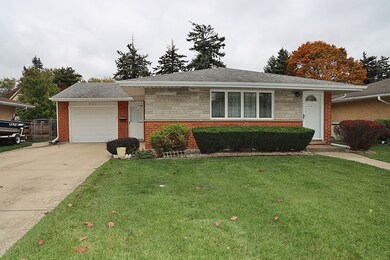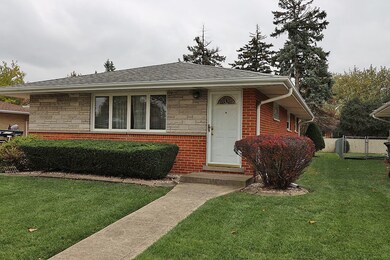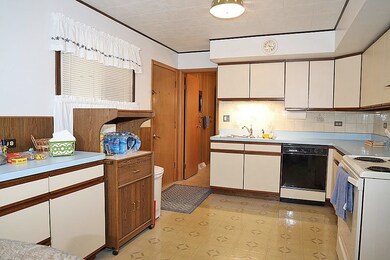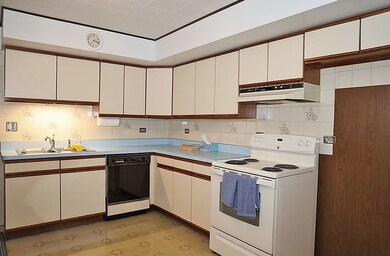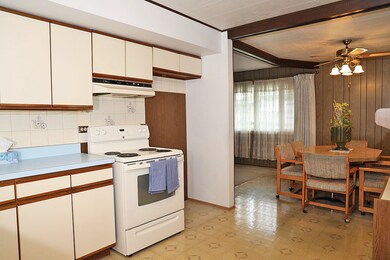
711 W Kathleen Dr Des Plaines, IL 60016
Estimated Value: $354,000 - $390,000
Highlights
- Ranch Style House
- Corner Lot
- Attached Garage
- Elk Grove High School Rated A
- Home Office
- Breakfast Bar
About This Home
As of December 2020Check out the curb appeal on this 3 Bedroom Brick Ranch with 1.1 Baths with a full unfinished basement. This home sits on a beautifully manicured lot and was lovingly cared for. Large kitchen with eating area. Bedrooms with hardwood flooring (Hardwood under carpeting in the master bedroom). 1/2 bathroom access from master bedroom. Basement has so much potential. Mechanical room has workshop area. Additional room in basement makes for a cozy, quiet home office or on-line school room. New roof in 2011, replaced Windows ~ 2007. Concrete double wide, extra long Driveway. Patio for enjoying your outdoor space, with deep lot. Water heater ~ 5 yrs. Garage door opener 1 year. Extra storage in garage. Located near shopping. Just bring your updating ideas and make this home your own!
Last Agent to Sell the Property
N. W. Village Realty, Inc. License #475133807 Listed on: 11/02/2020
Home Details
Home Type
- Single Family
Est. Annual Taxes
- $6,681
Year Built
- 1959
Lot Details
- 6,970
Parking
- Attached Garage
- Garage Transmitter
- Garage Door Opener
- Driveway
- Parking Included in Price
- Garage Is Owned
Home Design
- Ranch Style House
- Brick Exterior Construction
- Slab Foundation
- Asphalt Shingled Roof
Interior Spaces
- Bathroom on Main Level
- Entrance Foyer
- Dining Area
- Home Office
- Workroom
- Unfinished Basement
- Basement Fills Entire Space Under The House
Kitchen
- Breakfast Bar
- Oven or Range
- Dishwasher
Laundry
- Dryer
- Washer
Utilities
- Forced Air Heating and Cooling System
- Heating System Uses Gas
- Lake Michigan Water
Additional Features
- North or South Exposure
- Patio
- Corner Lot
Listing and Financial Details
- Senior Tax Exemptions
- Homeowner Tax Exemptions
- Senior Freeze Tax Exemptions
- $5,000 Seller Concession
Ownership History
Purchase Details
Home Financials for this Owner
Home Financials are based on the most recent Mortgage that was taken out on this home.Purchase Details
Purchase Details
Similar Homes in Des Plaines, IL
Home Values in the Area
Average Home Value in this Area
Purchase History
| Date | Buyer | Sale Price | Title Company |
|---|---|---|---|
| Khan Rashid M | $268,000 | Chicago Title | |
| Scalzo John A | -- | None Available | |
| Scalzo John A | -- | None Available |
Mortgage History
| Date | Status | Borrower | Loan Amount |
|---|---|---|---|
| Open | Khan Rashid M | $214,400 |
Property History
| Date | Event | Price | Change | Sq Ft Price |
|---|---|---|---|---|
| 12/16/2020 12/16/20 | Sold | $268,000 | -0.7% | $223 / Sq Ft |
| 11/04/2020 11/04/20 | Pending | -- | -- | -- |
| 11/02/2020 11/02/20 | For Sale | $269,900 | -- | $225 / Sq Ft |
Tax History Compared to Growth
Tax History
| Year | Tax Paid | Tax Assessment Tax Assessment Total Assessment is a certain percentage of the fair market value that is determined by local assessors to be the total taxable value of land and additions on the property. | Land | Improvement |
|---|---|---|---|---|
| 2024 | $6,681 | $31,000 | $6,300 | $24,700 |
| 2023 | $6,681 | $31,000 | $6,300 | $24,700 |
| 2022 | $6,681 | $31,000 | $6,300 | $24,700 |
| 2021 | $4,703 | $20,256 | $4,200 | $16,056 |
| 2020 | $5,505 | $20,256 | $4,200 | $16,056 |
| 2019 | $1,551 | $22,507 | $4,200 | $18,307 |
| 2018 | $1,756 | $23,349 | $3,500 | $19,849 |
| 2017 | $1,694 | $23,349 | $3,500 | $19,849 |
| 2016 | $2,237 | $23,349 | $3,500 | $19,849 |
| 2015 | $2,509 | $20,757 | $3,150 | $17,607 |
| 2014 | $2,429 | $20,757 | $3,150 | $17,607 |
| 2013 | $2,434 | $20,757 | $3,150 | $17,607 |
Agents Affiliated with this Home
-
Gary Christensen

Seller's Agent in 2020
Gary Christensen
N. W. Village Realty, Inc.
(224) 305-0168
4 in this area
185 Total Sales
-
Asad Mahmood

Buyer's Agent in 2020
Asad Mahmood
Equity Market Realty Inc.
(773) 732-3783
1 in this area
47 Total Sales
Map
Source: Midwest Real Estate Data (MRED)
MLS Number: MRD10923034
APN: 08-13-308-004-0000
- 567 W Dempster St
- 884 Arnold Ct
- 857 Beau Dr Unit 9
- 940 Beau Dr Unit 111
- 745 Dulles Rd Unit C
- 500 W Huntington Commons Rd Unit 152
- 502 W Huntington Commons Rd Unit 136
- 795 W Millers Rd
- 503 Dempster St
- 1103 S Hunt Club Dr Unit 127
- 1103 S Hunt Club Dr Unit 325
- 1103 S Hunt Club Dr Unit 331
- 725 W Huntington Commons Rd Unit 407
- 1024 S Hunt Club Dr
- 1048 Marshall Dr
- 1302 S Mallard Ln Unit 43
- 200 Marshall Dr
- 410 Dorothy Dr
- 712 Dempster St Unit F110
- 905 W Palm Dr
- 711 W Kathleen Dr
- 721 W Kathleen Dr
- 701 W Kathleen Dr
- 691 W Kathleen Dr
- 731 W Kathleen Dr Unit 5
- 710 Lance Dr
- 720 Lance Dr
- 700 Lance Dr
- 730 Lance Dr
- 681 W Kathleen Dr
- 661 Cavan Ln
- 710 W Kathleen Dr Unit 5
- 700 W Kathleen Dr
- 680 Lance Dr
- 720 W Kathleen Dr
- 681 Cavan Ln Unit 5
- 730 W Kathleen Dr
- 690 W Kathleen Dr
- 671 W Kathleen Dr
- 670 Lance Dr

