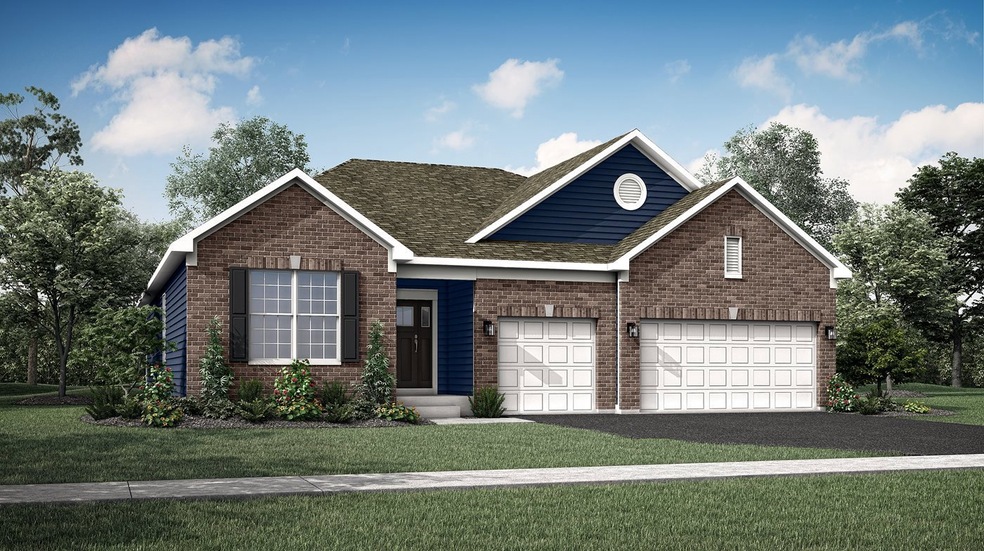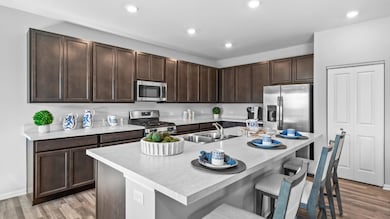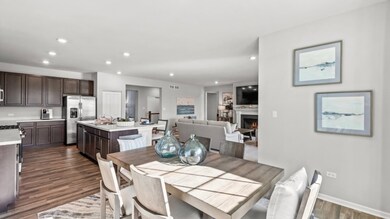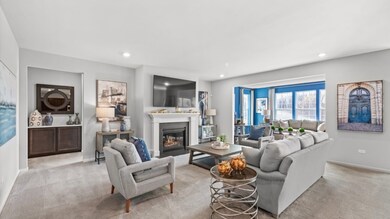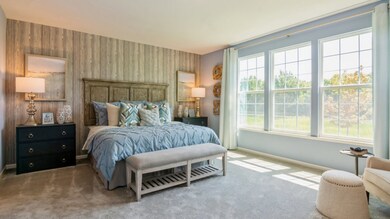
711 W Point Way Oswego, IL 60543
Highlights
- New Construction
- Open Floorplan
- Living Room
- Oswego East High School Rated A-
- 3 Car Attached Garage
- Laundry Room
About This Home
As of January 2025NEW CONSTRUCTION HOME COMING JANUARY 2025! Don't miss your chance to own in the highly desirable Hudson Pointe community! The Ridgefield, a sought-after ranch-style plan, seamlessly blends modern design with an open layout that today's buyers love. Featuring a walkout basement and a 3-car garage, this home offers abundant space for all your needs. The chef-inspired kitchen is the heart of the home, boasting a large island with seating, a generous dining area, and a smooth flow into the bright, airy family room. Natural light floods the space, creating an inviting atmosphere perfect for both relaxing and entertaining. The expansive owner's suite, tucked privately at the back of the home, is a true retreat, complete with a spa-like bath and a spacious walk-in closet. The home also features a striking brick exterior and includes a Ring doorbell for added security. Enjoy the perfect location with easy access to the vibrant Naperville Route 59 corridor, offering Whole Foods, Costco, and more. Plus, you'll be just minutes from Wolf's Crossing Community Park, which features sports courts, playgrounds, a splash pad, and ample green space for outdoor activities. This brand-new home comes with a full warranty and is ideally situated in Oswego's most sought-after area, close to shopping, dining, and the acclaimed Oswego East schools. This is an opportunity you won't want to miss! Homesite 77 *Photos are of a similar model, features may vary*
Last Agent to Sell the Property
@properties Christie's International Real Estate License #475180842 Listed on: 11/01/2024

Home Details
Home Type
- Single Family
Year Built
- Built in 2024 | New Construction
Lot Details
- Lot Dimensions are 70x125
HOA Fees
- $40 Monthly HOA Fees
Parking
- 3 Car Attached Garage
- Driveway
- Parking Space is Owned
Home Design
- Vinyl Siding
Interior Spaces
- 2,171 Sq Ft Home
- 1-Story Property
- Open Floorplan
- Ceiling height of 9 feet or more
- Family Room
- Living Room
- Combination Kitchen and Dining Room
- Laundry Room
Kitchen
- Range
- Microwave
- Dishwasher
Flooring
- Carpet
- Vinyl
Bedrooms and Bathrooms
- 3 Bedrooms
- 3 Potential Bedrooms
- 2 Full Bathrooms
Unfinished Basement
- Walk-Out Basement
- Basement Fills Entire Space Under The House
Schools
- Southbury Elementary School
- Murphy Junior High School
- Oswego East High School
Utilities
- Central Air
- Heating System Uses Natural Gas
Community Details
- Mark Voightman Association, Phone Number (815) 836-0400
- Hudson Pointe Subdivision, Ridgefield Floorplan
- Property managed by Pathways Management
Similar Homes in Oswego, IL
Home Values in the Area
Average Home Value in this Area
Property History
| Date | Event | Price | Change | Sq Ft Price |
|---|---|---|---|---|
| 01/29/2025 01/29/25 | Sold | $515,000 | -2.4% | $237 / Sq Ft |
| 01/13/2025 01/13/25 | Pending | -- | -- | -- |
| 01/02/2025 01/02/25 | Price Changed | $527,900 | +0.6% | $243 / Sq Ft |
| 12/13/2024 12/13/24 | For Sale | $524,900 | 0.0% | $242 / Sq Ft |
| 11/30/2024 11/30/24 | Pending | -- | -- | -- |
| 11/21/2024 11/21/24 | Price Changed | $524,900 | -0.9% | $242 / Sq Ft |
| 11/01/2024 11/01/24 | For Sale | $529,900 | -- | $244 / Sq Ft |
Tax History Compared to Growth
Agents Affiliated with this Home
-
Laura Winter

Seller's Agent in 2025
Laura Winter
@ Properties
(630) 440-9109
328 Total Sales
-
Marcie Robinson

Seller Co-Listing Agent in 2025
Marcie Robinson
@ Properties
(773) 592-7275
319 Total Sales
-
Peter Lee

Buyer's Agent in 2025
Peter Lee
Real Broker LLC
(847) 496-0081
93 Total Sales
Map
Source: Midwest Real Estate Data (MRED)
MLS Number: 12202245
