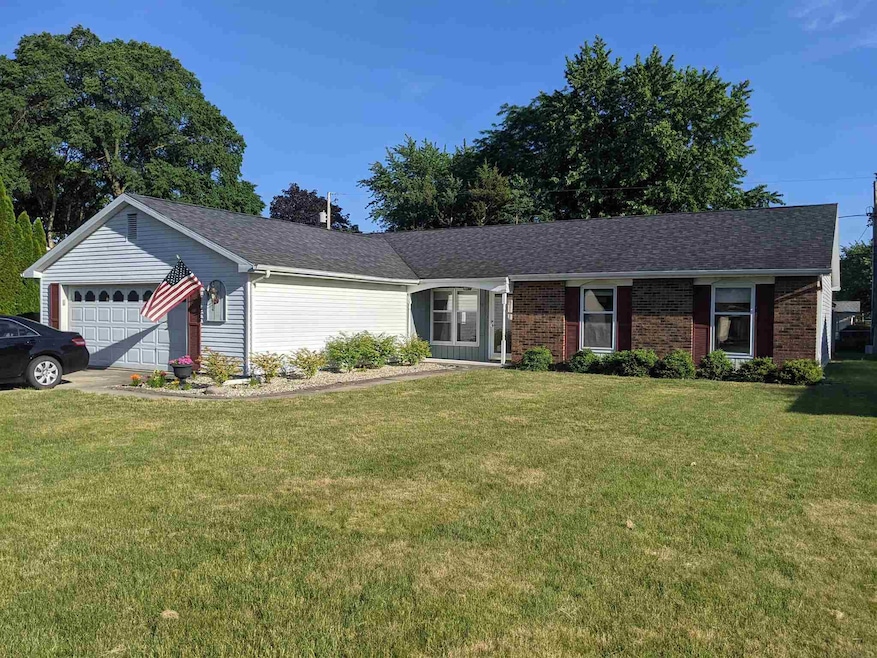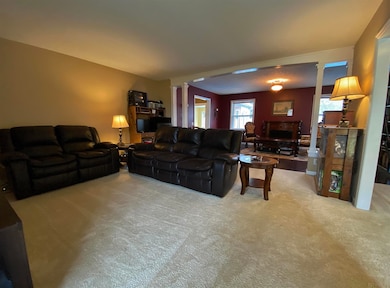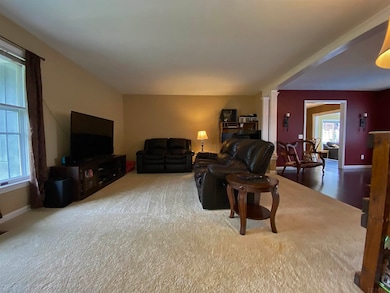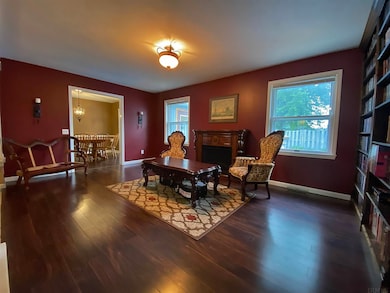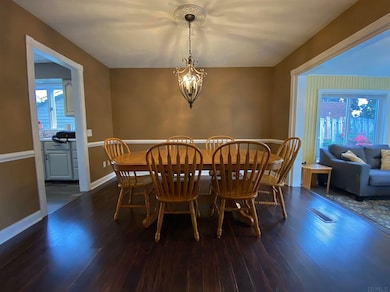
711 W Roberts Ave Marion, IN 46952
Shady Hills NeighborhoodEstimated Value: $197,000 - $233,360
Highlights
- Ranch Style House
- Formal Dining Room
- 2 Car Attached Garage
- Great Room
- Porch
- Bathtub with Shower
About This Home
As of July 2021Just the home you've been waiting for! This beautifully updated, 3 bedroom, 2 bath home is waiting for YOU! Walk in through the front door to find a spacious family room, formal living room with a beautiful hand crafted bookshelf, formal dining room, updated kitchen with amazing epoxy countertops and backsplash, and a beautiful finished sunroom overlooking the gorgeous inground pool in the backyard! This home features spacious bedrooms, a soaker tub/shower combo in the second bath, newer ceiling fans, an oversized 2 car garage and large pool shed for all of your outdoor needs! Updates in the past 10 years include but are not limited to: totally remodeled kitchen with newer appliances, tile and vinyl plank flooring, deck in the backyard by the pool, lighting fixtures, HVAC and roof. You won't want to miss your chance at calling this place your next Home Sweet Home!
Home Details
Home Type
- Single Family
Est. Annual Taxes
- $1,405
Year Built
- Built in 1979
Lot Details
- 9,583 Sq Ft Lot
- Lot Dimensions are 75 x 130
- Privacy Fence
- Level Lot
Parking
- 2 Car Attached Garage
- Garage Door Opener
- Driveway
Home Design
- Ranch Style House
- Brick Exterior Construction
- Slab Foundation
- Shingle Roof
- Vinyl Construction Material
Interior Spaces
- 1,660 Sq Ft Home
- Ceiling Fan
- Great Room
- Formal Dining Room
- Electric Oven or Range
- Electric Dryer Hookup
Flooring
- Tile
- Vinyl
Bedrooms and Bathrooms
- 3 Bedrooms
- En-Suite Primary Bedroom
- 2 Full Bathrooms
- Bathtub with Shower
- Separate Shower
Schools
- Riverview/Justice Elementary School
- Mcculloch/Justice Middle School
- Marion High School
Utilities
- Forced Air Heating and Cooling System
- Cable TV Available
Additional Features
- Porch
- Suburban Location
Listing and Financial Details
- Assessor Parcel Number 27-02-31-204-051.000-002
Ownership History
Purchase Details
Home Financials for this Owner
Home Financials are based on the most recent Mortgage that was taken out on this home.Purchase Details
Home Financials for this Owner
Home Financials are based on the most recent Mortgage that was taken out on this home.Purchase Details
Similar Homes in Marion, IN
Home Values in the Area
Average Home Value in this Area
Purchase History
| Date | Buyer | Sale Price | Title Company |
|---|---|---|---|
| Boyd Leon L | $175,000 | None Available | |
| Dill J Stephen | -- | None Available | |
| Gmac Mortgage Llc | $103,751 | None Available |
Mortgage History
| Date | Status | Borrower | Loan Amount |
|---|---|---|---|
| Open | Boyd Leon L | $166,250 | |
| Closed | Dill J Stephen J | $36,837 | |
| Previous Owner | Dill J Stephen | $108,219 |
Property History
| Date | Event | Price | Change | Sq Ft Price |
|---|---|---|---|---|
| 07/23/2021 07/23/21 | Sold | $175,000 | 0.0% | $105 / Sq Ft |
| 06/22/2021 06/22/21 | Pending | -- | -- | -- |
| 06/22/2021 06/22/21 | Price Changed | $175,000 | +9.4% | $105 / Sq Ft |
| 06/18/2021 06/18/21 | For Sale | $159,900 | +70.1% | $96 / Sq Ft |
| 06/22/2012 06/22/12 | Sold | $94,000 | 0.0% | $60 / Sq Ft |
| 06/22/2012 06/22/12 | Sold | $94,000 | -5.7% | $60 / Sq Ft |
| 06/22/2012 06/22/12 | For Sale | $99,700 | -12.3% | $64 / Sq Ft |
| 05/20/2012 05/20/12 | Pending | -- | -- | -- |
| 04/30/2012 04/30/12 | Pending | -- | -- | -- |
| 01/25/2012 01/25/12 | For Sale | $113,700 | -- | $73 / Sq Ft |
Tax History Compared to Growth
Tax History
| Year | Tax Paid | Tax Assessment Tax Assessment Total Assessment is a certain percentage of the fair market value that is determined by local assessors to be the total taxable value of land and additions on the property. | Land | Improvement |
|---|---|---|---|---|
| 2024 | $1,701 | $194,800 | $22,100 | $172,700 |
| 2023 | $1,439 | $179,600 | $22,100 | $157,500 |
| 2022 | $1,350 | $164,200 | $21,000 | $143,200 |
| 2021 | $820 | $140,300 | $21,000 | $119,300 |
| 2020 | $1,405 | $134,000 | $21,000 | $113,000 |
| 2019 | $1,326 | $128,000 | $21,000 | $107,000 |
| 2018 | $1,233 | $116,200 | $18,800 | $97,400 |
| 2017 | $1,158 | $113,800 | $18,800 | $95,000 |
| 2016 | $1,281 | $122,500 | $18,800 | $103,700 |
| 2014 | $1,238 | $119,900 | $18,800 | $101,100 |
| 2013 | $1,238 | $121,400 | $18,800 | $102,600 |
Agents Affiliated with this Home
-
Gina Key

Seller's Agent in 2021
Gina Key
The Hardie Group
(765) 210-9275
2 in this area
1,018 Total Sales
-

Buyer's Agent in 2021
Megan Todd
Tate Real Estate
(765) 603-1333
-
M
Seller's Agent in 2012
MEIAR NonMember
NonMember MEIAR
-
N
Buyer's Agent in 2012
Non Association
NON-ASSOCIATION
-
D
Buyer's Agent in 2012
Darcy Dill
Berkshire Hathaway Indiana Realty
Map
Source: Indiana Regional MLS
MLS Number: 202123520
APN: 27-02-31-204-051.000-002
- 1513 N Quarry Rd
- 702 W MacAlan Dr
- 647 Candlewood Dr
- 1200 N Manor Dr
- 1502 N Baldwin Ave
- 936 Gustave Place
- 1106 N Western Ave
- 1009 N Oxford Dr
- 1622 W Parkview Dr
- 624 N Washington St
- 1412 Fox Trail Unit 27
- 1591 W Timberview Dr Unit 26
- 1410 Fox Trail Unit 28
- 528 E Wiley St
- 1592 W Timberview Dr Unit 25
- 1414 Fox Trail Unit 24
- 1408 Fox Trail Unit 29
- 1416 Fox Trail Unit 23
- 1409 Fox Trail Unit 38
- 1617 W Saxon Dr
- 711 W Roberts Ave
- 799 W Roberts Ave
- 611 W Roberts Ave
- 712 W Wharton Dr
- 708 W Wharton Dr
- 811 W Roberts Ave
- 716 W Wharton Dr
- 605 W Roberts Ave
- 704 W Wharton Dr
- 806 W Wharton Dr
- 720 W Roberts Ave
- 710 W Roberts Ave
- 800 W Roberts Ave
- 812 W Wharton Dr
- 819 W Roberts Ave
- 610 W Roberts Ave
- 810 W Roberts Ave
- 612 W Wharton Dr
- 820 W Wharton Dr
- 604 W Roberts Ave
