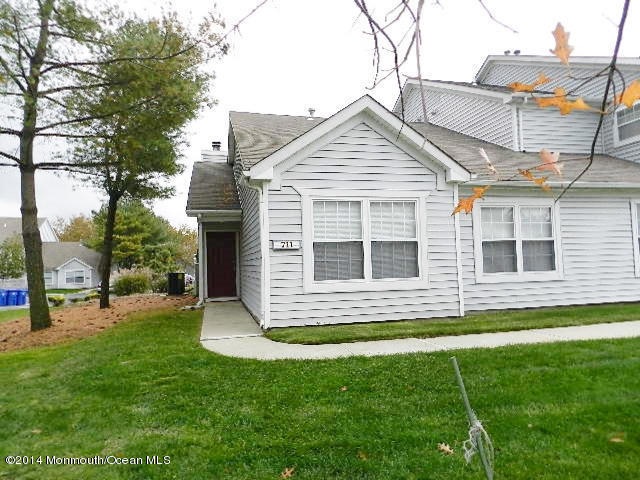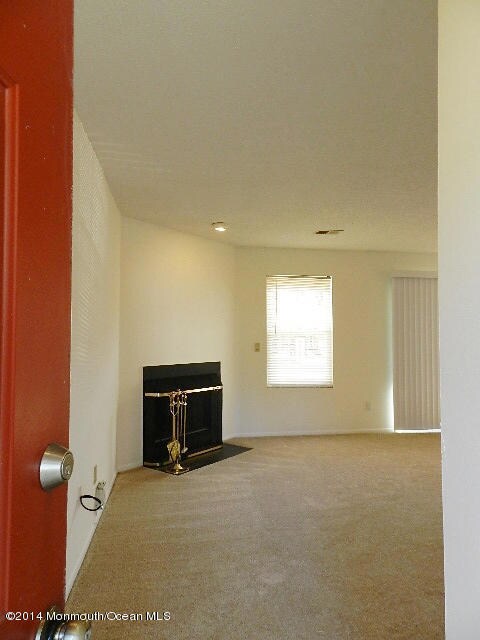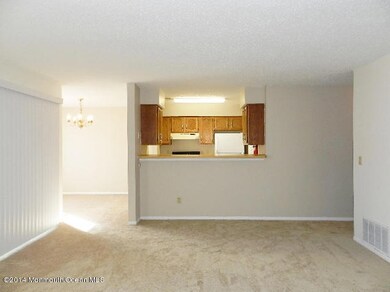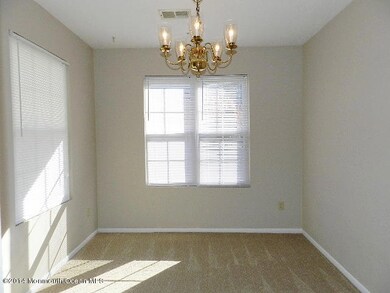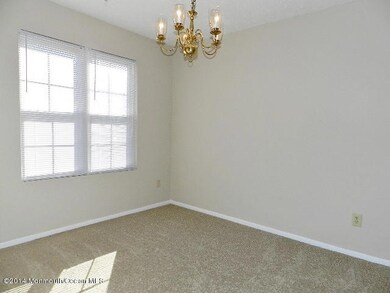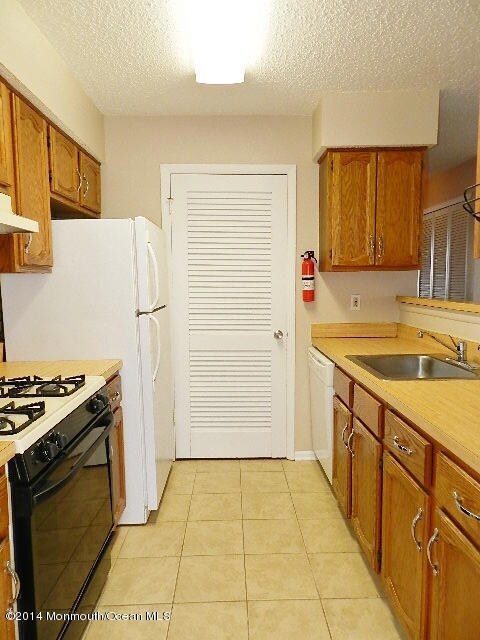
711 Waters Edge Dr Unit 11BA Toms River, NJ 08753
Highlights
- In Ground Pool
- End Unit
- Patio
- 1 Fireplace
- Walk-In Closet
- Living Room
About This Home
As of April 2015Lovely first floor condo-no stairs to lug groceries up! Neat,clean,cheery* Walking distance to pool, tennis courts & play ground! Great location close to schools, shopping, malls, beach, PKWY & College. Two roomy bedrooms. Master with a walk-in closet and master bathroom. Living room with sliders to a patio is open to the kitchen. Separate laundry room off galley style kitchen. All appliances. Gas FHA Heat. NEWER Central A/C. NEW neutral carpet. Neutral paint. Inexpensive to heat and cool. Complex is professionally managed. Come live the good life!
Last Agent to Sell the Property
Anita Jacobus
RE/MAX at Barnegat Bay Listed on: 11/11/2014
Property Details
Home Type
- Condominium
Est. Annual Taxes
- $2,494
Year Built
- Built in 1987
Lot Details
- End Unit
- Landscaped
- Sprinkler System
HOA Fees
- $195 Monthly HOA Fees
Home Design
- Slab Foundation
- Shingle Roof
- Vinyl Siding
Interior Spaces
- 1-Story Property
- Ceiling Fan
- Light Fixtures
- 1 Fireplace
- Blinds
- Sliding Doors
- Living Room
- Dining Room
Kitchen
- Gas Cooktop
- Stove
Flooring
- Wall to Wall Carpet
- Ceramic Tile
Bedrooms and Bathrooms
- 2 Bedrooms
- Walk-In Closet
- 2 Full Bathrooms
- Primary bathroom on main floor
- Primary Bathroom Bathtub Only
Laundry
- Dryer
- Washer
Parking
- 1 Parking Space
- No Garage
- Visitor Parking
- Open Parking
- Assigned Parking
Pool
- In Ground Pool
- Outdoor Pool
Outdoor Features
- Patio
- Exterior Lighting
- Play Equipment
Location
- Lower Level
Schools
- East Dover Elementary School
- Tr Intr East Middle School
- TOMS River East High School
Utilities
- Forced Air Heating and Cooling System
- Heating System Uses Natural Gas
- Natural Gas Water Heater
Listing and Financial Details
- Assessor Parcel Number 08-00442-15-00008-07-C11ba
Community Details
Overview
- Front Yard Maintenance
- Association fees include trash, common area, exterior maint, lawn maintenance, mgmt fees, pool, snow removal
- Waters Edge Subdivision
- On-Site Maintenance
Recreation
- Tennis Courts
- Community Playground
- Community Pool
- Snow Removal
Pet Policy
- Dogs and Cats Allowed
Additional Features
- Common Area
- Resident Manager or Management On Site
Ownership History
Purchase Details
Home Financials for this Owner
Home Financials are based on the most recent Mortgage that was taken out on this home.Purchase Details
Similar Homes in the area
Home Values in the Area
Average Home Value in this Area
Purchase History
| Date | Type | Sale Price | Title Company |
|---|---|---|---|
| Deed | $154,000 | Foundation Title Llc | |
| Deed | $107,900 | -- |
Mortgage History
| Date | Status | Loan Amount | Loan Type |
|---|---|---|---|
| Open | $138,600 | New Conventional |
Property History
| Date | Event | Price | Change | Sq Ft Price |
|---|---|---|---|---|
| 04/16/2015 04/16/15 | Sold | $154,000 | 0.0% | -- |
| 04/16/2015 04/16/15 | Rented | $16,800 | -- | -- |
Tax History Compared to Growth
Tax History
| Year | Tax Paid | Tax Assessment Tax Assessment Total Assessment is a certain percentage of the fair market value that is determined by local assessors to be the total taxable value of land and additions on the property. | Land | Improvement |
|---|---|---|---|---|
| 2024 | $3,602 | $208,100 | $100,000 | $108,100 |
| 2023 | $3,471 | $208,100 | $100,000 | $108,100 |
| 2022 | $3,471 | $208,100 | $100,000 | $108,100 |
| 2021 | $765 | $123,000 | $35,000 | $88,000 |
| 2020 | $3,059 | $123,000 | $35,000 | $88,000 |
| 2019 | $2,926 | $123,000 | $35,000 | $88,000 |
| 2018 | $2,894 | $123,000 | $35,000 | $88,000 |
| 2017 | $2,844 | $123,000 | $35,000 | $88,000 |
| 2016 | $2,809 | $123,000 | $35,000 | $88,000 |
| 2015 | $2,708 | $123,000 | $35,000 | $88,000 |
| 2014 | $2,574 | $123,000 | $35,000 | $88,000 |
Agents Affiliated with this Home
-
A
Seller's Agent in 2015
Anita Jacobus
RE/MAX
-
Joseph Haberl

Buyer's Agent in 2015
Joseph Haberl
Our Shore Real Estate
(732) 674-3149
14 in this area
124 Total Sales
Map
Source: MOREMLS (Monmouth Ocean Regional REALTORS®)
MLS Number: 21451601
APN: 08-00442-15-00008-07-C11BA
- 1518 Waters Edge Dr
- 25 Sage Rd
- 1825 Cable Dr
- 30 Wills Ct
- 1832 Ensign Ct
- 1836 Ensign Ct
- 49 Edith Ct
- 1825 Monitor Dr
- 1850 Ensign Ct
- 1841 Starboard Ct
- 310 Cutty Ct
- 46 Margaret Ct
- 1866 Ensign Ct
- 230 Christoffer Terrace
- 1830 Merrimac Dr
- 707 Bounty Ct
- 66 Holly Tree Ln
- 1783 Greenwood Rd
- 1808 Shore Blvd
- 123 France St
