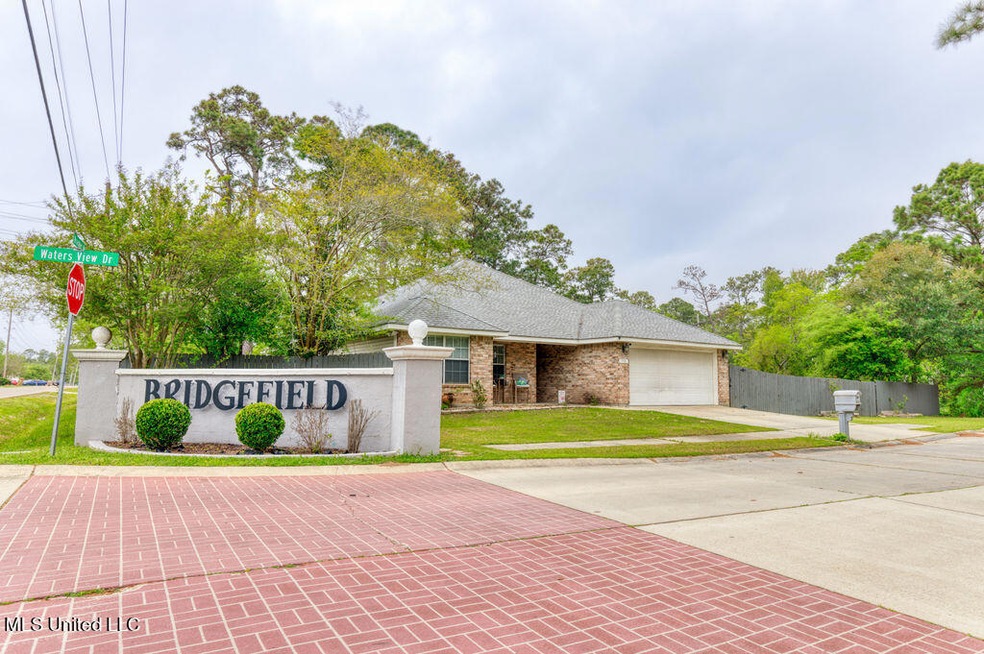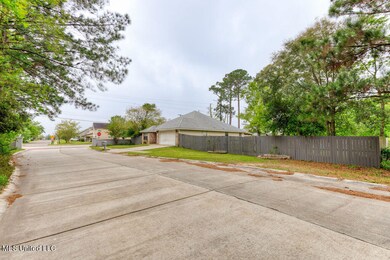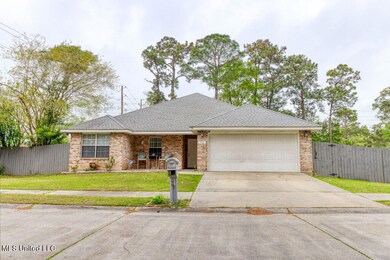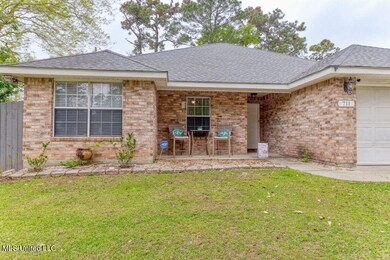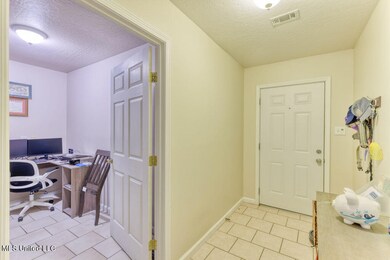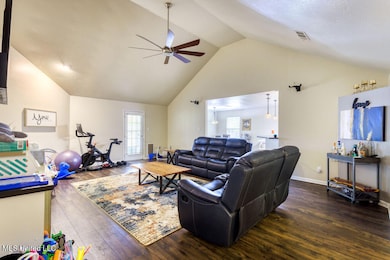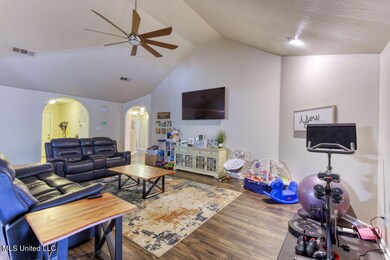
711 Waters View Dr Biloxi, MS 39532
Estimated Value: $235,000 - $247,366
Highlights
- No HOA
- Cooling Available
- Awning
- North Bay Elementary School Rated A
- 1-Story Property
- 2 Car Garage
About This Home
As of May 2024This well maintained home sits on a double lot in the highly-sought after Biloxi School District! This 3 bedroom, 2 bathroom house has plenty of space for your family and friends. Come hang out on the large, covered back patio and enjoy your spacious fenced-in yard. Close to shopping, amenities, and a short drive to the beach (just minutes to I-10)! This home has so much to offer, come see it today!
Last Buyer's Agent
Richard Hilliard
Keller Williams
Home Details
Home Type
- Single Family
Est. Annual Taxes
- $1,231
Year Built
- Built in 1998
Lot Details
- 0.38 Acre Lot
Parking
- 2 Car Garage
- Driveway
Home Design
- Brick Exterior Construction
- Slab Foundation
- Shingle Roof
Interior Spaces
- 1,800 Sq Ft Home
- 1-Story Property
- Awning
Kitchen
- Oven
- Microwave
- Dishwasher
- Disposal
Bedrooms and Bathrooms
- 3 Bedrooms
- 2 Full Bathrooms
Utilities
- Cooling Available
- Heating Available
- Cable TV Available
Community Details
- No Home Owners Association
- Bridgefield Subdivision
Listing and Financial Details
- Assessor Parcel Number 1209g-01-004.001
Ownership History
Purchase Details
Home Financials for this Owner
Home Financials are based on the most recent Mortgage that was taken out on this home.Purchase Details
Home Financials for this Owner
Home Financials are based on the most recent Mortgage that was taken out on this home.Purchase Details
Home Financials for this Owner
Home Financials are based on the most recent Mortgage that was taken out on this home.Purchase Details
Home Financials for this Owner
Home Financials are based on the most recent Mortgage that was taken out on this home.Similar Homes in Biloxi, MS
Home Values in the Area
Average Home Value in this Area
Purchase History
| Date | Buyer | Sale Price | Title Company |
|---|---|---|---|
| Cannella Kim | -- | Krause Title Company | |
| Cannella Kim | -- | Krause Title Company | |
| Swiney Jacob | -- | None Available | |
| Mcaw Christopher J | -- | -- | |
| Rayon Theodore | -- | -- |
Mortgage History
| Date | Status | Borrower | Loan Amount |
|---|---|---|---|
| Open | Cannella Kim | $235,000 | |
| Closed | Cannella Kim | $235,000 | |
| Previous Owner | Swiney Jacob | $172,000 | |
| Previous Owner | Mcaw Christopher J | $169,569 | |
| Previous Owner | Rayon Theodore | $169,500 |
Property History
| Date | Event | Price | Change | Sq Ft Price |
|---|---|---|---|---|
| 05/28/2024 05/28/24 | Sold | -- | -- | -- |
| 04/27/2024 04/27/24 | Pending | -- | -- | -- |
| 04/12/2024 04/12/24 | For Sale | $235,000 | +17.6% | $131 / Sq Ft |
| 10/29/2021 10/29/21 | Sold | -- | -- | -- |
| 09/12/2021 09/12/21 | Pending | -- | -- | -- |
| 09/10/2021 09/10/21 | For Sale | $199,900 | +20.4% | $111 / Sq Ft |
| 04/22/2019 04/22/19 | Sold | -- | -- | -- |
| 03/13/2019 03/13/19 | Pending | -- | -- | -- |
| 02/04/2019 02/04/19 | For Sale | $166,000 | -- | $92 / Sq Ft |
Tax History Compared to Growth
Tax History
| Year | Tax Paid | Tax Assessment Tax Assessment Total Assessment is a certain percentage of the fair market value that is determined by local assessors to be the total taxable value of land and additions on the property. | Land | Improvement |
|---|---|---|---|---|
| 2024 | $1,245 | $13,945 | $0 | $0 |
| 2023 | $1,231 | $13,945 | $0 | $0 |
| 2022 | $1,231 | $13,945 | $0 | $0 |
| 2021 | $2,296 | $20,918 | $0 | $0 |
| 2020 | $2,075 | $18,887 | $0 | $0 |
| 2019 | $2,064 | $18,780 | $0 | $0 |
| 2018 | $2,064 | $18,780 | $0 | $0 |
| 2017 | $2,093 | $19,047 | $0 | $0 |
| 2015 | $1,382 | $12,578 | $0 | $0 |
| 2014 | -- | $9,578 | $0 | $0 |
| 2013 | -- | $12,578 | $3,000 | $9,578 |
Agents Affiliated with this Home
-
John Gomez

Seller's Agent in 2024
John Gomez
Keller Williams
(228) 697-5479
127 Total Sales
-
R
Buyer's Agent in 2024
Richard Hilliard
Keller Williams
-
B
Seller's Agent in 2021
Brent Chapuis
Heritage Realty Group, LLC.
-
Shannon Gomez
S
Buyer Co-Listing Agent in 2021
Shannon Gomez
Keller Williams
(228) 275-7500
3 Total Sales
-
D
Seller's Agent in 2019
Denise Bush
Busch Realty Group, LLC
-
Audra Schwartz
A
Buyer's Agent in 2019
Audra Schwartz
Coldwell Banker Smith Home Rltrs-Gautier
(228) 217-1655
123 Total Sales
Map
Source: MLS United
MLS Number: 4076420
APN: 1209G-01-004.001
- 694 Water's View Dr
- 724 Waters View Dr
- 15712 Poydras Cir
- 0 Masterson Ave Unit 4116225
- 733 Malpass Landing Dr
- 677-679 Alden Cir
- Lot 14 Wetzel Dr
- Lot 12 Wetzel Dr
- Lot 13 Wetzel Dr
- 12005 Eric Ct
- Lot 17 Wetzel Dr
- Lot 11 Wetzel Dr
- Lot 4 Wetzel Dr
- 602 Wetzel Dr
- 0 Bayside Dr
- 5438 Leeds Ln
- 5505 Leeds Ln
- 1975 Bayside Dr
- Lot 18 Savannah Estates Blvd
- Lot 17 Savannah Estates Blvd
- 711 Waters View Dr
- 723 Watersview
- 723 Waters View Dr
- 699 Waters View Dr
- 698 Mulberry Dr
- 720 Waters View Dr
- 727 Waters View Dr
- 695 Waters View Dr
- 696 Mulberry Dr
- 1924 Brasher Rd
- 735 Waters View Dr
- 726 Waters View Dr
- 1951 Brasher Rd
- 692 Mulberry Dr
- 691 Waters View Dr
- 734 Waters View Dr
- 741 Waters View Dr
- 690 Waters View Dr
- 1953 Brasher Rd
- 1950 Clearview Dr
