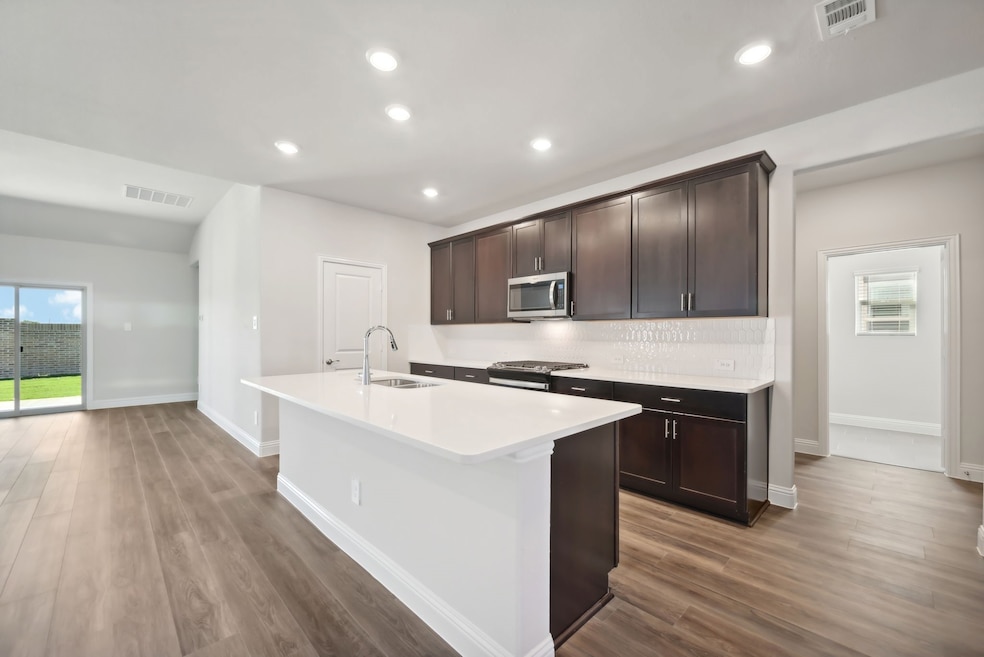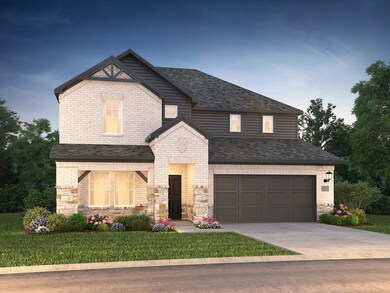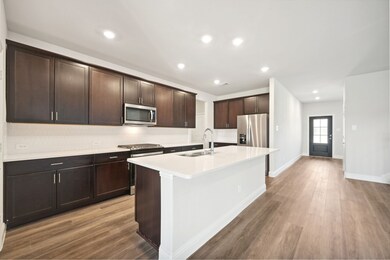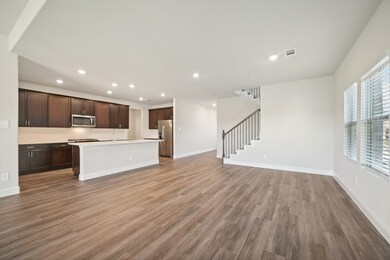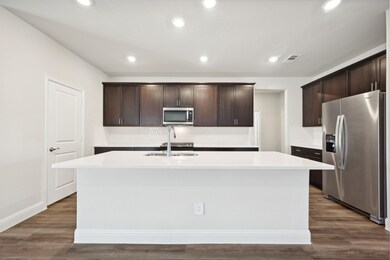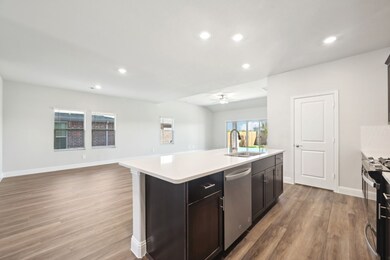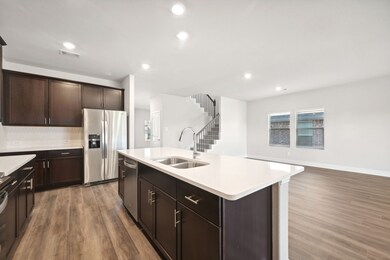
711 Whispering Winds Trail Princeton, TX 75407
Estimated payment $3,001/month
Highlights
- New Construction
- Traditional Architecture
- Community Pool
- Southard Middle School Rated A-
- Loft
- Covered patio or porch
About This Home
Brand new, energy-efficient home available by Jun 2025! Try a new recipe in the Woodside’s impressive kitchen, complete with a useful island and large pantry. Umber cabinets with sparkly white quartz countertops, grey-brown EVP flooring with textured beige carpet. Spend your weekends by the resort-style community pool or splashing with the kids at the nearby playground. Located off US 380, Southridge is just minutes from major employment centers and premier shopping, dining, and entertainment. Each energy-efficient home also comes standard with features that go beyond helping you save on utility bills—they allow your whole family to live better and breathe easier too.* Each of our homes is built with innovative, energy-efficient features designed to help you enjoy more savings, better health, real comfort and peace of mind.
Home Details
Home Type
- Single Family
Year Built
- Built in 2025 | New Construction
Lot Details
- 5,663 Sq Ft Lot
- Wood Fence
- Brick Fence
HOA Fees
- $50 Monthly HOA Fees
Parking
- 2 Car Attached Garage
- Garage Door Opener
Home Design
- Traditional Architecture
- Brick Exterior Construction
- Slab Foundation
- Composition Roof
- Concrete Siding
Interior Spaces
- 3,100 Sq Ft Home
- 2-Story Property
- Loft
Kitchen
- Gas Oven or Range
- Gas Cooktop
- Microwave
- Dishwasher
- Disposal
Flooring
- Carpet
- Ceramic Tile
- Luxury Vinyl Plank Tile
Bedrooms and Bathrooms
- 4 Bedrooms
- Low Flow Plumbing Fixtures
Laundry
- Dryer
- Washer
Schools
- Green Elementary School
Utilities
- Central Heating
- Vented Exhaust Fan
- Underground Utilities
- Tankless Water Heater
- High Speed Internet
- Cable TV Available
Additional Features
- ENERGY STAR Qualified Equipment for Heating
- Covered patio or porch
Listing and Financial Details
- Tax Lot 24
- Assessor Parcel Number 2929288
Community Details
Overview
- Association fees include all facilities, management, ground maintenance
- Neighborhood Management Inc Association
- Southridge Subdivision
Recreation
- Community Playground
- Community Pool
Map
Home Values in the Area
Average Home Value in this Area
Property History
| Date | Event | Price | Change | Sq Ft Price |
|---|---|---|---|---|
| 05/23/2025 05/23/25 | Price Changed | $447,263 | -1.1% | $144 / Sq Ft |
| 05/14/2025 05/14/25 | Price Changed | $452,263 | -1.1% | $146 / Sq Ft |
| 05/12/2025 05/12/25 | For Sale | $457,263 | -- | $148 / Sq Ft |
Similar Homes in the area
Source: North Texas Real Estate Information Systems (NTREIS)
MLS Number: 20932793
- 517 Whispering Winds Trail
- 515 Whispering Winds Trail
- 509 Whispering Winds Trail
- 507 Whispering Winds Trail
- 709 Whispering Winds Trail
- 711 Whispering Winds Trail
- 707 Whispering Winds Trail
- 703 Whispering Winds Trail
- 705 Whispering Winds Trail
- 523 Travine Dr
- 529 Travine Dr
- 506 Travine Dr
- 504 Travine Dr
- 411 Travine Dr
- 608 Travine Dr
- 614 Travine Dr
- 610 Travine Dr
- 602 Travine Dr
- 604 Travine Dr
- 612 Travine Dr
