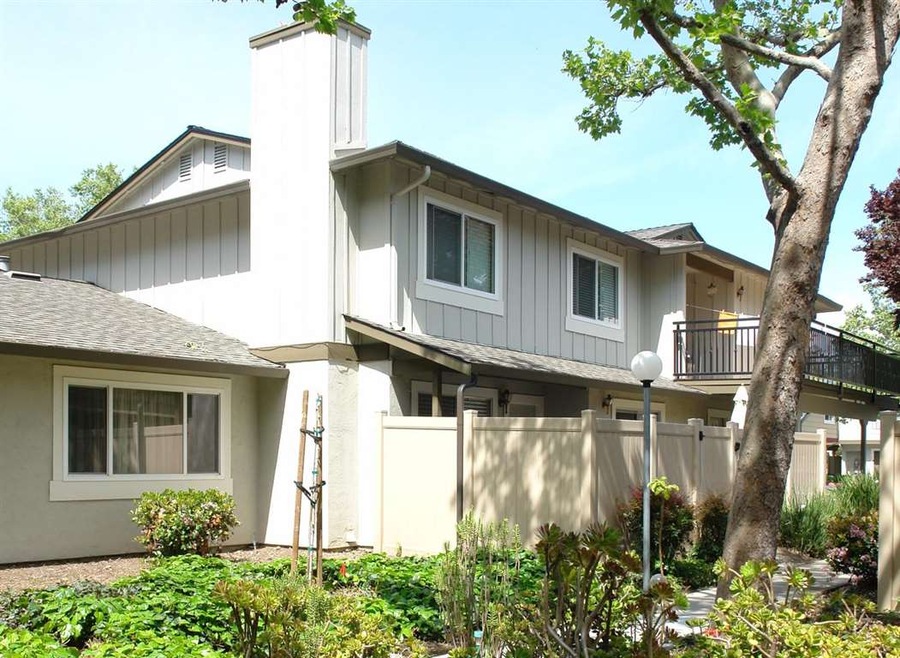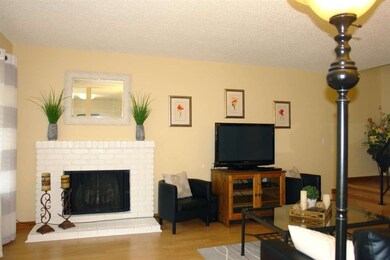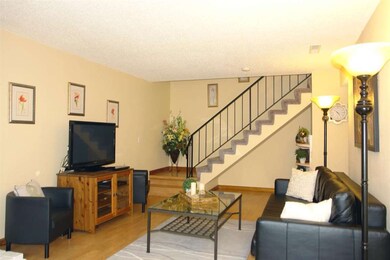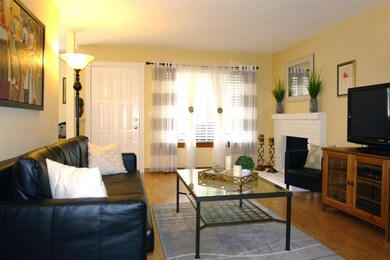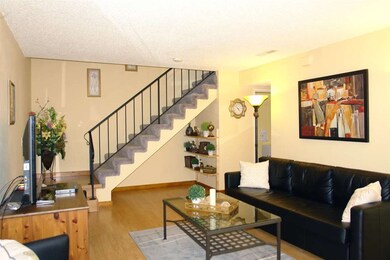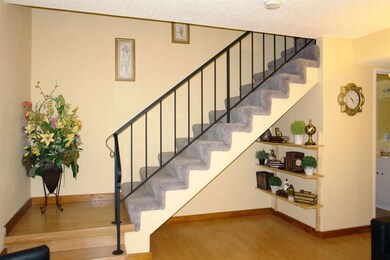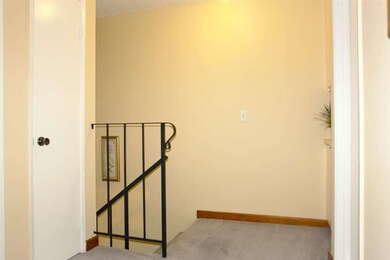
711 Whitewater Ct San Jose, CA 95133
Penitencia NeighborhoodHighlights
- View of Hills
- Contemporary Architecture
- Breakfast Area or Nook
- Summerdale Elementary School Rated A-
- Corian Countertops
- Balcony
About This Home
As of October 2021Ready to Move in?? Location, Location, Location - this Upscale Condo Community is only Few Blocks away from the Light Rail Line near New Berryessa Bart Station. Highways 680 and 280 nearby and EZ Trade Zone commute. Feel Right at Home in this Sunny, Spacious and Comfortable Town-Home Style Condo, that Sparkles with Pride of Ownership. Lots of Recent Upgrades Throughout. Custom Fresh Paint, Trendy Remodeled Kitchen and Bathrooms, Easy Care Laminate Flooring Downstairs, Energy Efficient Windows, Finished Attached Garage and Great Private Patio with room to Entertain Your Family and Friends. Home Owners Association Covers all of the Outside Maintenance, Water and Garbage fees. Don't miss this Great Opportunity to own this Home!!
Last Agent to Sell the Property
Liz Niwinski-Bryant
Jacob Davis Real Estate Company License #00922051 Listed on: 04/17/2017
Last Buyer's Agent
Stella Phua
Intero Real Estate Services License #02013774
Property Details
Home Type
- Condominium
Est. Annual Taxes
- $8,914
Year Built
- 1984
Lot Details
- Fenced
- Drought Tolerant Landscaping
Parking
- 1 Car Garage
- Workshop in Garage
- Secured Garage or Parking
- Unassigned Parking
Property Views
- Hills
- Park or Greenbelt
Home Design
- Contemporary Architecture
- Slab Foundation
- Wood Frame Construction
- Composition Roof
Interior Spaces
- 1,113 Sq Ft Home
- 2-Story Property
- Wood Burning Fireplace
- Double Pane Windows
- Dining Room
- Washer and Dryer
Kitchen
- Breakfast Area or Nook
- Breakfast Bar
- Electric Cooktop
- Corian Countertops
Flooring
- Carpet
- Laminate
- Tile
Bedrooms and Bathrooms
- 2 Bedrooms
- Remodeled Bathroom
- Bathtub with Shower
- Bathtub Includes Tile Surround
Outdoor Features
- Balcony
- Barbecue Area
Utilities
- Forced Air Heating System
- Thermostat
- Separate Meters
- Individual Gas Meter
Community Details
Overview
- Association fees include common area electricity, exterior painting, fencing, garbage, insurance - common area, landscaping / gardening, maintenance - common area, maintenance - exterior, maintenance - road, management fee, roof, water, water / sewer
- 48 Units
- Woodleaf Common Ii Association
- The community has rules related to parking rules
- Greenbelt
Pet Policy
- Dogs and Cats Allowed
Ownership History
Purchase Details
Home Financials for this Owner
Home Financials are based on the most recent Mortgage that was taken out on this home.Purchase Details
Home Financials for this Owner
Home Financials are based on the most recent Mortgage that was taken out on this home.Purchase Details
Purchase Details
Purchase Details
Home Financials for this Owner
Home Financials are based on the most recent Mortgage that was taken out on this home.Purchase Details
Home Financials for this Owner
Home Financials are based on the most recent Mortgage that was taken out on this home.Purchase Details
Home Financials for this Owner
Home Financials are based on the most recent Mortgage that was taken out on this home.Purchase Details
Home Financials for this Owner
Home Financials are based on the most recent Mortgage that was taken out on this home.Purchase Details
Home Financials for this Owner
Home Financials are based on the most recent Mortgage that was taken out on this home.Similar Homes in San Jose, CA
Home Values in the Area
Average Home Value in this Area
Purchase History
| Date | Type | Sale Price | Title Company |
|---|---|---|---|
| Grant Deed | $632,000 | Chicago Title Company | |
| Grant Deed | $515,000 | Old Republic Title Company | |
| Gift Deed | -- | None Available | |
| Interfamily Deed Transfer | -- | Fidelity National Title Co | |
| Interfamily Deed Transfer | -- | Fidelity National Title Co | |
| Grant Deed | $345,000 | Alliance Title Company | |
| Interfamily Deed Transfer | $132,000 | -- | |
| Grant Deed | $265,500 | American Title Ins Co | |
| Grant Deed | -- | -- | |
| Interfamily Deed Transfer | -- | Old Republic Title Company |
Mortgage History
| Date | Status | Loan Amount | Loan Type |
|---|---|---|---|
| Open | $442,400 | New Conventional | |
| Previous Owner | $412,000 | New Conventional | |
| Previous Owner | $276,000 | Purchase Money Mortgage | |
| Previous Owner | $265,500 | Stand Alone First | |
| Previous Owner | $43,000 | Stand Alone Second | |
| Previous Owner | $125,200 | FHA | |
| Closed | $69,000 | No Value Available |
Property History
| Date | Event | Price | Change | Sq Ft Price |
|---|---|---|---|---|
| 10/22/2021 10/22/21 | Sold | $632,000 | +5.5% | $568 / Sq Ft |
| 09/21/2021 09/21/21 | Pending | -- | -- | -- |
| 09/13/2021 09/13/21 | For Sale | $599,000 | +16.3% | $538 / Sq Ft |
| 06/19/2017 06/19/17 | Sold | $515,000 | -1.9% | $463 / Sq Ft |
| 05/05/2017 05/05/17 | Pending | -- | -- | -- |
| 04/17/2017 04/17/17 | For Sale | $525,000 | -- | $472 / Sq Ft |
Tax History Compared to Growth
Tax History
| Year | Tax Paid | Tax Assessment Tax Assessment Total Assessment is a certain percentage of the fair market value that is determined by local assessors to be the total taxable value of land and additions on the property. | Land | Improvement |
|---|---|---|---|---|
| 2024 | $8,914 | $657,532 | $328,766 | $328,766 |
| 2023 | $8,775 | $644,640 | $322,320 | $322,320 |
| 2022 | $8,761 | $632,000 | $316,000 | $316,000 |
| 2021 | $7,649 | $552,182 | $276,091 | $276,091 |
| 2020 | $7,462 | $546,522 | $273,261 | $273,261 |
| 2019 | $7,196 | $535,806 | $267,903 | $267,903 |
| 2018 | $7,108 | $525,300 | $262,650 | $262,650 |
| 2017 | $5,894 | $422,635 | $169,052 | $253,583 |
| 2016 | $5,731 | $414,349 | $165,738 | $248,611 |
| 2015 | $5,575 | $408,126 | $163,249 | $244,877 |
| 2014 | $5,312 | $400,133 | $160,052 | $240,081 |
Agents Affiliated with this Home
-

Seller's Agent in 2021
Chalet Kerr
Compass
(408) 425-8662
1 in this area
9 Total Sales
-

Buyer's Agent in 2021
Sandra Yang
Coldwell Banker Realty
(408) 916-7946
1 in this area
6 Total Sales
-
L
Seller's Agent in 2017
Liz Niwinski-Bryant
Jacob Davis Real Estate Company
-

Buyer's Agent in 2017
Stella Phua
Intero Real Estate Services
Map
Source: MLSListings
MLS Number: ML81647062
APN: 254-60-039
- 776 Messina Gardens Ln Unit 2
- 2504 Baton Rouge Dr
- 766 Dragonfly Ct
- 762 Dragonfly Ct
- 2575 Easton Way Unit 87
- 708 Grandview Terrace
- 777 Lava Way
- 860 Wyman Way Unit 2
- 2639 Gimelli Place Unit 130
- 811 N Capitol Ave Unit 3
- 750 Fruit Ranch Loop
- 686 Webster Dr
- 876 Gilchrist Dr Unit 3
- 486 Tintin Ct
- 2324 Toiyabe Way
- 445 Giannotta Way Unit 445
- 970 E Harcot Ct
- 997 Harcot Ct
- 985 Harcot Ct
- 990 Harcot Ct
