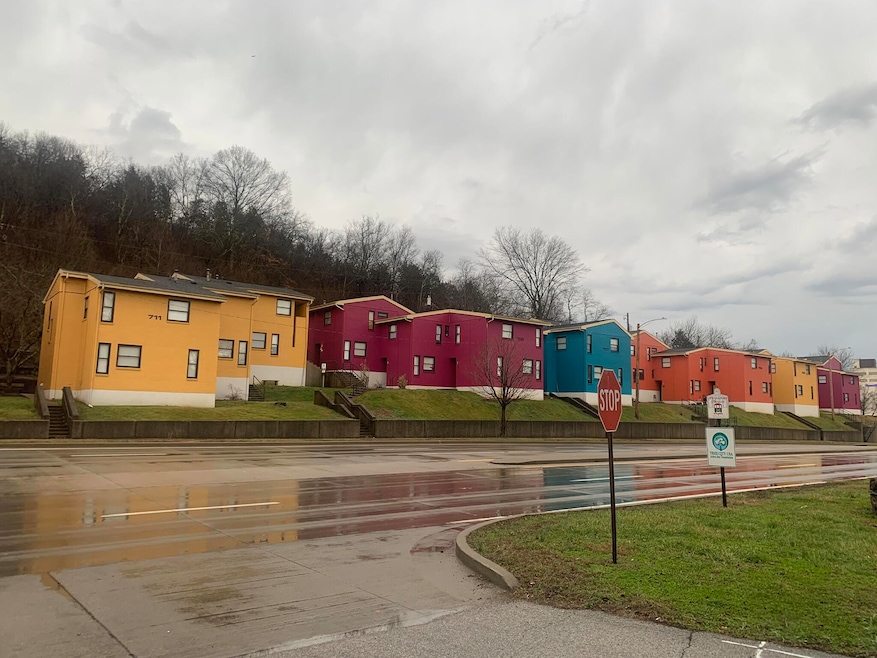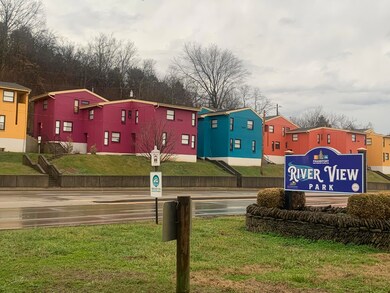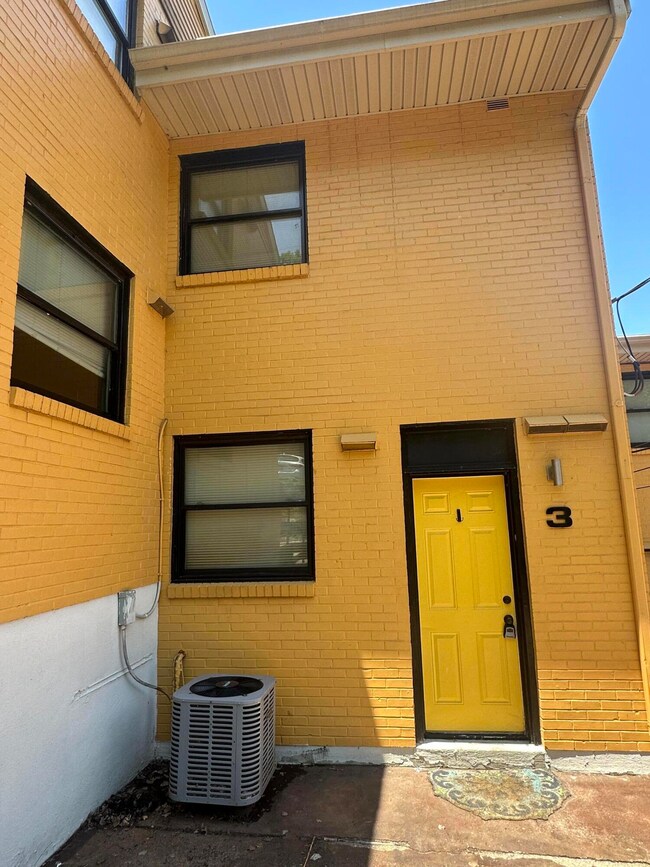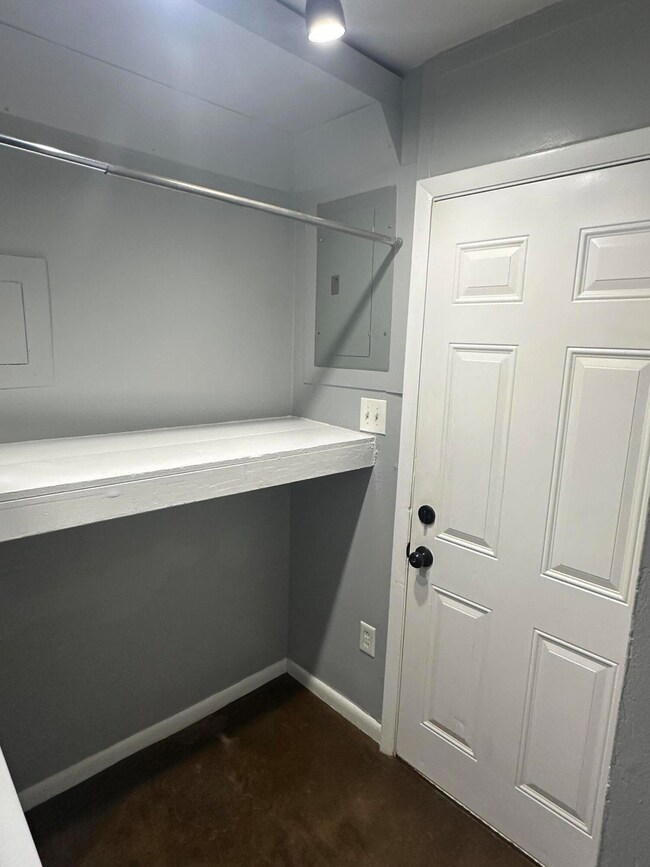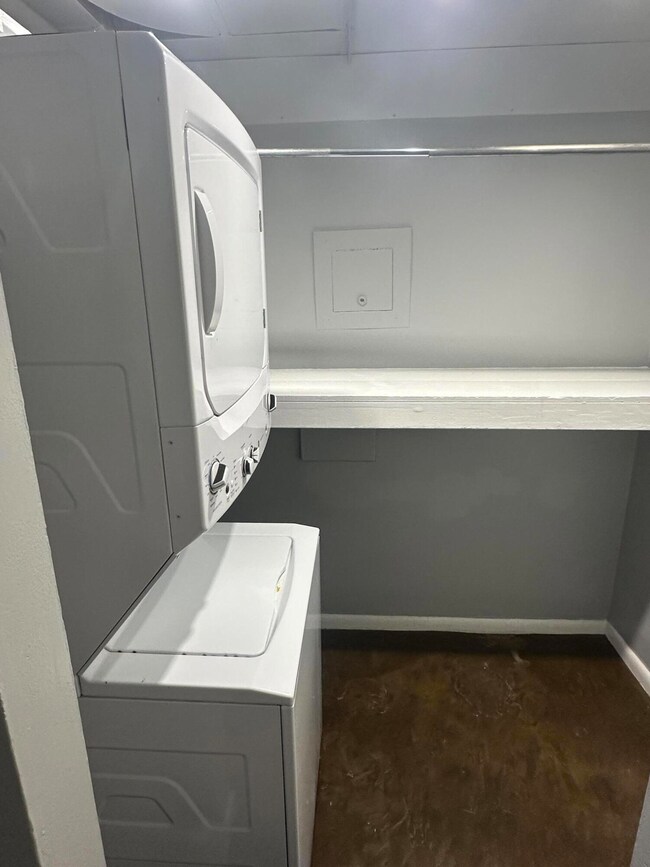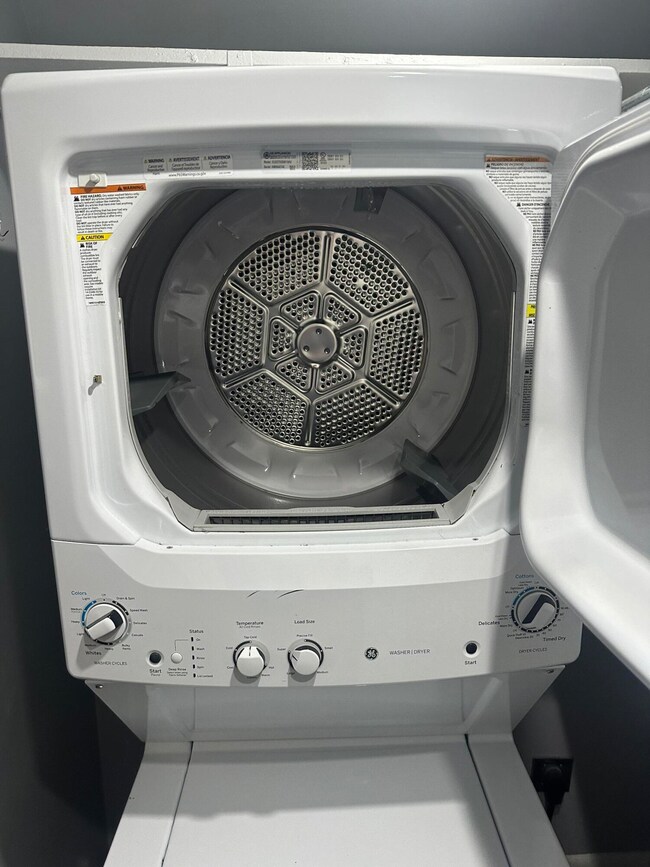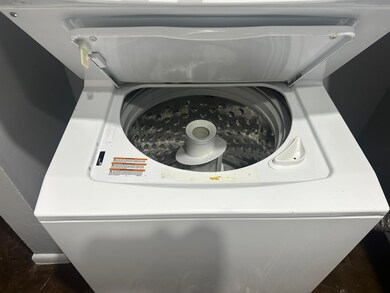711 Wilkinson Blvd Unit 3 Frankfort, KY 40601
Highlights
- Contemporary Architecture
- Brick Veneer
- Patio
- Pets Allowed In Building
- Cooling Available
- Concrete Flooring
About This Home
Two bedroom, One bath, two story apartment with outdoor common areas. These renovated units are located across the street from River View Park and provide easy access to downtown Frankfort. A laundry center with a washer and dryer is included in each unit. Tenants pay electric separately. Water and sewer are included. A one year lease is required. A $35 application fee is required per adult. Pets are ok with an additional non-refundable pet deposit. No smoking inside of the units.
Property Details
Home Type
- Apartment
Home Design
- Contemporary Architecture
- Brick Veneer
- Slab Foundation
- Dimensional Roof
- Shingle Roof
- Composition Roof
Interior Spaces
- 2-Story Property
- Insulated Windows
- Blinds
- Insulated Doors
- Concrete Flooring
- Oven or Range
Bedrooms and Bathrooms
- 2 Bedrooms
- 1 Full Bathroom
Laundry
- Dryer
- Washer
Parking
- Driveway
- Off-Street Parking
Outdoor Features
- Patio
Schools
- Not Applicable Middle School
Utilities
- Cooling Available
- Heat Pump System
- Electric Water Heater
Listing and Financial Details
- The owner pays for water, rubbish
Community Details
Overview
- Downtown Subdivision
Pet Policy
- Pets Allowed In Building
Map
Source: ImagineMLS (Bluegrass REALTORS®)
MLS Number: 25015295
- 101 Compton Dr
- 2003 River Ridge Rd Unit 2
- 720 Woodland Ave Unit 8
- 855 Louisville Rd
- 565 Schenkel Ln
- 6 Hudson Hollow Rd Unit C
- 1100 Prince Hall Village
- 35 Ashwood Ct Unit 26
- 122 Copperfield Way
- 195 Versailles Rd
- 720 Ridgeview Dr
- 1310 Louisville Rd Unit 59
- 79 Forest Hill Dr
- 700 Forest Hill Dr
- 1335 Louisville Rd
- 255 Meadowview Dr
- 108 Hanly Ln
- 220 Tupelo Trail
- 8000 John Davis Dr
- 3201 Georgetown Rd
