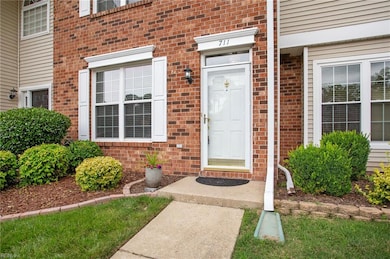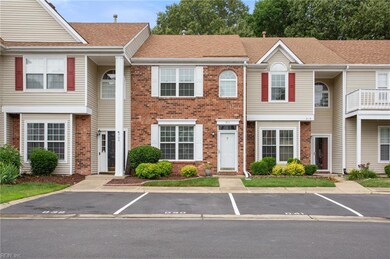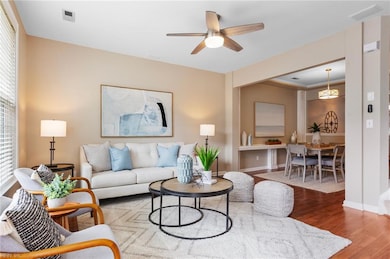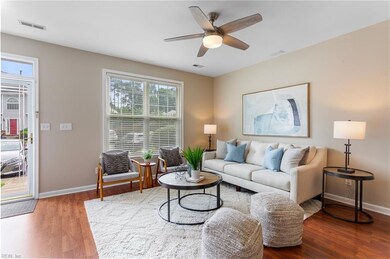
711 Windbrook Cir Newport News, VA 23602
Kiln Creek NeighborhoodEstimated payment $1,975/month
Highlights
- Popular Property
- Clubhouse
- Community Pool
- Fitness Center
- Cathedral Ceiling
- Tennis Courts
About This Home
Beautiful, elegant, and tranquil townhome in the outstanding community of Kiln Creek! Enjoy an excellent central peninsula location and multitude of community amenities, including beautiful grounds surrounding the golf course, ponds, trails, pools, tennis, pickleball, gym, clubhouse, and more! This move-in-ready unit has been lovingly updated and upgraded by the owner with attention to every detail! Enjoy Lifetime warranty windows replaced in 2021, Roof replaced in 2022 with 40-year architectural shingles, leafless gutters, furnace, fence, and all water supply lines replaced in 2024, beautiful open floor plan, living room with gas fireplace, updated kitchen with breakfast area, all appliances included, fabulous, updated bathrooms, ample closet space, tranquil private patio. Convenient access to I-64, all area bases, shopping, and dining- this is a must-see. Call today!
Townhouse Details
Home Type
- Townhome
Est. Annual Taxes
- $2,869
Year Built
- Built in 1996
Lot Details
- Privacy Fence
- Back Yard Fenced
HOA Fees
- $277 Monthly HOA Fees
Home Design
- Brick Exterior Construction
- Slab Foundation
- Asphalt Shingled Roof
Interior Spaces
- 1,440 Sq Ft Home
- 2-Story Property
- Cathedral Ceiling
- Ceiling Fan
- Gas Fireplace
- Window Treatments
- Entrance Foyer
- Utility Closet
- Scuttle Attic Hole
Kitchen
- Breakfast Area or Nook
- Electric Range
- Microwave
- Dishwasher
- Disposal
Flooring
- Carpet
- Laminate
- Ceramic Tile
- Vinyl
Bedrooms and Bathrooms
- 2 Bedrooms
- En-Suite Primary Bedroom
- Walk-In Closet
- Dual Vanity Sinks in Primary Bathroom
Laundry
- Dryer
- Washer
Parking
- 2 Car Parking Spaces
- Assigned Parking
Outdoor Features
- Patio
Schools
- Kiln Creek Elementary School
- Homer L. Hines Middle School
- Menchville High School
Utilities
- Forced Air Heating and Cooling System
- Heating System Uses Natural Gas
- Gas Water Heater
- Cable TV Available
Community Details
Overview
- Kiln Creek 757 877 9835 Association
- Kiln Creek 033 Subdivision
- On-Site Maintenance
Amenities
- Clubhouse
Recreation
- Tennis Courts
- Community Playground
- Fitness Center
- Community Pool
Map
Home Values in the Area
Average Home Value in this Area
Tax History
| Year | Tax Paid | Tax Assessment Tax Assessment Total Assessment is a certain percentage of the fair market value that is determined by local assessors to be the total taxable value of land and additions on the property. | Land | Improvement |
|---|---|---|---|---|
| 2024 | $2,869 | $243,100 | $56,200 | $186,900 |
| 2023 | $2,952 | $237,700 | $56,200 | $181,500 |
| 2022 | $2,609 | $205,200 | $56,200 | $149,000 |
| 2021 | $2,257 | $185,000 | $43,200 | $141,800 |
| 2020 | $2,216 | $169,600 | $43,200 | $126,400 |
| 2019 | $2,123 | $162,400 | $43,200 | $119,200 |
| 2018 | $2,092 | $160,100 | $43,200 | $116,900 |
| 2017 | $1,995 | $152,100 | $43,200 | $108,900 |
| 2016 | $1,991 | $152,100 | $43,200 | $108,900 |
| 2015 | $1,985 | $152,100 | $43,200 | $108,900 |
| 2014 | $1,843 | $156,900 | $48,000 | $108,900 |
Property History
| Date | Event | Price | Change | Sq Ft Price |
|---|---|---|---|---|
| 05/30/2025 05/30/25 | For Sale | $275,000 | -- | $191 / Sq Ft |
Purchase History
| Date | Type | Sale Price | Title Company |
|---|---|---|---|
| Warranty Deed | $163,400 | Peninsula Title Company Inc | |
| Warranty Deed | $173,000 | -- | |
| Deed | $95,000 | -- |
Mortgage History
| Date | Status | Loan Amount | Loan Type |
|---|---|---|---|
| Open | $130,650 | New Conventional | |
| Previous Owner | $34,600 | Adjustable Rate Mortgage/ARM | |
| Previous Owner | $138,400 | New Conventional |
Similar Homes in Newport News, VA
Source: Real Estate Information Network (REIN)
MLS Number: 10585864
APN: 132.00-07-30
- 852 Holbrook Dr
- 841 Masters Trail
- 821 Masters Trail
- 854 Masters Trail
- 2221 Sussex Place
- 747 Rock Crest Ct Unit 202
- 921 Hanson Dr
- 818 Holbrook Dr
- 825 Wyemouth Dr
- 2235 White House Cove
- 903 Lake Forest Dr
- 1302 Lake Dr
- 1336 Lake Dr
- 967 Nicklaus Dr
- 802 Westgate Ct
- 1509 Berkshire Dr
- 947 Willow Point
- 805 Progress Ct
- 814 E Willow Point Place
- 987 Willbrook Rd






