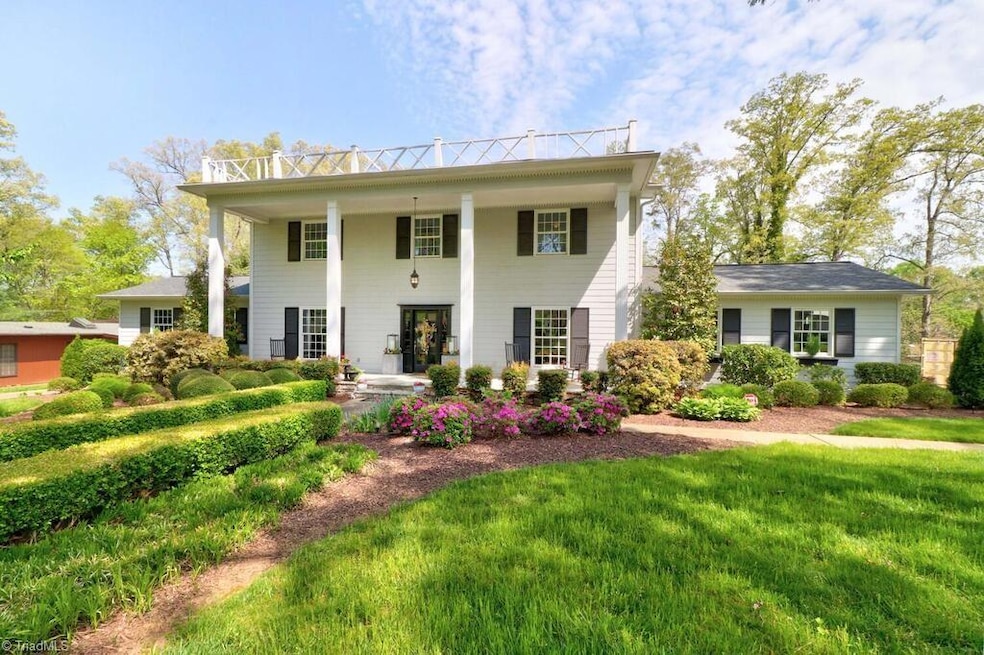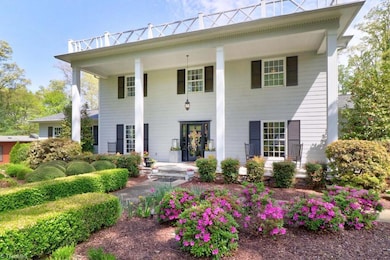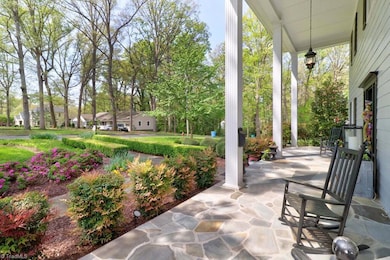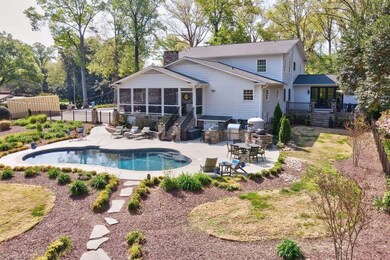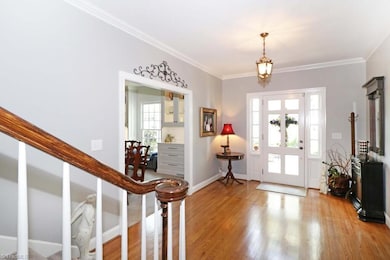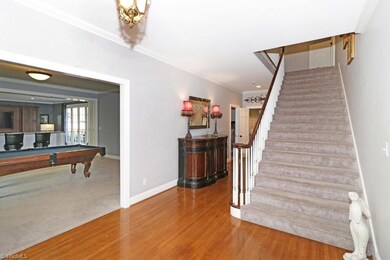
711 Yadkin St Albemarle, NC 28001
Estimated Value: $621,000 - $711,000
Highlights
- In Ground Pool
- Main Floor Primary Bedroom
- No HOA
- Wood Flooring
- Solid Surface Countertops
- 2 Car Attached Garage
About This Home
As of September 2021This is the Beautiful Colonial that you've been looking for! Located in the heart of the Forest Hills Subdivision in wonderful Albemarle! Come enjoy the closeness of the city but being able to walk to greet your neighbors! This home is a jewel and sure to please! Sitting on an acre, this home offers 4,849 sf & a gorgeous in ground pool w/chef's outdoor kitchen featuring an Italian made Forno Classico pizza oven, Lynx gas grill & Primo Kamado Ceramic grill. Walk into your grand foyer & enjoy looking in a large family room w built in bar and & outdoor patio. Gourmet kitchen offers induction stove top, sub-zero built in refrigerator, walk in pantry, island, & granite counters. Master on the main offers two walk in closets & large bath w/tiled shower, double vanity & dressing area. All bedrooms have access to a bath w/two jack n jill baths. Pool was resurfaced in 2018, roof replaced in 2016, new windows in 2017, encapsulated crawl in 2019, built ins, dual staircases! A must see!
Last Buyer's Agent
NONMEMBER NONMEMBER
Home Details
Home Type
- Single Family
Est. Annual Taxes
- $4,175
Year Built
- Built in 1962
Lot Details
- 1.01 Acre Lot
- Lot Dimensions are 221 x 202 x 218 x 201
- Fenced
- Level Lot
- Property is zoned R-10
Parking
- 2 Car Attached Garage
Interior Spaces
- 4,849 Sq Ft Home
- 4,300-5,100 Sq Ft Home
- Property has 2 Levels
- Ceiling Fan
- Den with Fireplace
Kitchen
- Dishwasher
- Kitchen Island
- Solid Surface Countertops
- Disposal
Flooring
- Wood
- Carpet
- Tile
Bedrooms and Bathrooms
- 5 Bedrooms
- Primary Bedroom on Main
Attic
- Walk-In Attic
- Permanent Attic Stairs
Pool
- In Ground Pool
Utilities
- Heat Pump System
- Electric Water Heater
Community Details
- No Home Owners Association
Listing and Financial Details
- Assessor Parcel Number 654802691025
- 1% Total Tax Rate
Ownership History
Purchase Details
Home Financials for this Owner
Home Financials are based on the most recent Mortgage that was taken out on this home.Purchase Details
Similar Homes in Albemarle, NC
Home Values in the Area
Average Home Value in this Area
Purchase History
| Date | Buyer | Sale Price | Title Company |
|---|---|---|---|
| Moore Timothy George | $525,000 | None Available | |
| Scardina Jjohn | -- | Attorney |
Mortgage History
| Date | Status | Borrower | Loan Amount |
|---|---|---|---|
| Open | Moore Timothy George | $401,250 | |
| Previous Owner | Scardina John | $250,000 | |
| Previous Owner | Scardina John | $71,837 |
Property History
| Date | Event | Price | Change | Sq Ft Price |
|---|---|---|---|---|
| 09/30/2021 09/30/21 | Sold | $525,000 | -- | $122 / Sq Ft |
Tax History Compared to Growth
Tax History
| Year | Tax Paid | Tax Assessment Tax Assessment Total Assessment is a certain percentage of the fair market value that is determined by local assessors to be the total taxable value of land and additions on the property. | Land | Improvement |
|---|---|---|---|---|
| 2024 | $4,353 | $356,798 | $33,484 | $323,314 |
| 2023 | $4,353 | $356,798 | $33,484 | $323,314 |
| 2022 | $4,353 | $356,798 | $33,484 | $323,314 |
| 2021 | $4,353 | $356,798 | $33,484 | $323,314 |
| 2020 | $4,175 | $321,928 | $31,093 | $290,835 |
| 2019 | $4,217 | $321,928 | $31,093 | $290,835 |
| 2018 | $4,217 | $321,928 | $31,093 | $290,835 |
| 2017 | $4,056 | $321,928 | $31,093 | $290,835 |
| 2016 | $3,962 | $314,472 | $28,701 | $285,771 |
| 2015 | $4,003 | $314,472 | $28,701 | $285,771 |
| 2014 | $3,939 | $303,965 | $28,701 | $275,264 |
Agents Affiliated with this Home
-
Teresa Rufty

Seller's Agent in 2021
Teresa Rufty
TMR Realty, Inc.
(704) 433-2582
354 Total Sales
-
N
Buyer's Agent in 2021
NONMEMBER NONMEMBER
Map
Source: Triad MLS
MLS Number: 1020093
APN: 6548-02-69-1025
- 805 East St
- 906 N 11th St
- 621 N 9th St
- 620 N 9th St Unit 5/6
- 828 N 6th St
- 1405 Northcrest Dr
- 936 N 5th St
- 901 Ridge St
- 148 Linwood Dr
- 220 East St
- 1212 Ridge St
- 616 E Oakwood Ave
- 436 E Oakwood Ave
- 625 N 3rd St
- 500 Muirfield Dr
- 1192 Carolyn Dr Unit 9
- 1233 E Cannon Ave
- 1035 Pee Dee Ave
- 1116 Montgomery Ave
- 324 N 5th St
- 711 Yadkin St
- 807 Yadkin St
- 807 Yadkin St Unit 13
- 709 Yadkin St
- 722 Avondale Ave
- 724 Avondale Ave
- 720 Avondale Ave
- 804 Avondale Ave
- 718 Avondale Ave
- 1013 N 10th St
- 1013 N 10th St Unit PT LTS 10 & 11
- 1005 N 10th St
- 902 N 8th St
- 838 N 9th St
- 1019 N 10th St
- 833 N 9th St
- 712 Avondale Ave
- 1025 N 10th St
- 708 Avondale Ave
- 830 N 9th St
