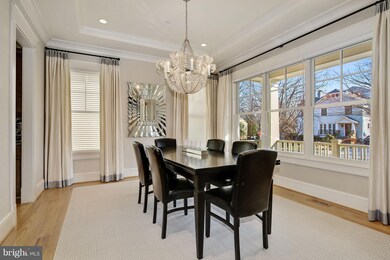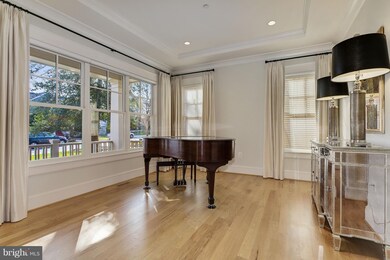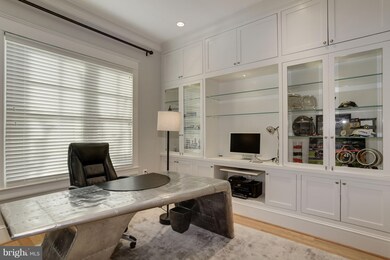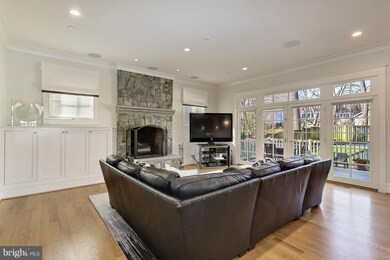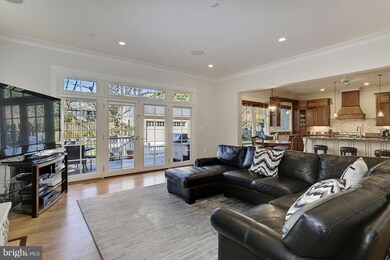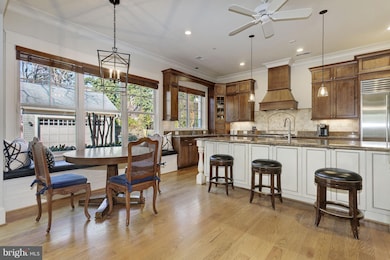
7110 45th St Chevy Chase, MD 20815
Chevy Chase Village NeighborhoodEstimated Value: $3,039,000 - $3,770,000
Highlights
- Gourmet Kitchen
- View of Trees or Woods
- Craftsman Architecture
- Rosemary Hills Elementary School Rated A-
- Open Floorplan
- 2-minute walk to Elm Street Urban Park
About This Home
As of August 2018FANTASTIC STONE + SHINGLE COLONIAL WITH DRAMATIC FLOOR PLAN. GOURMET KITCHEN W/ EXPANSIVE ISLAND, ADJOINING FAMILY ROOM, PRIVATE LIBRARY WITH CUSTOM BUILT-INS. FOUR FINISHED LEVELS, TWO CAR GARAGE + BEAUTIFUL LEVEL REAR YARD. ONLY A FEW BLOCKS TO HEART OF DOWNTOWN BETHESDA + METRO.
Home Details
Home Type
- Single Family
Est. Annual Taxes
- $22,309
Year Built
- Built in 2006
Lot Details
- 9,000 Sq Ft Lot
- Back Yard Fenced
- Landscaped
- The property's topography is level
- Property is in very good condition
- Property is zoned R60
Parking
- 2 Car Detached Garage
- Garage Door Opener
- Shared Driveway
- Off-Street Parking
Property Views
- Woods
- Garden
Home Design
- Craftsman Architecture
- Shingle Roof
- Composition Roof
- Shingle Siding
- Stone Siding
Interior Spaces
- Property has 3 Levels
- Open Floorplan
- Central Vacuum
- Built-In Features
- Crown Molding
- Ceiling height of 9 feet or more
- Recessed Lighting
- 2 Fireplaces
- Fireplace With Glass Doors
- Fireplace Mantel
- Double Pane Windows
- Insulated Windows
- Window Treatments
- Atrium Windows
- French Doors
- Atrium Doors
- Insulated Doors
- Family Room Off Kitchen
- Living Room
- Dining Room
- Den
- Library
- Game Room
- Home Gym
- Wood Flooring
- Attic
Kitchen
- Gourmet Kitchen
- Breakfast Area or Nook
- Built-In Self-Cleaning Double Oven
- Gas Oven or Range
- Six Burner Stove
- Range Hood
- Microwave
- Ice Maker
- Dishwasher
- Kitchen Island
- Upgraded Countertops
- Disposal
Bedrooms and Bathrooms
- 5 Bedrooms
- En-Suite Bathroom
- In-Law or Guest Suite
- 5.5 Bathrooms
- Whirlpool Bathtub
Laundry
- Laundry Room
- Front Loading Dryer
- Washer
Finished Basement
- Sump Pump
- Basement Windows
Home Security
- Monitored
- Motion Detectors
- Fire and Smoke Detector
- Fire Sprinkler System
- Flood Lights
Outdoor Features
- Deck
- Porch
Utilities
- Forced Air Zoned Heating and Cooling System
- Humidifier
- Vented Exhaust Fan
- Programmable Thermostat
- 60 Gallon+ Natural Gas Water Heater
Community Details
- No Home Owners Association
- Chevy Chase Subdivision
Listing and Financial Details
- Tax Lot 13
- Assessor Parcel Number 160700472308
Ownership History
Purchase Details
Purchase Details
Home Financials for this Owner
Home Financials are based on the most recent Mortgage that was taken out on this home.Purchase Details
Purchase Details
Similar Homes in Chevy Chase, MD
Home Values in the Area
Average Home Value in this Area
Purchase History
| Date | Buyer | Sale Price | Title Company |
|---|---|---|---|
| Jacobus Shana E | -- | Certified Title Corporation | |
| Jacobus Todd H | $2,280,000 | Sage Title Group Llc | |
| Hendricks John S | $2,480,000 | -- | |
| Hendricks John S | $2,480,000 | -- |
Mortgage History
| Date | Status | Borrower | Loan Amount |
|---|---|---|---|
| Open | Jacobus Todd H | $900,000 | |
| Previous Owner | Hendricks Andrew J | $2,503,699 | |
| Previous Owner | Hendricks John S | $1,800,000 |
Property History
| Date | Event | Price | Change | Sq Ft Price |
|---|---|---|---|---|
| 08/01/2018 08/01/18 | Sold | $2,280,000 | -3.0% | $347 / Sq Ft |
| 06/22/2018 06/22/18 | Pending | -- | -- | -- |
| 05/15/2018 05/15/18 | Price Changed | $2,350,000 | -5.8% | $357 / Sq Ft |
| 03/23/2018 03/23/18 | Price Changed | $2,495,000 | +1.4% | $379 / Sq Ft |
| 03/23/2018 03/23/18 | For Sale | $2,460,000 | -- | $374 / Sq Ft |
Tax History Compared to Growth
Tax History
| Year | Tax Paid | Tax Assessment Tax Assessment Total Assessment is a certain percentage of the fair market value that is determined by local assessors to be the total taxable value of land and additions on the property. | Land | Improvement |
|---|---|---|---|---|
| 2024 | $27,161 | $2,315,967 | $0 | $0 |
| 2023 | $25,834 | $2,260,733 | $0 | $0 |
| 2022 | $24,139 | $2,205,500 | $816,000 | $1,389,500 |
| 2021 | $48,244 | $2,205,500 | $816,000 | $1,389,500 |
| 2020 | $24,102 | $2,205,500 | $816,000 | $1,389,500 |
| 2019 | $26,914 | $2,460,600 | $777,100 | $1,683,500 |
| 2018 | $25,360 | $2,275,033 | $0 | $0 |
| 2017 | $21,617 | $1,923,700 | $0 | $0 |
| 2016 | -- | $1,903,900 | $0 | $0 |
| 2015 | $20,265 | $1,903,900 | $0 | $0 |
| 2014 | $20,265 | $1,903,900 | $0 | $0 |
Agents Affiliated with this Home
-
Marc Fleisher

Seller's Agent in 2018
Marc Fleisher
Compass
(202) 438-4880
116 Total Sales
-
Sintia Petrosian

Seller Co-Listing Agent in 2018
Sintia Petrosian
TTR Sotheby's International Realty
(301) 395-8817
79 Total Sales
-
Ross Vann

Buyer's Agent in 2018
Ross Vann
Compass
(202) 256-0639
119 Total Sales
Map
Source: Bright MLS
MLS Number: 1000301798
APN: 07-00472308
- 4501 Walsh St
- 4422 Walsh St
- 7111 Woodmont Ave Unit 316
- 7111 Woodmont Ave Unit 108
- 7111 Woodmont Ave Unit 107
- 7111 Woodmont Ave Unit 701
- 4300 Willow Ln
- 4416 Stanford St
- 6820 Wisconsin Ave Unit 2009
- 6820 Wisconsin Ave Unit 8001
- 7171 Woodmont Ave Unit 206
- 7171 Woodmont Ave Unit 205
- 4720 Chevy Chase Dr Unit 204
- 4720 Chevy Chase Dr Unit 503
- 4242 E West Hwy Unit 414
- 4242 E West Hwy Unit 514
- 4242 E West Hwy Unit 716
- 4242 E West Hwy Unit 910
- 4242 E West Hwy Unit 501
- 4901 Hampden Ln Unit 703

