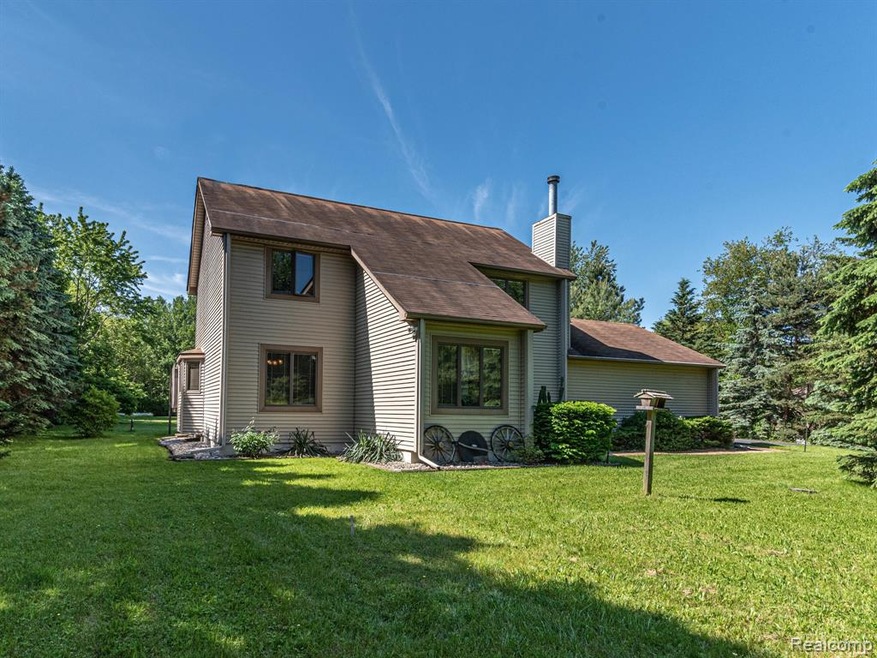
$315,000
- 4 Beds
- 2 Baths
- 1,464 Sq Ft
- 7107 E Highland Rd
- Howell, MI
All Offers Due Thursday 5/1 at 11:00 AM. Welcome to your opportunity to create the home of your dreams! Sitting on just under 4 acres in the highly sought-after Hartland School District, this property offers endless potential. The existing ranch is ready for a full makeover and your personal touch. Set far back from the road, you’ll enjoy privacy, a peaceful setting, and a beautiful, spacious
Marissa Foos KW Realty Livingston
