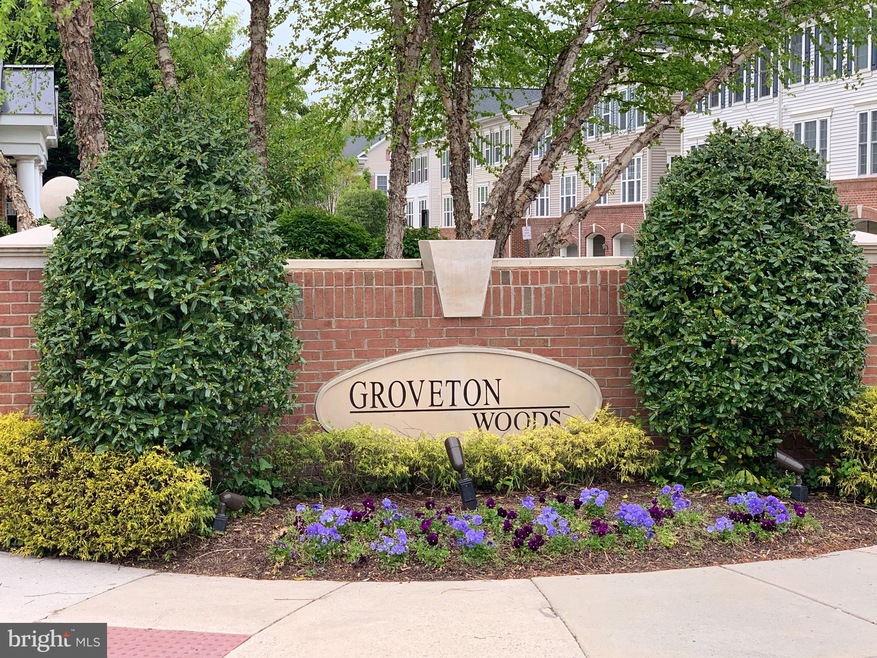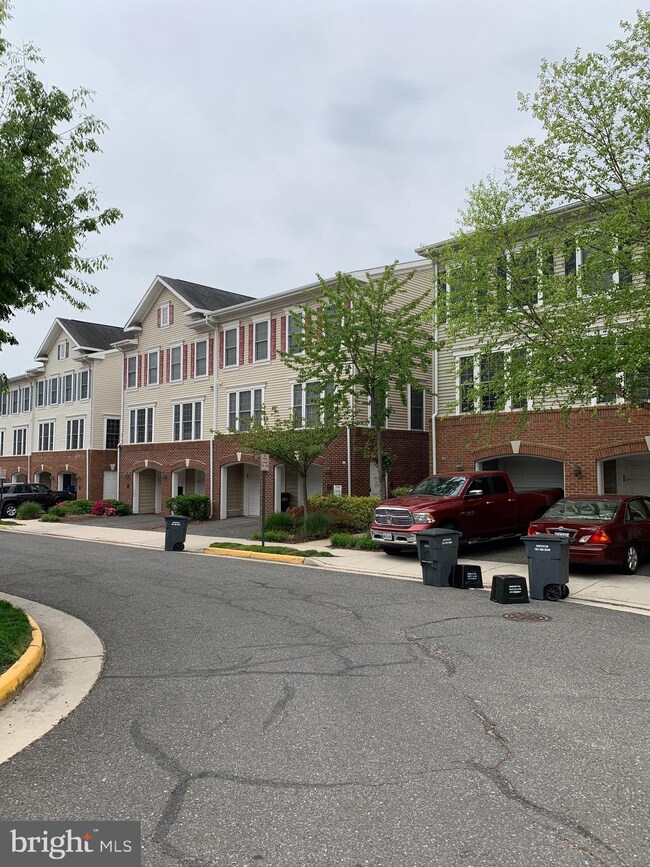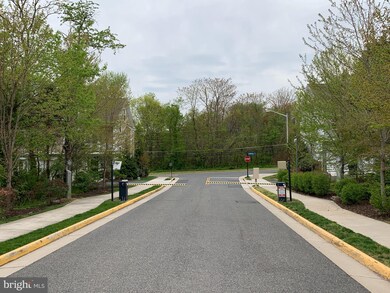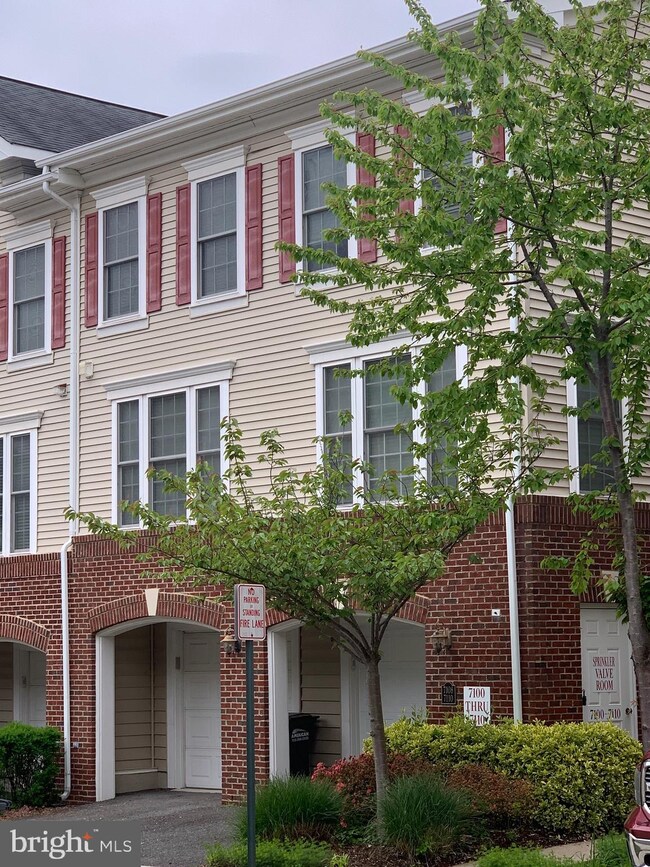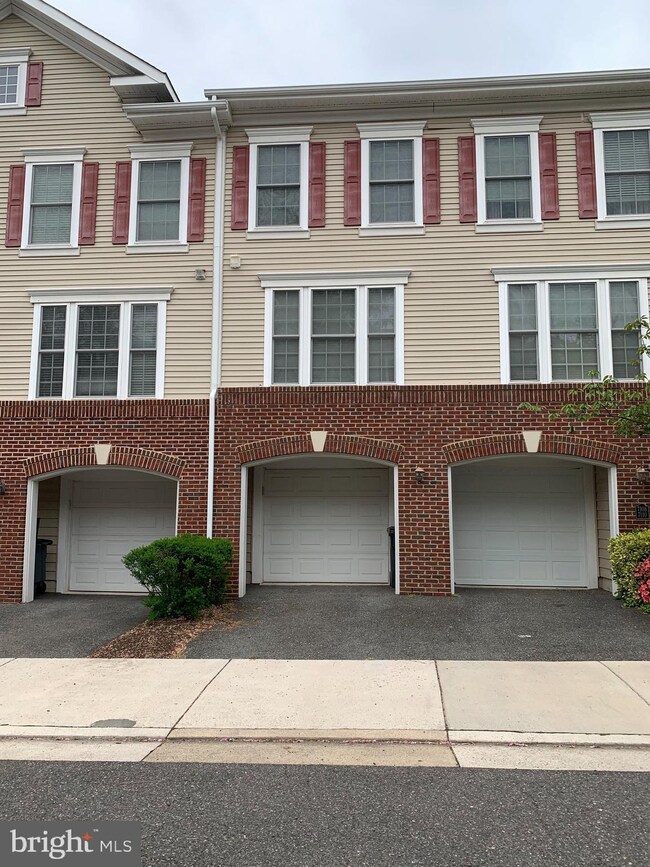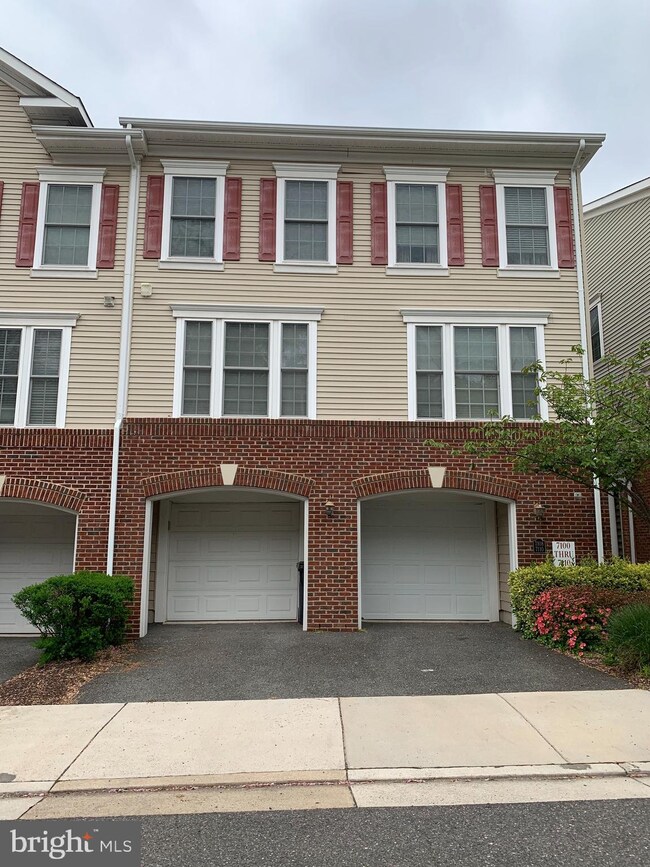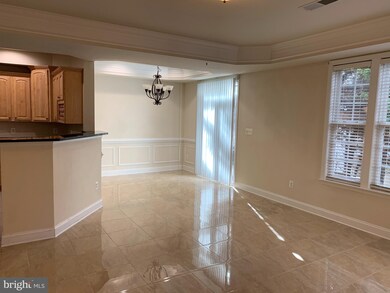
7110 Mason Grove Ct Unit 28 Alexandria, VA 22306
Highlights
- Colonial Architecture
- 1 Car Attached Garage
- Ceramic Tile Flooring
- Sandburg Middle Rated A-
- En-Suite Primary Bedroom
- Forced Air Heating and Cooling System
About This Home
As of January 2023Beautiful Townhouse style condominium in excellent location. Open concept living space with gleaming wood floors, a stunning kitchen, granite counters and stainless steel appliances. Master retreat with private ensuite bath , walk in closet, and sitting room. Two spacious upper level bedrooms and additional bath with convenient upper level laundry. One car garage with ample storage. Excellent location right off of Rt. 1 for easy commuting access! Easy access to Metro and shopping centers. Don't miss out!
Last Agent to Sell the Property
LPS Real Estate, LLC License #0225081104 Listed on: 04/20/2020
Townhouse Details
Home Type
- Townhome
Est. Annual Taxes
- $4,453
Year Built
- Built in 2006
HOA Fees
- $445 Monthly HOA Fees
Parking
- 1 Car Attached Garage
- 1 Driveway Space
- Front Facing Garage
Home Design
- Colonial Architecture
- Brick Exterior Construction
- Asphalt Roof
- Vinyl Siding
Interior Spaces
- 1,620 Sq Ft Home
- Property has 3 Levels
- Screen For Fireplace
- Fireplace Mantel
- Laundry on upper level
Flooring
- Carpet
- Ceramic Tile
Bedrooms and Bathrooms
- 3 Bedrooms
- En-Suite Primary Bedroom
Schools
- Groveton Elementary School
- Whitman Middle School
- West Potomac High School
Additional Features
- Property is in very good condition
- Forced Air Heating and Cooling System
Listing and Financial Details
- Assessor Parcel Number 0924 13 0028
Community Details
Overview
- Association fees include common area maintenance, exterior building maintenance, insurance, snow removal, trash
- Groveton Woods C Community
- Groveton Woods Subdivision
Amenities
- Common Area
Ownership History
Purchase Details
Home Financials for this Owner
Home Financials are based on the most recent Mortgage that was taken out on this home.Purchase Details
Home Financials for this Owner
Home Financials are based on the most recent Mortgage that was taken out on this home.Purchase Details
Home Financials for this Owner
Home Financials are based on the most recent Mortgage that was taken out on this home.Purchase Details
Home Financials for this Owner
Home Financials are based on the most recent Mortgage that was taken out on this home.Similar Homes in Alexandria, VA
Home Values in the Area
Average Home Value in this Area
Purchase History
| Date | Type | Sale Price | Title Company |
|---|---|---|---|
| Warranty Deed | $465,000 | Highland Title & Escrow | |
| Warranty Deed | $400,000 | New World Title & Escrow | |
| Warranty Deed | $270,000 | -- | |
| Warranty Deed | $448,002 | -- |
Mortgage History
| Date | Status | Loan Amount | Loan Type |
|---|---|---|---|
| Open | $418,500 | New Conventional | |
| Previous Owner | $320,000 | New Conventional | |
| Previous Owner | $50,000 | Purchase Money Mortgage | |
| Previous Owner | $336,000 | Purchase Money Mortgage |
Property History
| Date | Event | Price | Change | Sq Ft Price |
|---|---|---|---|---|
| 01/25/2023 01/25/23 | Sold | $465,000 | -1.1% | $287 / Sq Ft |
| 10/16/2022 10/16/22 | Price Changed | $470,000 | -2.1% | $290 / Sq Ft |
| 09/21/2022 09/21/22 | Price Changed | $480,000 | 0.0% | $296 / Sq Ft |
| 09/21/2022 09/21/22 | For Sale | $480,000 | +3.2% | $296 / Sq Ft |
| 09/02/2022 09/02/22 | Off Market | $465,000 | -- | -- |
| 08/27/2022 08/27/22 | Price Changed | $469,000 | -2.3% | $290 / Sq Ft |
| 08/04/2022 08/04/22 | For Sale | $480,000 | 0.0% | $296 / Sq Ft |
| 09/23/2021 09/23/21 | Rented | $2,600 | 0.0% | -- |
| 09/13/2021 09/13/21 | For Rent | $2,600 | 0.0% | -- |
| 07/31/2020 07/31/20 | Sold | $400,000 | 0.0% | $247 / Sq Ft |
| 06/14/2020 06/14/20 | Pending | -- | -- | -- |
| 06/03/2020 06/03/20 | Price Changed | $399,999 | -2.4% | $247 / Sq Ft |
| 04/20/2020 04/20/20 | For Sale | $410,000 | -- | $253 / Sq Ft |
Tax History Compared to Growth
Tax History
| Year | Tax Paid | Tax Assessment Tax Assessment Total Assessment is a certain percentage of the fair market value that is determined by local assessors to be the total taxable value of land and additions on the property. | Land | Improvement |
|---|---|---|---|---|
| 2024 | $5,241 | $452,410 | $90,000 | $362,410 |
| 2023 | $5,157 | $456,980 | $91,000 | $365,980 |
| 2022 | $4,884 | $427,080 | $85,000 | $342,080 |
| 2021 | $4,684 | $399,140 | $80,000 | $319,140 |
| 2020 | $4,542 | $383,790 | $77,000 | $306,790 |
| 2019 | $4,453 | $376,260 | $74,000 | $302,260 |
| 2018 | $4,242 | $368,880 | $74,000 | $294,880 |
| 2017 | $4,240 | $365,230 | $73,000 | $292,230 |
| 2016 | $4,362 | $376,530 | $75,000 | $301,530 |
| 2015 | $4,040 | $362,050 | $72,000 | $290,050 |
| 2014 | $3,839 | $344,810 | $69,000 | $275,810 |
Agents Affiliated with this Home
-
Ricardo Iglesias

Seller's Agent in 2023
Ricardo Iglesias
William G. Buck & Assoc., Inc.
(703) 528-2288
1 in this area
47 Total Sales
-
Kelsey Crittenden

Seller Co-Listing Agent in 2023
Kelsey Crittenden
McEnearney Associates
(703) 863-2629
1 in this area
28 Total Sales
-
David Kipper

Buyer's Agent in 2023
David Kipper
Golden Real Estate Services LLC
(703) 825-0284
1 in this area
27 Total Sales
-
Terry Hughes

Seller Co-Listing Agent in 2021
Terry Hughes
William G. Buck & Assoc., Inc.
(561) 444-6104
2 Total Sales
-
Stephanie Johnson

Buyer's Agent in 2021
Stephanie Johnson
Samson Properties
(703) 597-1986
29 Total Sales
-
Luis Lugo
L
Seller's Agent in 2020
Luis Lugo
LPS Real Estate, LLC
(571) 436-7852
1 in this area
9 Total Sales
Map
Source: Bright MLS
MLS Number: VAFX1123432
APN: 0924-13-0028
- 7135 Huntley Creek Place Unit 55
- 3388 Beechcliff Dr
- 3723 Hampton Ct
- 3424 Lockheed Blvd Unit F
- 7027 Ridge Dr
- 7332 Tavenner Ln Unit 3B
- 3715 Huntley Meadows Ln
- 7123 Tolliver St
- 6813 Lamp Post Ln
- 7014 Richmond Hwy
- 6801 Lamp Post Ln
- 3134 Clayborne Ave
- 6712 Harrison Ln
- 7010 Green Spring Ln
- 7001 Memorial Heights Dr
- 6808 Stoneybrooke Ln
- 2820 Hokie Ln
- 7282 Nittany Ln
- 7512 Lindberg Dr
- 7275 Nittany Ln
