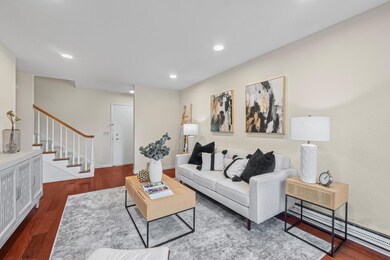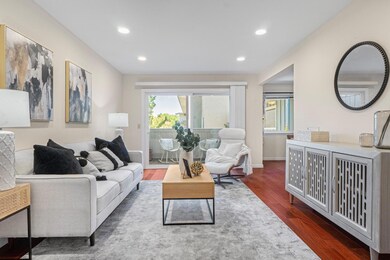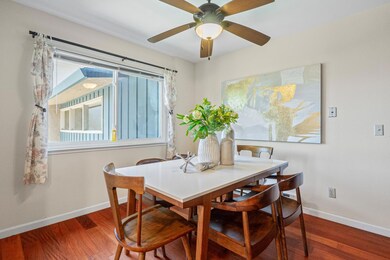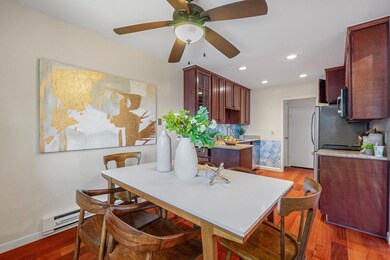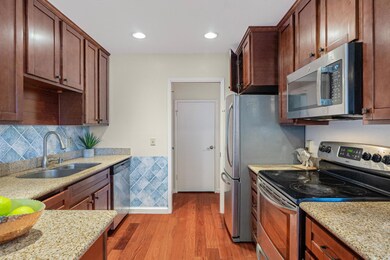
7110 Rainbow Dr Unit 11 San Jose, CA 95129
Calabazas NeighborhoodHighlights
- Fitness Center
- Private Pool
- Clubhouse
- Nelson S. Dilworth Elementary School Rated A-
- Primary Bedroom Suite
- Wood Flooring
About This Home
As of September 2024Experience refined living in the bright and spacious 3-bedroom, 2.5-bathroom condominium in the sought-after Cupertino Creekside Community. This home boasts a generous living room with a balcony that overlooks serene trees, lush greenbelt, and a picturesque walking path. The unit is beautifully updated, meticulously maintained, and move-in ready. Enjoy the remodeled kitchen and bathrooms, and find all three bedrooms, including the expansive master suite upstairs. Additional features include in-unit laundry with washer and dryer. Ideal for active residents and families, the community offers abundant amenities, with HOA fees covering water and garbage. Indulge in two pools, a spa, a clubhouse, a gym, a game room, a playground, and secure underground parking. Centrally located near Hwy 85/280, Trader Joe's, city parks, the library, and the top-rated Cupertino Lynbrook School District, this home combines excellence and convenience in one exceptional package.
Last Buyer's Agent
April Li
MaxReal License #01873145
Property Details
Home Type
- Condominium
Est. Annual Taxes
- $12,824
Year Built
- Built in 1964
HOA Fees
- $725 Monthly HOA Fees
Parking
- Subterranean Parking
Home Design
- Wood Frame Construction
- Rolled or Hot Mop Roof
- Concrete Perimeter Foundation
Interior Spaces
- 1,352 Sq Ft Home
- 2-Story Property
- Ceiling Fan
- Dining Area
Kitchen
- Electric Oven
- Electric Cooktop
- Microwave
- Dishwasher
- Disposal
Flooring
- Wood
- Carpet
Bedrooms and Bathrooms
- 3 Bedrooms
- Primary Bedroom Suite
- Remodeled Bathroom
- Bathroom on Main Level
- Bathtub with Shower
Laundry
- Laundry in unit
- Washer and Dryer
Additional Features
- Private Pool
- Baseboard Heating
Listing and Financial Details
- Assessor Parcel Number 372-37-083
Community Details
Overview
- Association fees include exterior painting, garbage, hot water, landscaping / gardening, maintenance - common area, maintenance - exterior, maintenance - road, maintenance - unit yard, management fee, pool spa or tennis, recreation facility, reserves, roof, sewer, water, water / sewer
- Cupertino Creekside HOA
- Built by Cupertino Creekside
Amenities
- Clubhouse
Recreation
- Sport Court
- Community Playground
- Fitness Center
- Community Pool
Ownership History
Purchase Details
Home Financials for this Owner
Home Financials are based on the most recent Mortgage that was taken out on this home.Purchase Details
Purchase Details
Home Financials for this Owner
Home Financials are based on the most recent Mortgage that was taken out on this home.Map
Similar Homes in San Jose, CA
Home Values in the Area
Average Home Value in this Area
Purchase History
| Date | Type | Sale Price | Title Company |
|---|---|---|---|
| Grant Deed | $1,000,000 | First American Title | |
| Interfamily Deed Transfer | -- | None Available | |
| Grant Deed | $475,000 | Financial Title Company |
Mortgage History
| Date | Status | Loan Amount | Loan Type |
|---|---|---|---|
| Open | $300,000 | New Conventional | |
| Open | $600,000 | New Conventional | |
| Previous Owner | $500,000 | Adjustable Rate Mortgage/ARM | |
| Previous Owner | $281,798 | Adjustable Rate Mortgage/ARM | |
| Previous Owner | $300,000 | Unknown | |
| Previous Owner | $375,000 | Unknown | |
| Previous Owner | $379,000 | Unknown | |
| Previous Owner | $47,400 | Credit Line Revolving | |
| Previous Owner | $380,000 | Unknown | |
| Previous Owner | $380,000 | No Value Available | |
| Previous Owner | $68,000 | Credit Line Revolving | |
| Previous Owner | $100,000 | Credit Line Revolving | |
| Previous Owner | $272,000 | Unknown | |
| Previous Owner | $273,000 | Unknown | |
| Closed | $47,500 | No Value Available |
Property History
| Date | Event | Price | Change | Sq Ft Price |
|---|---|---|---|---|
| 09/26/2024 09/26/24 | Sold | $1,000,000 | -4.7% | $740 / Sq Ft |
| 08/23/2024 08/23/24 | Pending | -- | -- | -- |
| 07/17/2024 07/17/24 | For Sale | $1,048,900 | -14.0% | $776 / Sq Ft |
| 04/25/2022 04/25/22 | Sold | $1,220,000 | -2.2% | $902 / Sq Ft |
| 04/16/2022 04/16/22 | Pending | -- | -- | -- |
| 03/30/2022 03/30/22 | For Sale | $1,248,000 | -- | $923 / Sq Ft |
Tax History
| Year | Tax Paid | Tax Assessment Tax Assessment Total Assessment is a certain percentage of the fair market value that is determined by local assessors to be the total taxable value of land and additions on the property. | Land | Improvement |
|---|---|---|---|---|
| 2024 | $12,824 | $1,040,000 | $520,000 | $520,000 |
| 2023 | $12,824 | $1,095,000 | $547,500 | $547,500 |
| 2022 | $8,728 | $661,226 | $278,411 | $382,815 |
| 2021 | $8,546 | $648,261 | $272,952 | $375,309 |
| 2020 | $8,435 | $641,615 | $270,154 | $371,461 |
| 2019 | $8,280 | $629,035 | $264,857 | $364,178 |
| 2018 | $8,058 | $616,702 | $259,664 | $357,038 |
| 2017 | $8,026 | $604,611 | $254,573 | $350,038 |
| 2016 | $7,786 | $592,757 | $249,582 | $343,175 |
| 2015 | $7,736 | $583,855 | $245,834 | $338,021 |
| 2014 | $7,518 | $572,419 | $241,019 | $331,400 |
Source: MLSListings
MLS Number: ML81977315
APN: 372-37-083
- 7100 Rainbow Dr Unit 33
- 7070 Rainbow Dr Unit 8
- 6940 Windsor Way
- 6971 Chantel Ct
- 6984 Chantel Ct
- 7344 Rainbow Dr
- 1155 Weyburn Ln Unit 9
- 1322 Flower Ct
- 6730 Wisteria Way
- 1464 Jamestown Dr
- 00 Cleo Ave
- 6697 Prospect Rd
- 1455 Elka Ave
- 1149 Danbury Dr
- 6509 Devonshire Dr
- 12141 Marilla Dr
- 6924 Bollinger Rd
- 1464 Miller Ave
- 1034 Belvedere Ln
- 20393 Zorka Ave

