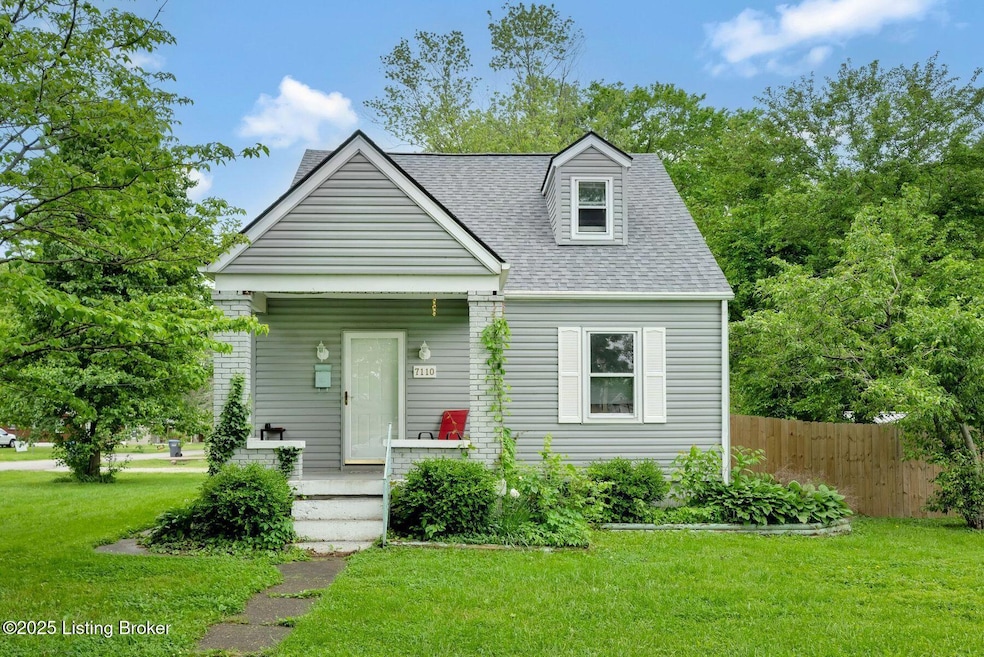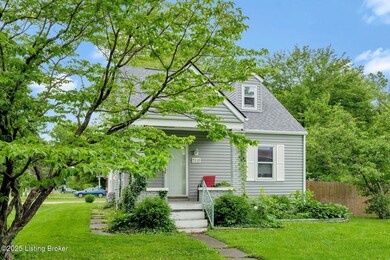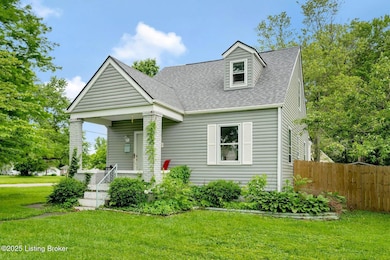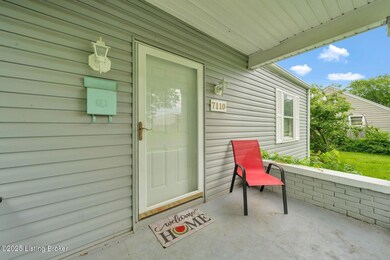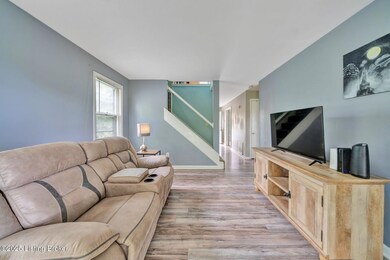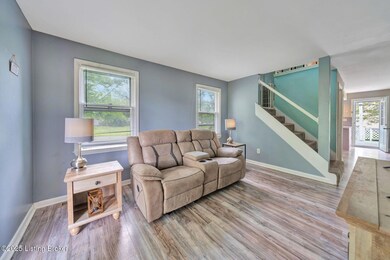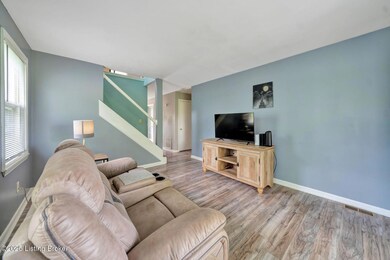
7110 Textile Ave Louisville, KY 40258
Pleasure Ridge Park NeighborhoodHighlights
- Deck
- Porch
- Privacy Fence
- No HOA
- Central Air
- Heating System Uses Natural Gas
About This Home
As of July 2025Welcome to this delightful 1.5-story home situated on a large corner lot in a quiet, well-spaced neighborhood just minutes from shopping, dining, and everyday conveniences. With great curb appeal and a covered front porch, this home offers the perfect blend of comfort, space, and character. Step inside to find beautiful light-toned luxury vinyl plank flooring throughout the main level, creating a bright and inviting feel. The spacious living room features two large windows that fill the space with natural light and offer a lovely view of the open staircase leading to the second floor. The kitchen is generously sized and thoughtfully laid out, offering ample cabinet storage, abundant counter space, and a stylish tin tile backsplash that adds a unique and modern touch. On the main floor, you'll find two nicely sized bedrooms that share a full bathroom. Upstairs, the entire second floor is dedicated to a massive primary suite complete with its own private full bathroomoffering a true retreat with plenty of space and privacy. Step outside to a huge deck that overlooks a large, privacy-fenced backyard with mature treesperfect for entertaining, relaxing, or letting pets and kids play. As a bonus, this home also features a 580 sq ft unfinished basement, providing great potential for future expansion, a workshop, or extra storage. There's also a charming shed with its own covered porch, ideal for storage, hobbies, or even a creative workspace. This home combines comfortable living with a peaceful setting, all in a prime location. Don't miss your chance to own this spacious and stylish home with room to grow inside and out! Call today!
Last Agent to Sell the Property
The Ryan Cecil Group
Homepage Realty License #268449 Listed on: 05/14/2025
Home Details
Home Type
- Single Family
Est. Annual Taxes
- $1,998
Year Built
- Built in 1938
Lot Details
- Privacy Fence
Parking
- Driveway
Home Design
- Shingle Roof
- Block Exterior
- Vinyl Siding
Interior Spaces
- 1,337 Sq Ft Home
- 2-Story Property
- Basement
Bedrooms and Bathrooms
- 3 Bedrooms
- 2 Full Bathrooms
Outdoor Features
- Deck
- Porch
Utilities
- Central Air
- Heating System Uses Natural Gas
Community Details
- No Home Owners Association
Listing and Financial Details
- Legal Lot and Block 0080 / 1118
- Assessor Parcel Number 111800800000
- Seller Concessions Not Offered
Ownership History
Purchase Details
Home Financials for this Owner
Home Financials are based on the most recent Mortgage that was taken out on this home.Purchase Details
Home Financials for this Owner
Home Financials are based on the most recent Mortgage that was taken out on this home.Similar Homes in Louisville, KY
Home Values in the Area
Average Home Value in this Area
Purchase History
| Date | Type | Sale Price | Title Company |
|---|---|---|---|
| Deed | $171,500 | None Listed On Document | |
| Warranty Deed | $125,000 | Millennium Titlellc |
Mortgage History
| Date | Status | Loan Amount | Loan Type |
|---|---|---|---|
| Closed | $8,900 | New Conventional | |
| Open | $168,393 | FHA | |
| Previous Owner | $116,157 | FHA | |
| Previous Owner | $112,225 | FHA | |
| Previous Owner | $10,500 | Unknown | |
| Previous Owner | $61,760 | Commercial | |
| Previous Owner | $99,665 | Unknown | |
| Previous Owner | $218,533 | Stand Alone First | |
| Previous Owner | $122,237 | No Value Available |
Property History
| Date | Event | Price | Change | Sq Ft Price |
|---|---|---|---|---|
| 07/21/2025 07/21/25 | Sold | $199,000 | +3.1% | $145 / Sq Ft |
| 07/18/2025 07/18/25 | Sold | $193,000 | -5.9% | $144 / Sq Ft |
| 06/10/2025 06/10/25 | Pending | -- | -- | -- |
| 06/02/2025 06/02/25 | Price Changed | $205,000 | 0.0% | $153 / Sq Ft |
| 05/14/2025 05/14/25 | For Sale | $205,000 | -4.7% | $149 / Sq Ft |
| 05/14/2025 05/14/25 | For Sale | $215,000 | +25.4% | $161 / Sq Ft |
| 11/22/2023 11/22/23 | Sold | $171,500 | -2.0% | $134 / Sq Ft |
| 10/20/2023 10/20/23 | Pending | -- | -- | -- |
| 09/22/2023 09/22/23 | Price Changed | $175,000 | -2.8% | $137 / Sq Ft |
| 09/19/2023 09/19/23 | Price Changed | $179,999 | -1.6% | $141 / Sq Ft |
| 09/19/2023 09/19/23 | Price Changed | $182,999 | -1.1% | $143 / Sq Ft |
| 09/07/2023 09/07/23 | Price Changed | $185,000 | -2.1% | $145 / Sq Ft |
| 08/29/2023 08/29/23 | Price Changed | $189,000 | -0.5% | $148 / Sq Ft |
| 08/17/2023 08/17/23 | For Sale | $190,000 | +52.0% | $148 / Sq Ft |
| 08/16/2018 08/16/18 | Sold | $125,000 | 0.0% | $98 / Sq Ft |
| 06/23/2018 06/23/18 | For Sale | $124,950 | -- | $98 / Sq Ft |
Tax History Compared to Growth
Tax History
| Year | Tax Paid | Tax Assessment Tax Assessment Total Assessment is a certain percentage of the fair market value that is determined by local assessors to be the total taxable value of land and additions on the property. | Land | Improvement |
|---|---|---|---|---|
| 2024 | $1,998 | $171,500 | $20,900 | $150,600 |
| 2023 | $1,694 | $141,380 | $20,900 | $120,480 |
| 2022 | $1,503 | $125,000 | $20,000 | $105,000 |
| 2021 | $1,619 | $125,000 | $20,000 | $105,000 |
| 2020 | $1,446 | $125,000 | $20,000 | $105,000 |
| 2019 | $1,417 | $125,000 | $20,000 | $105,000 |
| 2018 | $1,060 | $94,590 | $16,320 | $78,270 |
| 2017 | $993 | $94,590 | $16,320 | $78,270 |
| 2013 | $946 | $94,590 | $16,320 | $78,270 |
Agents Affiliated with this Home
-
N
Seller's Agent in 2025
Non Member- GLAR
NON MEMBER OFFICE
-
T
Seller's Agent in 2025
The Ryan Cecil Group
Homepage Realty
-
Douglas Clinkenbeard

Buyer's Agent in 2025
Douglas Clinkenbeard
RE/MAX
(270) 268-5420
2 in this area
773 Total Sales
-
Jesus Alejan Tamez Garcia
J
Buyer's Agent in 2025
Jesus Alejan Tamez Garcia
RE/MAX
(270) 268-0333
1 in this area
4 Total Sales
-
V
Seller's Agent in 2023
Veronica Rodriguez
Oxford Rhine Real Estate
-
Sandy Lathery
S
Buyer's Agent in 2023
Sandy Lathery
Greater Louisville Homes, LLC
(502) 387-6878
10 in this area
52 Total Sales
Map
Source: Metro Search (Greater Louisville Association of REALTORS®)
MLS Number: 1686756
APN: 111800800000
- 4708 Railroad Ave
- 7248 Beechland Ave
- 4809 Fury Way
- 3906 Baymeadow Dr
- 1901 Lower Hunters Trace
- 7125 Sky Blue Ave
- 7305 Oakburn Dr
- 3605 Westmeadow Ct
- 5 Welby Rd
- 3606 Stacy Ct
- 2019 Lower Hunters Trace
- 5321 Tahia Dr
- 6515 Upper Hunters Trace
- 6513 Upper Hunters Trace
- 7213 Hassock Dr
- 2203 Lower Hunters Trace
- 6730 Marian Dr
- 7711 Bramble Ln
- 5217 Galaxie Dr
- 7430 Arnoldtown Rd
