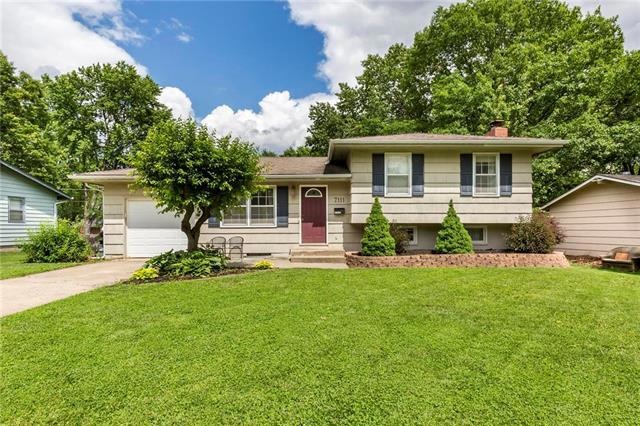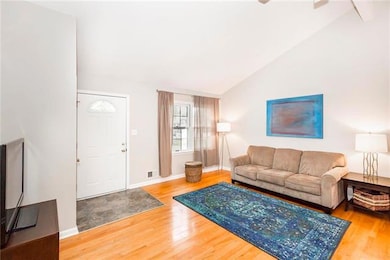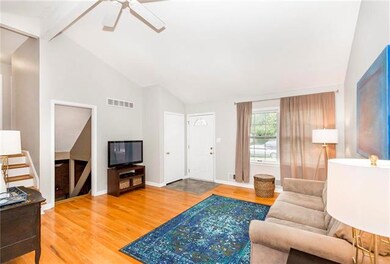
7111 Larsen Ln Shawnee, KS 66203
Highlights
- Deck
- Traditional Architecture
- Separate Formal Living Room
- Vaulted Ceiling
- Wood Flooring
- Granite Countertops
About This Home
As of November 2019Sensational Summer find with Location, Location, Location! Fantastic style updates and hardwoods throughout. Sunny great room & eat-in kitchen walk out to warm summer nights in the quiet backyard. Spend the lazy days of summer down in the cozy walk out basement with fireplace. Extra sub-basement makes storage a breeze. Low traffic street, minutes from I-35, 69 HWY and 435. Catch this charmer before it's gone! Room sizes are approximate.
Last Buyer's Agent
Sara Henry
KW Diamond Partners License #SP00233425
Home Details
Home Type
- Single Family
Est. Annual Taxes
- $2,208
Year Built
- Built in 1958
Lot Details
- 8,887 Sq Ft Lot
- Many Trees
Parking
- 1 Car Attached Garage
- Front Facing Garage
Home Design
- Traditional Architecture
- Split Level Home
- Frame Construction
- Composition Roof
Interior Spaces
- Wet Bar: Shower Only, Carpet, Fireplace, Ceramic Tiles, Shower Over Tub, Ceiling Fan(s), Hardwood, Laminate Counters, Cathedral/Vaulted Ceiling
- Built-In Features: Shower Only, Carpet, Fireplace, Ceramic Tiles, Shower Over Tub, Ceiling Fan(s), Hardwood, Laminate Counters, Cathedral/Vaulted Ceiling
- Vaulted Ceiling
- Ceiling Fan: Shower Only, Carpet, Fireplace, Ceramic Tiles, Shower Over Tub, Ceiling Fan(s), Hardwood, Laminate Counters, Cathedral/Vaulted Ceiling
- Skylights
- Shades
- Plantation Shutters
- Drapes & Rods
- Family Room with Fireplace
- Separate Formal Living Room
- Fire and Smoke Detector
Kitchen
- Eat-In Kitchen
- Free-Standing Range
- Dishwasher
- Granite Countertops
- Laminate Countertops
- Disposal
Flooring
- Wood
- Wall to Wall Carpet
- Linoleum
- Laminate
- Stone
- Ceramic Tile
- Luxury Vinyl Plank Tile
- Luxury Vinyl Tile
Bedrooms and Bathrooms
- 3 Bedrooms
- Cedar Closet: Shower Only, Carpet, Fireplace, Ceramic Tiles, Shower Over Tub, Ceiling Fan(s), Hardwood, Laminate Counters, Cathedral/Vaulted Ceiling
- Walk-In Closet: Shower Only, Carpet, Fireplace, Ceramic Tiles, Shower Over Tub, Ceiling Fan(s), Hardwood, Laminate Counters, Cathedral/Vaulted Ceiling
- 2 Full Bathrooms
- Double Vanity
- Bathtub with Shower
Finished Basement
- Walk-Out Basement
- Fireplace in Basement
- Laundry in Basement
Outdoor Features
- Deck
- Enclosed patio or porch
Schools
- Neiman Elementary School
- Sm North High School
Additional Features
- City Lot
- Central Heating and Cooling System
Community Details
- Tomahawk Hills Subdivision
Listing and Financial Details
- Exclusions: Fireplace
- Assessor Parcel Number QP78400011-0004
Ownership History
Purchase Details
Home Financials for this Owner
Home Financials are based on the most recent Mortgage that was taken out on this home.Purchase Details
Home Financials for this Owner
Home Financials are based on the most recent Mortgage that was taken out on this home.Purchase Details
Home Financials for this Owner
Home Financials are based on the most recent Mortgage that was taken out on this home.Purchase Details
Home Financials for this Owner
Home Financials are based on the most recent Mortgage that was taken out on this home.Purchase Details
Home Financials for this Owner
Home Financials are based on the most recent Mortgage that was taken out on this home.Map
Similar Homes in the area
Home Values in the Area
Average Home Value in this Area
Purchase History
| Date | Type | Sale Price | Title Company |
|---|---|---|---|
| Warranty Deed | -- | Platinum Title Llc | |
| Warranty Deed | -- | Continental Title | |
| Warranty Deed | -- | Superior Land Title Llc | |
| Warranty Deed | -- | Chicago Title Ins Co | |
| Interfamily Deed Transfer | -- | Commonwealth Land Title Ins |
Mortgage History
| Date | Status | Loan Amount | Loan Type |
|---|---|---|---|
| Open | $185,750 | New Conventional | |
| Previous Owner | $174,039 | FHA | |
| Previous Owner | $157,051 | FHA | |
| Previous Owner | $117,500 | New Conventional | |
| Previous Owner | $119,000 | Adjustable Rate Mortgage/ARM |
Property History
| Date | Event | Price | Change | Sq Ft Price |
|---|---|---|---|---|
| 11/01/2019 11/01/19 | Sold | -- | -- | -- |
| 09/01/2019 09/01/19 | Pending | -- | -- | -- |
| 08/28/2019 08/28/19 | For Sale | $189,000 | +8.0% | $137 / Sq Ft |
| 07/27/2017 07/27/17 | Sold | -- | -- | -- |
| 05/29/2017 05/29/17 | Pending | -- | -- | -- |
| 05/24/2017 05/24/17 | For Sale | $175,000 | -- | $126 / Sq Ft |
Tax History
| Year | Tax Paid | Tax Assessment Tax Assessment Total Assessment is a certain percentage of the fair market value that is determined by local assessors to be the total taxable value of land and additions on the property. | Land | Improvement |
|---|---|---|---|---|
| 2024 | $3,616 | $34,304 | $5,798 | $28,506 |
| 2023 | $3,416 | $31,901 | $5,798 | $26,103 |
| 2022 | $3,030 | $28,198 | $5,054 | $23,144 |
| 2021 | $2,913 | $25,358 | $4,390 | $20,968 |
| 2020 | $2,585 | $22,184 | $3,992 | $18,192 |
| 2019 | $2,472 | $21,194 | $3,467 | $17,727 |
| 2018 | $2,320 | $19,803 | $3,160 | $16,643 |
| 2017 | $2,341 | $19,676 | $3,160 | $16,516 |
| 2016 | $2,208 | $18,319 | $3,160 | $15,159 |
| 2015 | $2,097 | $18,135 | $3,160 | $14,975 |
| 2013 | -- | $16,008 | $3,160 | $12,848 |
Source: Heartland MLS
MLS Number: 2047988
APN: QP78400011-0004
- 10700 W 71st Place
- 10242 Edelweiss Cir
- 10417 W 73rd Terrace
- 10806 W 71st Place
- 10210 Edelweiss Cir
- 7235 Mastin St
- 11002 W 70th Terrace
- 7238 Flint Dr
- 11406 W 71st St
- 10012 W 68th St
- 10924 W 67th St
- 7110 Cody St
- 7107 Garnett St
- 11409 W 68th St
- 6531 Bluejacket St
- 10113 W 65th Dr
- 6513 Ballentine St
- 11910 W 70th Terrace
- 7500 Eby Ave
- 6336 Switzer Ln






