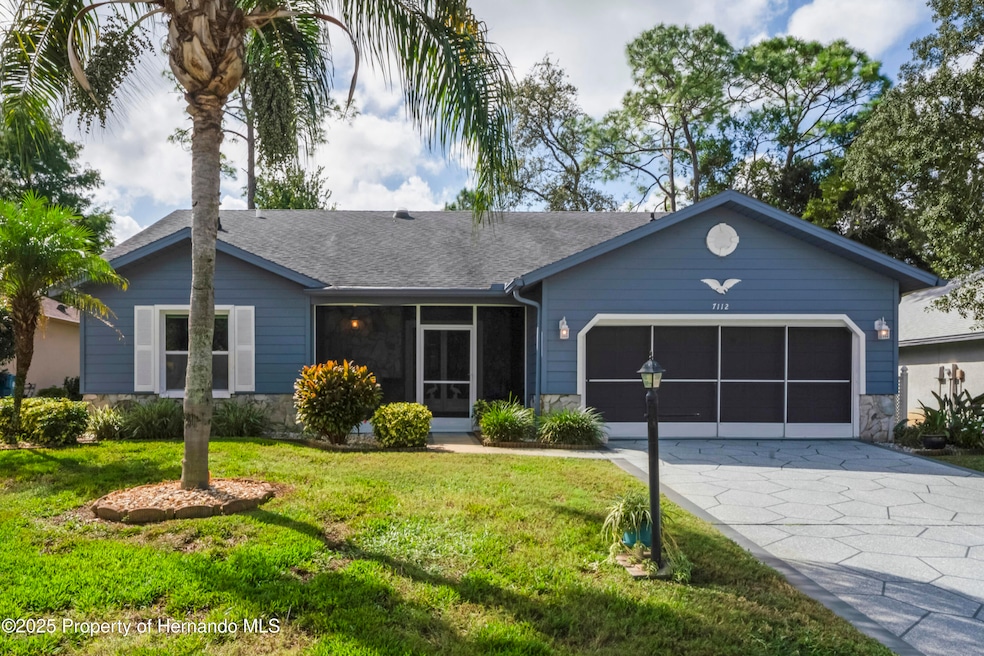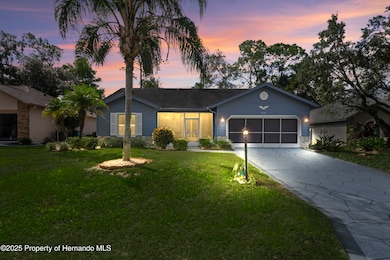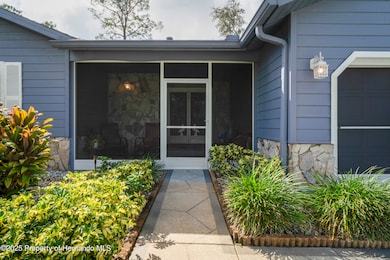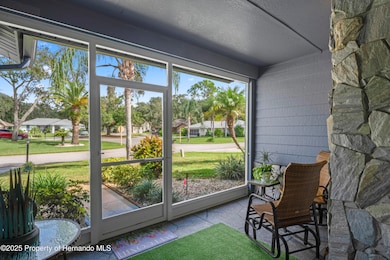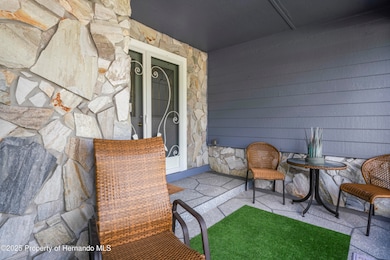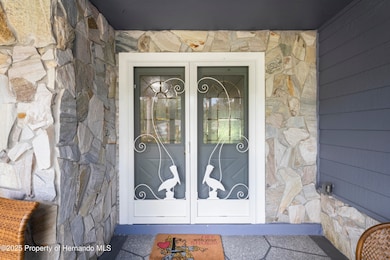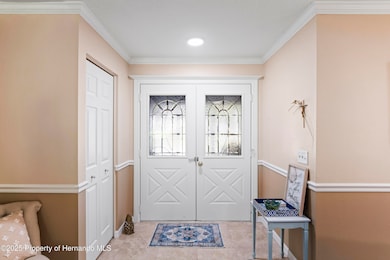7112 Green Abbey Way Spring Hill, FL 34606
Estimated payment $2,570/month
Highlights
- Golf Course Community
- Active Adult
- Open Floorplan
- Fitness Center
- Gated Community
- Clubhouse
About This Home
NEW LOWER PRICE!!! And the golf course view is spectacular! Swing into TIMBER PINES and golf, fun and activity are around every corner. This home in Greendale Village has it all! The interior has been updated, remodeled, and painted. The superb views from the eat-in kitchen and main bedroom are hard to beat. Step down into the family room to enjoy ''the best view in the house!''
The property sits on the 6th Fairway of the Hills course, and a golf cart will be at your fingertips. The neighborhood is active and friendly. The hot water heater, AC compressor and range were replaced in 2024, and the disposal in 2025. Exterior paint in 2023, and interior paint in 2024. Note all the crown molding! Sit on the newly screened front porch, or on the back patio to enjoy the scenery and wildlife, as well as the landscaped backyard. The retractable awning over the patio gives options of bright sunshine or shade. Oversized 2 car garage with cabinets. Deep well for irrigation. Newer Thermopane windows. No popcorn on the ceilings! Interior updates go on and on. The amenities at Timber Pines are extensive as well. If you have a desire to belong to a club, or engage in recreation, either physical or relaxing, this 55+ community is for you! Newer Wellness Center and Paws Park, pickleball and tennis courts, PLUS 3 GOLF COURSES to name a few. A great restaurant and bar, 2 beautiful pools, an activity lodge. 24 hour security. Spectrum Cable and Internet are included in your HOA. If you are looking for a wonderful, low maintenance life, this home is made for you! You'll have a ball here! Call today for an appointment!
Home Details
Home Type
- Single Family
Est. Annual Taxes
- $2,907
Year Built
- Built in 1989 | Remodeled
Lot Details
- 6,516 Sq Ft Lot
- Lot Dimensions are 65' x100'
- Property is zoned R1A
HOA Fees
- $332 Monthly HOA Fees
Parking
- 2 Car Garage
- Garage Door Opener
Home Design
- Shingle Roof
- Block Exterior
- Stucco Exterior
Interior Spaces
- 1,752 Sq Ft Home
- 1-Story Property
- Open Floorplan
- Crown Molding
- Ceiling Fan
- Skylights
- Entrance Foyer
- Screened Porch
Kitchen
- Breakfast Area or Nook
- Microwave
- Dishwasher
- Disposal
Flooring
- Carpet
- Tile
Bedrooms and Bathrooms
- 2 Bedrooms
- Walk-In Closet
- 2 Full Bathrooms
- No Tub in Bathroom
Laundry
- Dryer
- Washer
- Sink Near Laundry
Schools
- Deltona Elementary School
- Fox Chapel Middle School
- Weeki Wachee High School
Utilities
- Central Heating and Cooling System
- 200+ Amp Service
- Well
- Water Softener is Owned
Additional Features
- Energy-Efficient Windows
- Patio
- Design Review Required
Listing and Financial Details
- Tax Lot 008
- Assessor Parcel Number R21 223 17 6091 0000 0080
Community Details
Overview
- Active Adult
- Association fees include cable TV, internet, ground maintenance, security
- Timber Pines Homeowners Association
- Timber Pines Subdivision
- The community has rules related to commercial vehicles not allowed, no recreational vehicles or boats
Amenities
- Clubhouse
Recreation
- Golf Course Community
- Tennis Courts
- Fitness Center
- Community Pool
- Dog Park
Security
- Resident Manager or Management On Site
- 24 Hour Access
- Gated Community
Map
Home Values in the Area
Average Home Value in this Area
Tax History
| Year | Tax Paid | Tax Assessment Tax Assessment Total Assessment is a certain percentage of the fair market value that is determined by local assessors to be the total taxable value of land and additions on the property. | Land | Improvement |
|---|---|---|---|---|
| 2024 | $1,492 | $190,077 | -- | -- |
| 2023 | $1,492 | $97,621 | $0 | $0 |
| 2022 | $1,399 | $94,778 | $0 | $0 |
| 2021 | $1,383 | $92,017 | $0 | $0 |
| 2020 | $1,285 | $90,747 | $0 | $0 |
| 2019 | $1,276 | $88,707 | $0 | $0 |
| 2018 | $728 | $87,053 | $0 | $0 |
| 2017 | $985 | $85,262 | $0 | $0 |
| 2016 | $949 | $83,508 | $0 | $0 |
| 2015 | $951 | $82,928 | $0 | $0 |
| 2014 | $930 | $82,270 | $0 | $0 |
Property History
| Date | Event | Price | List to Sale | Price per Sq Ft | Prior Sale |
|---|---|---|---|---|---|
| 11/21/2025 11/21/25 | Price Changed | $378,000 | -1.6% | $216 / Sq Ft | |
| 10/17/2025 10/17/25 | For Sale | $384,000 | +9.7% | $219 / Sq Ft | |
| 12/27/2023 12/27/23 | Sold | $350,000 | 0.0% | $200 / Sq Ft | View Prior Sale |
| 11/19/2023 11/19/23 | Pending | -- | -- | -- | |
| 11/14/2023 11/14/23 | Price Changed | $350,000 | -9.1% | $200 / Sq Ft | |
| 10/27/2023 10/27/23 | For Sale | $384,900 | -- | $220 / Sq Ft |
Purchase History
| Date | Type | Sale Price | Title Company |
|---|---|---|---|
| Warranty Deed | $350,000 | Southern Security Title | |
| Warranty Deed | $136,000 | North American Title Company | |
| Interfamily Deed Transfer | -- | -- |
Mortgage History
| Date | Status | Loan Amount | Loan Type |
|---|---|---|---|
| Open | $100,000 | New Conventional |
Source: Hernando County Association of REALTORS®
MLS Number: 2256205
APN: R21-223-17-6091-0000-0080
- 6509 Pine Meadows Dr
- 2607 Royal Ridge Dr
- 6345 Pine Meadows Dr
- 2692 Royal Ridge Dr
- 6409 Wedgewood Dr
- 2687 Royal Ridge Dr
- 3015 Saw Mill Ln
- 6408 Pine Meadows Dr
- 6736 Oak Cluster Cir
- 6732 Oak Cluster Cir
- 6620 Brambleleaf Dr
- 6421 Pine Meadows Dr
- 6428 Plantation Rd
- 6645 Brambleleaf Dr
- 2671 Royal Ridge Dr
- 7305 Sugarbush Dr
- 7167 Crown Oaks Dr
- 2368 Fairskies Dr
- 3248 Morrison Way
- 7424 Harvard Hills Place
- 6310 Ocean Pines Ln
- 6440 Ocean Pines Ln
- 7469 Pond Cir
- 1460 Greenview Ave
- 7900 Pinehurst Dr
- 7427 Mead Dr
- 4108 Monona Ave
- 3296 Dolin Ave
- 8055 Wooden Dr
- 4300 Bridgewater Club Loop
- 8280 Philatelic Dr
- 8246 Omaha Cir
- 1032 Marlow Ave
- 8274 Omaha Cir
- 1382 Valiant Ave
- 8369 Camphor Dr
