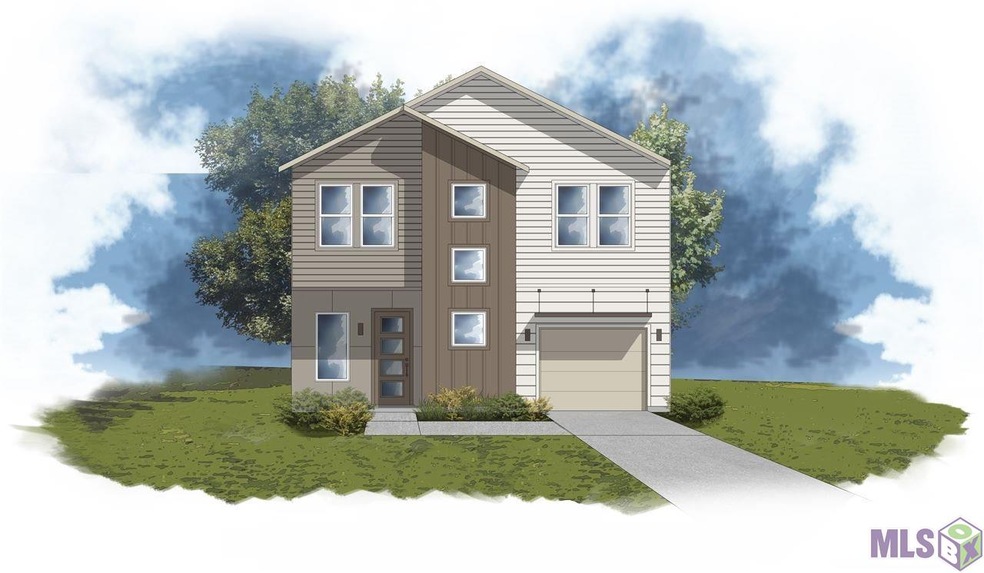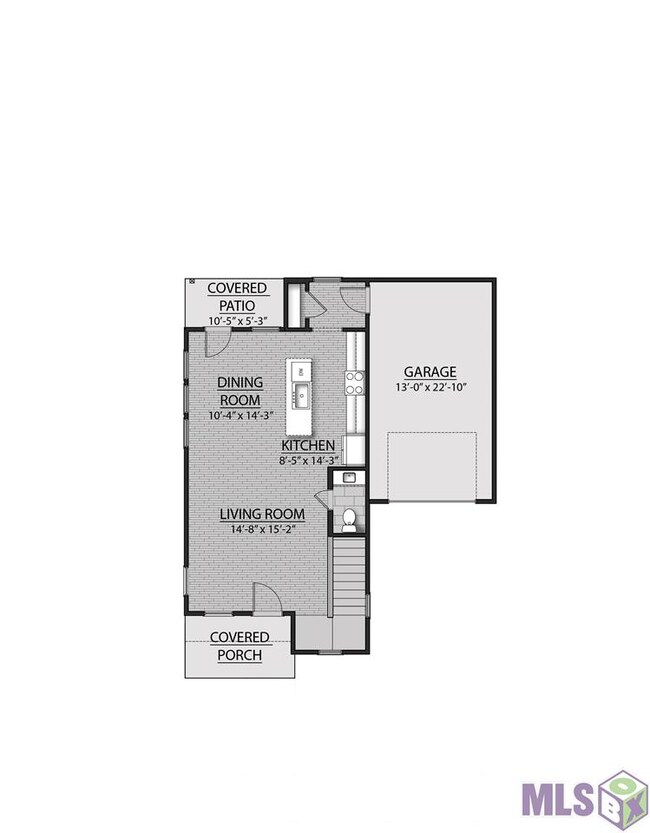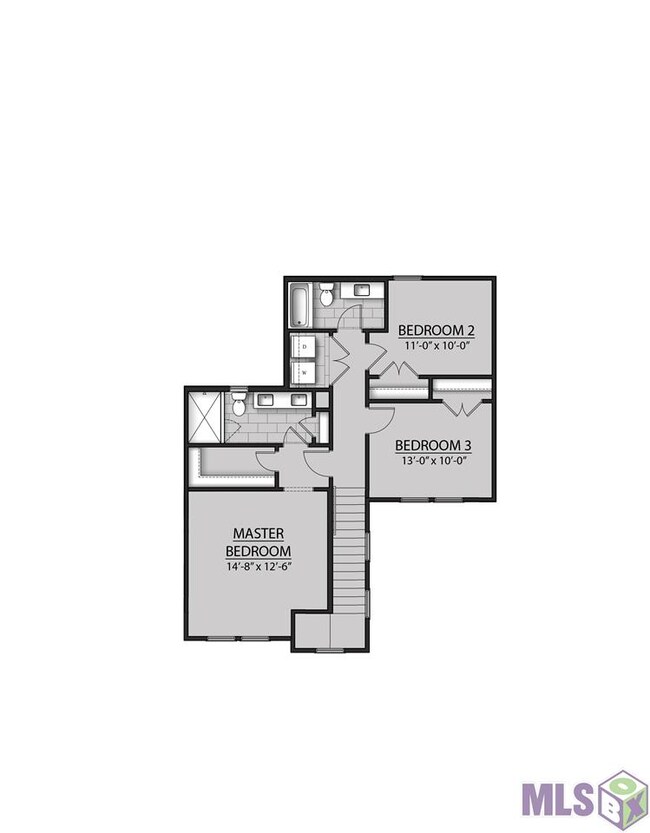
7112 Kodiak Dr Baton Rouge, LA 70810
Wildwood NeighborhoodHighlights
- Contemporary Architecture
- Solid Surface Countertops
- Breakfast Room
- Wood Flooring
- Covered patio or porch
- 1 Car Attached Garage
About This Home
As of May 2025LAKE AT ANSELMO IS CLOSE TO THE MALL OF LOUISIANA, PERKINS ROWE, I-10 & I-12 AND LSU! LAKE AT ANSELMO FLOOR PLANS ARE CONTEMPORARY, UNMATCHED SLEEK, ELEGANT AND ENERGY SMART! THE MERCURY II C PLAN OFFERS A 2 STORY, 3 BEDROOM, 2.5 BATH OPEN FLOOR PLAN WITH A KITCHEN ISLAND. SPECIAL FEATURES INCLUDE: 3CM FULL SLAB QUARTZ COUNTER TOPS IN KITCHEN AND BATHS, UNDER MOUNT SINKS, 42' CABINETRY WITH SOFT CLOSE DRAWERS, RECESSED CANNED LIGHTING THROUGHOUT, CONTEMPORARY UPGRADED LIGHTING, FLOATING MIRRORS IN BATHROOMS, STAINLESS STEEL APPLIANCE PACKAGE TO INCLUDE GAS RANGE, DISHWASHER AND CANOPY HOOD, CUSTOM TILE MASTER SHOWER WITH FRAMELESS SHOWER DOOR, TANKLESS WATER HEATER, RADIANT BARRIER DECKING IN ATTIC, LOW E-3 DOUBLE INSULATED WINDOWS, BIB INSULATION IN WALLS, FIBERGLASS LOOSE FILL INSULATION IN ATTIC, POST-TENSION SLAB AND MORE!
Last Agent to Sell the Property
Cimone Lynch
Stoneridge Real Estate License #0995690362 Listed on: 04/06/2016
Home Details
Home Type
- Single Family
Est. Annual Taxes
- $2,546
Year Built
- Built in 2016
Lot Details
- Lot Dimensions are 43x99x43x81
- Landscaped
- Level Lot
HOA Fees
- $40 Monthly HOA Fees
Home Design
- Contemporary Architecture
- Slab Foundation
- Frame Construction
- Architectural Shingle Roof
- Stucco
Interior Spaces
- 1,501 Sq Ft Home
- 2-Story Property
- Crown Molding
- Ceiling height of 9 feet or more
- Ceiling Fan
- Living Room
- Breakfast Room
- Combination Kitchen and Dining Room
- Attic Access Panel
Kitchen
- Oven or Range
- Dishwasher
- Kitchen Island
- Solid Surface Countertops
- Disposal
Flooring
- Wood
- Carpet
- Ceramic Tile
Bedrooms and Bathrooms
- 3 Bedrooms
- En-Suite Primary Bedroom
- Walk-In Closet
Laundry
- Laundry Room
- Electric Dryer Hookup
Home Security
- Home Security System
- Fire and Smoke Detector
Parking
- 1 Car Attached Garage
- Garage Door Opener
Outdoor Features
- Covered patio or porch
- Exterior Lighting
Location
- Mineral Rights
Utilities
- Central Heating and Cooling System
- Heating System Uses Gas
- Cable TV Available
Listing and Financial Details
- Home warranty included in the sale of the property
Community Details
Overview
- Built by Dsld, L.L.C.
Amenities
- Shops
Ownership History
Purchase Details
Home Financials for this Owner
Home Financials are based on the most recent Mortgage that was taken out on this home.Purchase Details
Home Financials for this Owner
Home Financials are based on the most recent Mortgage that was taken out on this home.Purchase Details
Home Financials for this Owner
Home Financials are based on the most recent Mortgage that was taken out on this home.Similar Homes in Baton Rouge, LA
Home Values in the Area
Average Home Value in this Area
Purchase History
| Date | Type | Sale Price | Title Company |
|---|---|---|---|
| Deed | $290,000 | Old Republic Title | |
| Deed | $249,900 | Legacy Title Llc | |
| Warranty Deed | $213,605 | Dsld Title Llc |
Mortgage History
| Date | Status | Loan Amount | Loan Type |
|---|---|---|---|
| Previous Owner | $237,405 | New Conventional | |
| Previous Owner | $11,870 | Stand Alone Second |
Property History
| Date | Event | Price | Change | Sq Ft Price |
|---|---|---|---|---|
| 07/10/2025 07/10/25 | Price Changed | $2,400 | -7.7% | $2 / Sq Ft |
| 06/10/2025 06/10/25 | Price Changed | $2,600 | -10.3% | $2 / Sq Ft |
| 05/14/2025 05/14/25 | For Rent | $2,900 | 0.0% | -- |
| 05/07/2025 05/07/25 | Sold | -- | -- | -- |
| 03/21/2025 03/21/25 | Pending | -- | -- | -- |
| 02/03/2025 02/03/25 | For Sale | $310,000 | +24.0% | $207 / Sq Ft |
| 08/16/2019 08/16/19 | Sold | -- | -- | -- |
| 06/29/2019 06/29/19 | Pending | -- | -- | -- |
| 06/04/2019 06/04/19 | For Sale | $249,900 | +15.2% | $166 / Sq Ft |
| 08/17/2016 08/17/16 | Sold | -- | -- | -- |
| 04/12/2016 04/12/16 | Pending | -- | -- | -- |
| 04/06/2016 04/06/16 | For Sale | $216,900 | -- | $145 / Sq Ft |
Tax History Compared to Growth
Tax History
| Year | Tax Paid | Tax Assessment Tax Assessment Total Assessment is a certain percentage of the fair market value that is determined by local assessors to be the total taxable value of land and additions on the property. | Land | Improvement |
|---|---|---|---|---|
| 2024 | $2,546 | $26,268 | $4,000 | $22,268 |
| 2023 | $2,546 | $23,740 | $4,000 | $19,740 |
| 2022 | $3,104 | $23,740 | $4,000 | $19,740 |
| 2021 | $3,039 | $23,740 | $4,000 | $19,740 |
| 2020 | $3,021 | $23,740 | $4,000 | $19,740 |
| 2019 | $2,833 | $21,360 | $4,000 | $17,360 |
| 2018 | $2,769 | $21,360 | $4,000 | $17,360 |
| 2017 | $2,769 | $21,360 | $4,000 | $17,360 |
| 2016 | $494 | $4,000 | $4,000 | $0 |
| 2015 | $499 | $4,000 | $4,000 | $0 |
| 2014 | $249 | $2,000 | $2,000 | $0 |
Agents Affiliated with this Home
-
Brittany Coursey

Seller's Agent in 2025
Brittany Coursey
Cornerstone Management Group LLC
(225) 367-7626
4 Total Sales
-
Derrick Sanders
D
Seller's Agent in 2025
Derrick Sanders
Keller Williams Realty Red Stick Partners
(225) 268-7067
1 in this area
19 Total Sales
-
Amber Jacob
A
Seller Co-Listing Agent in 2025
Amber Jacob
Cornerstone Management Group LLC
(225) 341-2108
2 Total Sales
-
Tamera Kleinpeter

Buyer's Agent in 2025
Tamera Kleinpeter
Keller Williams Realty Premier Partners
(225) 610-8689
1 in this area
19 Total Sales
-
T
Seller's Agent in 2019
Tiffaney Noguera
Durham Real Estate Inc
-
Bambi Guilbeau

Seller Co-Listing Agent in 2019
Bambi Guilbeau
Reve REALTORS
(225) 726-0290
62 Total Sales
Map
Source: Greater Baton Rouge Association of REALTORS®
MLS Number: 2016004928
APN: 02996294
- 7131 Kodiak Dr
- 7093 Kodiak Dr
- 3428 Madeira Dr
- 2958 Madeira Dr
- 9280 Samoa Ave
- 8113 Perkins Rd
- 1638 Mary Ellen Dr
- 9329 Avis Ave
- 5140 Summa Ct
- 5323 Blair Ln Unit K206
- 5323 Blair Ln Unit V216
- 5323 Blair Ln Unit FF-3
- 5323 Blair Ln Unit V206
- 9535 Hyacinth Ave
- 7627 Whitetip Ave
- 1648 Mary Evers Dr
- 5243 Butter Creek Ln Unit H1
- 1824 Longfin Dr
- 1728 Seawolf Dr
- 1811 Seawolf Dr


