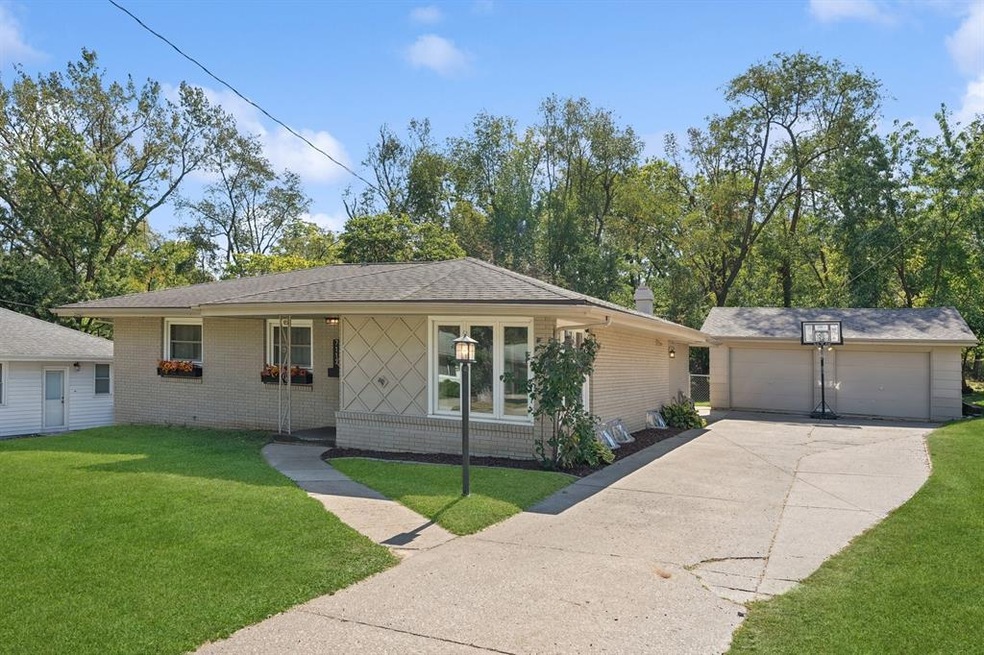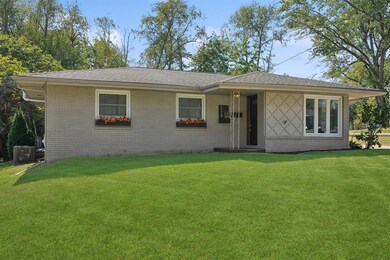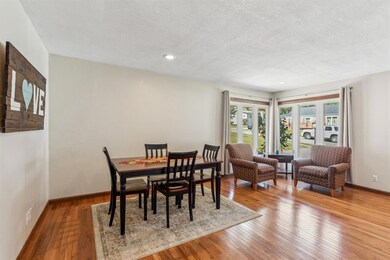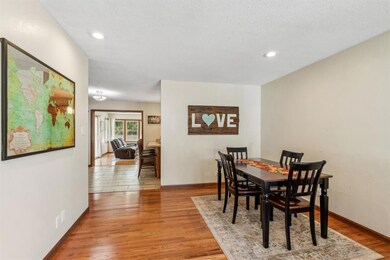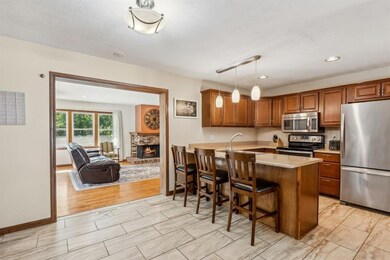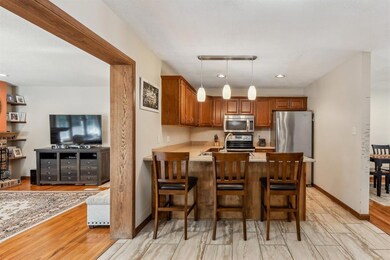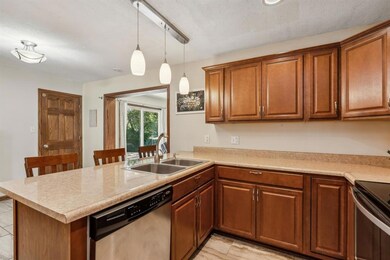
7112 Maple Dr Urbandale, IA 50322
Highlights
- Ranch Style House
- Den
- Wood Burning Fireplace
- No HOA
- Forced Air Heating and Cooling System
About This Home
As of March 2025This 3 Bedroom 2 Bathroom Ranch Style home with a non-conforming 4th bedroom on the lower level. The main floor you will walk into hardwood floors in the great room, tiled Kitchen with Stainless steal appliances, and another great room with a wood burning fire place. 3 Bedrooms on the main with a full bathroom. The Lower level has a 4th non conforming bedroom, 3/4 bath, laundry room & family room. All appliances included. 2 Car detached garage, fully fenced in yard, and radon mitigation system. Located in the heart of Urbandale. This home is .4 to Karen Acres Elementary and one mile to Urbandale Middle and High Schools. Short Drive to Merle Hay Mall, numerous restaurants, movie theater, and much more!
Home Details
Home Type
- Single Family
Est. Annual Taxes
- $4,275
Year Built
- Built in 1958
Lot Details
- 10,522 Sq Ft Lot
- Lot Dimensions are 75x140
- Chain Link Fence
Home Design
- Ranch Style House
- Block Foundation
- Asphalt Shingled Roof
Interior Spaces
- 1,296 Sq Ft Home
- Wood Burning Fireplace
- Den
Kitchen
- Stove
- Microwave
- Dishwasher
Bedrooms and Bathrooms
- 3 Main Level Bedrooms
Laundry
- Dryer
- Washer
Parking
- 2 Car Detached Garage
- Driveway
Utilities
- Forced Air Heating and Cooling System
Community Details
- No Home Owners Association
Listing and Financial Details
- Assessor Parcel Number 31202850000000
Ownership History
Purchase Details
Home Financials for this Owner
Home Financials are based on the most recent Mortgage that was taken out on this home.Purchase Details
Home Financials for this Owner
Home Financials are based on the most recent Mortgage that was taken out on this home.Purchase Details
Home Financials for this Owner
Home Financials are based on the most recent Mortgage that was taken out on this home.Purchase Details
Purchase Details
Home Financials for this Owner
Home Financials are based on the most recent Mortgage that was taken out on this home.Similar Homes in the area
Home Values in the Area
Average Home Value in this Area
Purchase History
| Date | Type | Sale Price | Title Company |
|---|---|---|---|
| Warranty Deed | $270,000 | None Listed On Document | |
| Warranty Deed | $270,000 | None Listed On Document | |
| Warranty Deed | $200,000 | None Available | |
| Warranty Deed | $140,000 | None Available | |
| Interfamily Deed Transfer | -- | None Available | |
| Warranty Deed | $143,500 | None Available |
Mortgage History
| Date | Status | Loan Amount | Loan Type |
|---|---|---|---|
| Open | $256,500 | New Conventional | |
| Closed | $256,500 | New Conventional | |
| Previous Owner | $172,000 | New Conventional | |
| Previous Owner | $170,000 | New Conventional | |
| Previous Owner | $120,591 | New Conventional | |
| Previous Owner | $110,375 | New Conventional | |
| Previous Owner | $28,800 | Unknown | |
| Previous Owner | $21,600 | Purchase Money Mortgage | |
| Previous Owner | $115,200 | Purchase Money Mortgage |
Property History
| Date | Event | Price | Change | Sq Ft Price |
|---|---|---|---|---|
| 03/05/2025 03/05/25 | Sold | $270,000 | -3.5% | $208 / Sq Ft |
| 02/06/2025 02/06/25 | Pending | -- | -- | -- |
| 01/02/2025 01/02/25 | Price Changed | $279,900 | +0.3% | $216 / Sq Ft |
| 01/02/2025 01/02/25 | Price Changed | $279,000 | -2.1% | $215 / Sq Ft |
| 12/06/2024 12/06/24 | Price Changed | $284,900 | -1.7% | $220 / Sq Ft |
| 11/19/2024 11/19/24 | Price Changed | $289,900 | -1.7% | $224 / Sq Ft |
| 11/02/2024 11/02/24 | For Sale | $295,000 | +9.3% | $228 / Sq Ft |
| 10/10/2024 10/10/24 | Off Market | $270,000 | -- | -- |
| 10/10/2024 10/10/24 | Pending | -- | -- | -- |
| 10/04/2024 10/04/24 | For Sale | $289,000 | +44.5% | $223 / Sq Ft |
| 07/03/2019 07/03/19 | Sold | $200,000 | -9.0% | $154 / Sq Ft |
| 07/03/2019 07/03/19 | Pending | -- | -- | -- |
| 05/16/2019 05/16/19 | For Sale | $219,900 | +57.2% | $170 / Sq Ft |
| 12/19/2014 12/19/14 | Sold | $139,900 | -3.5% | $108 / Sq Ft |
| 12/19/2014 12/19/14 | Pending | -- | -- | -- |
| 09/15/2014 09/15/14 | For Sale | $144,900 | -- | $112 / Sq Ft |
Tax History Compared to Growth
Tax History
| Year | Tax Paid | Tax Assessment Tax Assessment Total Assessment is a certain percentage of the fair market value that is determined by local assessors to be the total taxable value of land and additions on the property. | Land | Improvement |
|---|---|---|---|---|
| 2024 | $4,084 | $234,900 | $56,600 | $178,300 |
| 2023 | $4,026 | $234,900 | $56,600 | $178,300 |
| 2022 | $3,976 | $195,700 | $48,900 | $146,800 |
| 2021 | $3,876 | $195,700 | $48,900 | $146,800 |
| 2020 | $4,006 | $181,300 | $45,300 | $136,000 |
| 2019 | $3,794 | $181,300 | $45,300 | $136,000 |
| 2018 | $3,662 | $163,900 | $40,000 | $123,900 |
| 2017 | $3,372 | $163,900 | $40,000 | $123,900 |
| 2016 | $3,284 | $148,400 | $35,900 | $112,500 |
| 2015 | $3,284 | $148,400 | $35,900 | $112,500 |
| 2014 | $2,858 | $141,700 | $33,600 | $108,100 |
Agents Affiliated with this Home
-
J
Seller's Agent in 2025
Joe Paletta
EXP Realty, LLC
-
S
Buyer's Agent in 2025
Seth Walker
RE/MAX
-
B
Seller's Agent in 2019
Barbara Wiedenman
Spire Real Estate
-
A
Buyer's Agent in 2019
Amy Lucht
RE/MAX
-
K
Seller's Agent in 2014
Katelyn Christiansen
EXP Realty, LLC
-
R
Buyer's Agent in 2014
Robert Waddell
Spire Real Estate
Map
Source: Des Moines Area Association of REALTORS®
MLS Number: 705158
APN: 312-02850000000
- 7116 Maple Dr
- 7210 Beechwood Dr
- 7056 Oak Brook Dr
- 3219 74th St
- 7314 Roseland Dr
- 7025 Rocklyn Cir
- 7422 Oak Brook Dr
- 7409 Palm Dr
- 6908 Maryland Dr Unit 6908
- 3233 68th St
- 7609 Roseland Dr
- 7108 Holcomb Ave
- 7100 Holcomb Ave
- 3303 Ashwood Dr
- 2404 Rocklyn Dr
- 2400 Rocklyn Dr
- 7721 Dellwood Dr
- 6700 Sheridan Ave
- 2909 78th St
- 3306 78th St
