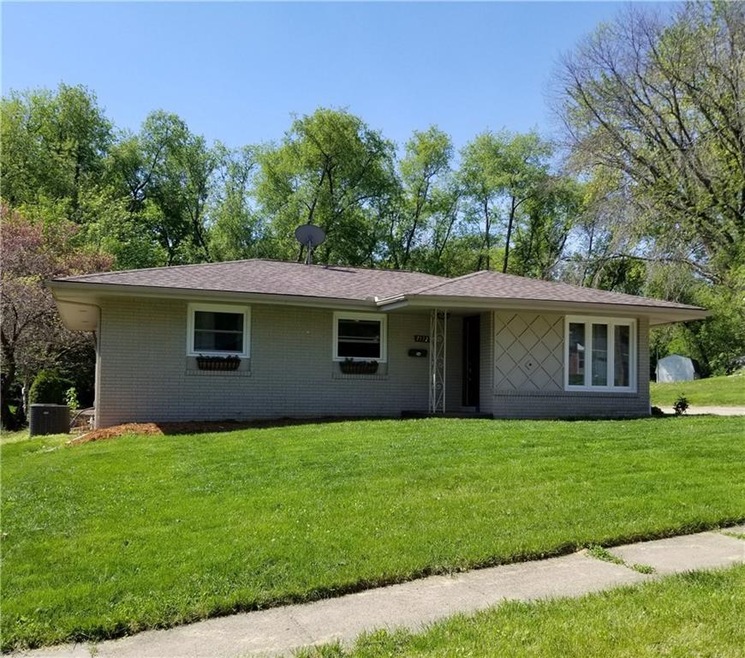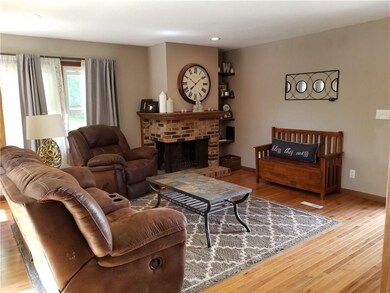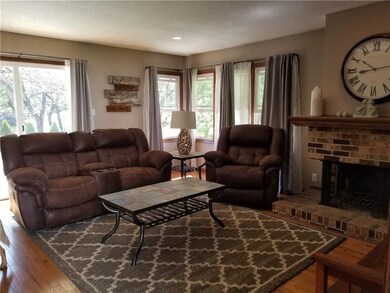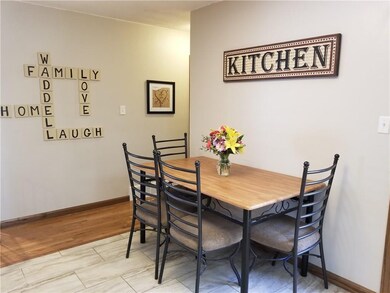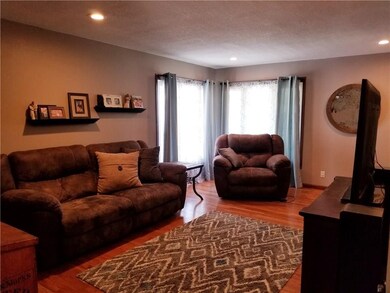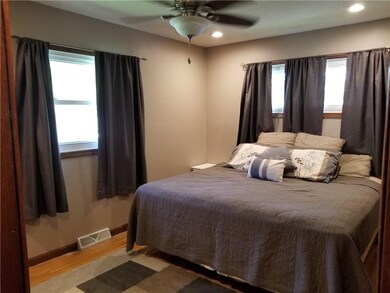
7112 Maple Dr Urbandale, IA 50322
Highlights
- Ranch Style House
- 1 Fireplace
- Eat-In Kitchen
- Wood Flooring
- No HOA
- Forced Air Heating and Cooling System
About This Home
As of March 2025Ranch home located in the heart of Urbandale! This completely updated home is move in ready. Eat-in kitchen with breakfast bar, stainless steel appliances all included, tile flooring. Great room with fireplace, built-in's, new hardwood floors. Additional living space maybe a formal dining room or additional great room. Hardwood floors new 2019. 3 bedrooms new carpet and full bath with cherry cabinet & granite countertop. Lower level has a 4th non conforming bedroom, 3/4 bath, laundry room & family room. Updates include fresh paint, windows, 6 panel hardwood doors & trim throughout, hardwood floors, new carpet to be installed in the next 2 weeks, tile floors, stamped over sized patio, sump pump & tile basement. Landscaping and 2 car garage. A must see!
Home Details
Home Type
- Single Family
Est. Annual Taxes
- $4,145
Year Built
- Built in 1958
Lot Details
- 10,522 Sq Ft Lot
- Lot Dimensions are 75x140
- Property is zoned R-1S
Home Design
- Ranch Style House
- Brick Exterior Construction
- Block Foundation
- Asphalt Shingled Roof
Interior Spaces
- 1,296 Sq Ft Home
- 1 Fireplace
- Drapes & Rods
- Fire and Smoke Detector
Kitchen
- Eat-In Kitchen
- Stove
- Microwave
- Dishwasher
Flooring
- Wood
- Carpet
- Tile
Bedrooms and Bathrooms
- 3 Main Level Bedrooms
Laundry
- Dryer
- Washer
Parking
- 2 Car Detached Garage
- Driveway
Utilities
- Forced Air Heating and Cooling System
- Cable TV Available
Community Details
- No Home Owners Association
Listing and Financial Details
- Assessor Parcel Number 31202850000000
Ownership History
Purchase Details
Home Financials for this Owner
Home Financials are based on the most recent Mortgage that was taken out on this home.Purchase Details
Home Financials for this Owner
Home Financials are based on the most recent Mortgage that was taken out on this home.Purchase Details
Home Financials for this Owner
Home Financials are based on the most recent Mortgage that was taken out on this home.Purchase Details
Purchase Details
Home Financials for this Owner
Home Financials are based on the most recent Mortgage that was taken out on this home.Similar Homes in the area
Home Values in the Area
Average Home Value in this Area
Purchase History
| Date | Type | Sale Price | Title Company |
|---|---|---|---|
| Warranty Deed | $270,000 | None Listed On Document | |
| Warranty Deed | $270,000 | None Listed On Document | |
| Warranty Deed | $200,000 | None Available | |
| Warranty Deed | $140,000 | None Available | |
| Interfamily Deed Transfer | -- | None Available | |
| Warranty Deed | $143,500 | None Available |
Mortgage History
| Date | Status | Loan Amount | Loan Type |
|---|---|---|---|
| Open | $256,500 | New Conventional | |
| Closed | $256,500 | New Conventional | |
| Previous Owner | $172,000 | New Conventional | |
| Previous Owner | $170,000 | New Conventional | |
| Previous Owner | $120,591 | New Conventional | |
| Previous Owner | $110,375 | New Conventional | |
| Previous Owner | $28,800 | Unknown | |
| Previous Owner | $21,600 | Purchase Money Mortgage | |
| Previous Owner | $115,200 | Purchase Money Mortgage |
Property History
| Date | Event | Price | Change | Sq Ft Price |
|---|---|---|---|---|
| 03/05/2025 03/05/25 | Sold | $270,000 | -3.5% | $208 / Sq Ft |
| 02/06/2025 02/06/25 | Pending | -- | -- | -- |
| 01/02/2025 01/02/25 | Price Changed | $279,900 | +0.3% | $216 / Sq Ft |
| 01/02/2025 01/02/25 | Price Changed | $279,000 | -2.1% | $215 / Sq Ft |
| 12/06/2024 12/06/24 | Price Changed | $284,900 | -1.7% | $220 / Sq Ft |
| 11/19/2024 11/19/24 | Price Changed | $289,900 | -1.7% | $224 / Sq Ft |
| 11/02/2024 11/02/24 | For Sale | $295,000 | +9.3% | $228 / Sq Ft |
| 10/10/2024 10/10/24 | Off Market | $270,000 | -- | -- |
| 10/10/2024 10/10/24 | Pending | -- | -- | -- |
| 10/04/2024 10/04/24 | For Sale | $289,000 | +44.5% | $223 / Sq Ft |
| 07/03/2019 07/03/19 | Sold | $200,000 | -9.0% | $154 / Sq Ft |
| 07/03/2019 07/03/19 | Pending | -- | -- | -- |
| 05/16/2019 05/16/19 | For Sale | $219,900 | +57.2% | $170 / Sq Ft |
| 12/19/2014 12/19/14 | Sold | $139,900 | -3.5% | $108 / Sq Ft |
| 12/19/2014 12/19/14 | Pending | -- | -- | -- |
| 09/15/2014 09/15/14 | For Sale | $144,900 | -- | $112 / Sq Ft |
Tax History Compared to Growth
Tax History
| Year | Tax Paid | Tax Assessment Tax Assessment Total Assessment is a certain percentage of the fair market value that is determined by local assessors to be the total taxable value of land and additions on the property. | Land | Improvement |
|---|---|---|---|---|
| 2024 | $4,084 | $234,900 | $56,600 | $178,300 |
| 2023 | $4,026 | $234,900 | $56,600 | $178,300 |
| 2022 | $3,976 | $195,700 | $48,900 | $146,800 |
| 2021 | $3,876 | $195,700 | $48,900 | $146,800 |
| 2020 | $4,006 | $181,300 | $45,300 | $136,000 |
| 2019 | $3,794 | $181,300 | $45,300 | $136,000 |
| 2018 | $3,662 | $163,900 | $40,000 | $123,900 |
| 2017 | $3,372 | $163,900 | $40,000 | $123,900 |
| 2016 | $3,284 | $148,400 | $35,900 | $112,500 |
| 2015 | $3,284 | $148,400 | $35,900 | $112,500 |
| 2014 | $2,858 | $141,700 | $33,600 | $108,100 |
Agents Affiliated with this Home
-
Joe Paletta

Seller's Agent in 2025
Joe Paletta
EXP Realty, LLC
(402) 960-0645
8 in this area
57 Total Sales
-
Seth Walker

Buyer's Agent in 2025
Seth Walker
RE/MAX
(515) 577-3728
107 in this area
540 Total Sales
-
Barbara Wiedenman

Seller's Agent in 2019
Barbara Wiedenman
Spire Real Estate
(515) 210-3358
4 in this area
197 Total Sales
-
Amy Lucht

Buyer's Agent in 2019
Amy Lucht
RE/MAX
(515) 223-9492
7 in this area
122 Total Sales
-
Katelyn Christiansen

Seller's Agent in 2014
Katelyn Christiansen
EXP Realty, LLC
(515) 822-4813
1 in this area
95 Total Sales
-

Buyer's Agent in 2014
Robert Waddell
Spire Real Estate
(641) 425-2998
Map
Source: Des Moines Area Association of REALTORS®
MLS Number: 582723
APN: 312-02850000000
- 7102 Beechwood Dr
- 7202 Beechwood Dr
- 7056 Oak Brook Dr
- 7422 Oak Brook Dr
- 6916 Hopkins Rd
- 7409 Palm Dr
- 7019 Maryland Dr
- 7103 Oliver Smith Dr
- 3200 67th St
- 7609 Roseland Dr
- 6903 Oliver Smith Dr
- 7306 Douglas Ave
- 6700 Sheridan Ave
- 2909 78th St
- 3200 64th St
- 2711 Westover Blvd
- 7105 Madison Ave
- 6301 Sherrick Ave
- 2800 Claiborne Cir
- 8004 Wilden Dr
