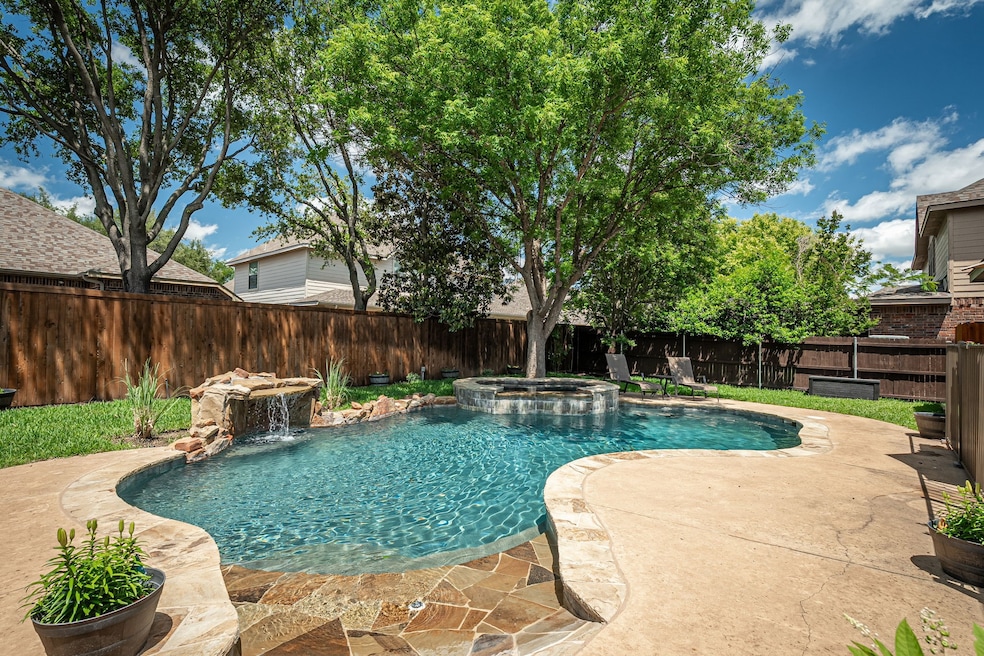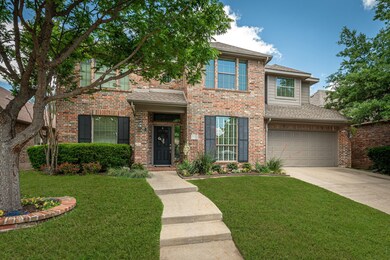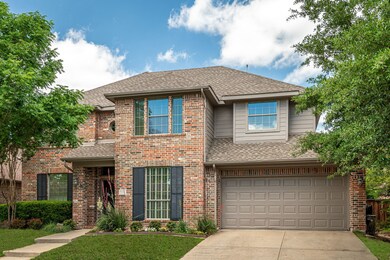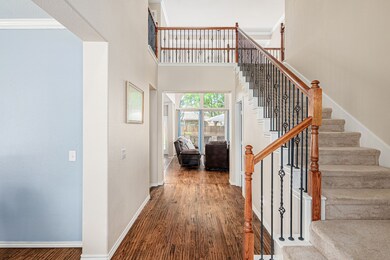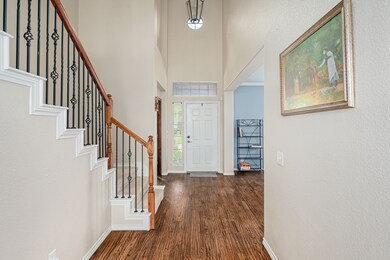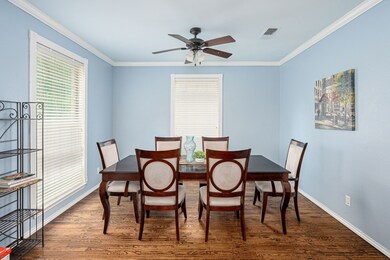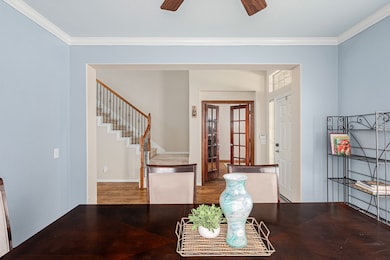
7112 Royal Glen Trail McKinney, TX 75070
Stonebridge Ranch NeighborhoodHighlights
- Heated In Ground Pool
- Open Floorplan
- Vaulted Ceiling
- Dean & Mildred Bennett Elementary School Rated A
- Community Lake
- Traditional Architecture
About This Home
As of June 2025SUMMER IS DEFINITELY UPON US! VACATION AND RELAX IN YOUR OWN BACKYARD RETREAT!!! Step into this stunning 4-bedroom, 3.5-bathroom home, nestled on a beautifully landscaped lot with a private backyard oasis, complete with a sparkling swimming pool and spa—perfect for relaxation or entertaining. Inside, you'll find hardwood flooring flowing throughout the main living areas. The updated kitchen is a chef’s dream, featuring white cabinetry, a large island, and upgraded granite countertops, offering both style and functionality. The primary suite is thoughtfully situated for privacy, while the home also includes a dedicated home office and two dining areas, ideal for gatherings. Upstairs, the spacious layout continues with a large game room, media room, or flex space, giving you endless possibilities. Three generously sized bedrooms each enjoy easy access to full bathrooms, ensuring convenience for family or guests. With its elegant design and desirable amenities, this home is a rare find—don't miss your chance to make it yours! Located in Stonebridge Ranch, this quiet neighborhood offers a fabulous location to community amenities and schools!
Last Agent to Sell the Property
Fathom Realty Brokerage Phone: 888-455-6040 License #0559425 Listed on: 05/08/2025

Home Details
Home Type
- Single Family
Est. Annual Taxes
- $9,603
Year Built
- Built in 2003
Lot Details
- 6,534 Sq Ft Lot
- Wood Fence
- Landscaped
- Interior Lot
- Few Trees
HOA Fees
- $84 Monthly HOA Fees
Parking
- 2 Car Attached Garage
- Front Facing Garage
- Garage Door Opener
- Driveway
Home Design
- Traditional Architecture
- Brick Exterior Construction
- Slab Foundation
- Composition Roof
Interior Spaces
- 3,215 Sq Ft Home
- 2-Story Property
- Open Floorplan
- Vaulted Ceiling
- Ceiling Fan
- Gas Fireplace
- Window Treatments
- Family Room with Fireplace
- Washer and Electric Dryer Hookup
Kitchen
- <<microwave>>
- Dishwasher
- Kitchen Island
- Granite Countertops
- Disposal
Flooring
- Wood
- Carpet
- Tile
Bedrooms and Bathrooms
- 4 Bedrooms
- Walk-In Closet
Pool
- Heated In Ground Pool
- Gunite Pool
- Waterfall Pool Feature
- Pool Sweep
Schools
- Bennett Elementary School
- Mckinney Boyd High School
Utilities
- Central Heating and Cooling System
- Heating System Uses Natural Gas
- High Speed Internet
- Cable TV Available
Listing and Financial Details
- Legal Lot and Block 12 / E
- Assessor Parcel Number R499000E01201
Community Details
Overview
- Association fees include all facilities, management
- Grand Manors Association
- Stanford Meadow Ph Two Subdivision
- Community Lake
Recreation
- Tennis Courts
- Community Playground
- Community Pool
- Park
Ownership History
Purchase Details
Home Financials for this Owner
Home Financials are based on the most recent Mortgage that was taken out on this home.Purchase Details
Home Financials for this Owner
Home Financials are based on the most recent Mortgage that was taken out on this home.Purchase Details
Home Financials for this Owner
Home Financials are based on the most recent Mortgage that was taken out on this home.Purchase Details
Home Financials for this Owner
Home Financials are based on the most recent Mortgage that was taken out on this home.Purchase Details
Home Financials for this Owner
Home Financials are based on the most recent Mortgage that was taken out on this home.Purchase Details
Home Financials for this Owner
Home Financials are based on the most recent Mortgage that was taken out on this home.Purchase Details
Home Financials for this Owner
Home Financials are based on the most recent Mortgage that was taken out on this home.Purchase Details
Home Financials for this Owner
Home Financials are based on the most recent Mortgage that was taken out on this home.Similar Homes in the area
Home Values in the Area
Average Home Value in this Area
Purchase History
| Date | Type | Sale Price | Title Company |
|---|---|---|---|
| Deed | -- | None Listed On Document | |
| Vendors Lien | -- | Lawyers Title | |
| Vendors Lien | -- | Fnt | |
| Special Warranty Deed | -- | Stewart | |
| Warranty Deed | -- | Stewart | |
| Warranty Deed | -- | None Available | |
| Interfamily Deed Transfer | -- | None Available | |
| Vendors Lien | -- | -- |
Mortgage History
| Date | Status | Loan Amount | Loan Type |
|---|---|---|---|
| Open | $472,500 | New Conventional | |
| Previous Owner | $60,000 | Credit Line Revolving | |
| Previous Owner | $326,225 | VA | |
| Previous Owner | $332,100 | VA | |
| Previous Owner | $279,920 | New Conventional | |
| Previous Owner | $270,146 | FHA | |
| Previous Owner | $270,146 | FHA | |
| Previous Owner | $226,400 | New Conventional | |
| Previous Owner | $270,000 | Assumption | |
| Previous Owner | $270,000 | Construction | |
| Previous Owner | $209,400 | Unknown | |
| Previous Owner | $32,734 | Stand Alone Refi Refinance Of Original Loan | |
| Previous Owner | $174,400 | Stand Alone First | |
| Previous Owner | $158,000 | Unknown | |
| Closed | $32,700 | No Value Available |
Property History
| Date | Event | Price | Change | Sq Ft Price |
|---|---|---|---|---|
| 06/18/2025 06/18/25 | Sold | -- | -- | -- |
| 05/28/2025 05/28/25 | Pending | -- | -- | -- |
| 05/23/2025 05/23/25 | Price Changed | $675,000 | -2.0% | $210 / Sq Ft |
| 05/08/2025 05/08/25 | For Sale | $689,000 | +66.0% | $214 / Sq Ft |
| 08/20/2018 08/20/18 | Sold | -- | -- | -- |
| 07/17/2018 07/17/18 | Pending | -- | -- | -- |
| 07/02/2018 07/02/18 | For Sale | $415,000 | -- | $137 / Sq Ft |
Tax History Compared to Growth
Tax History
| Year | Tax Paid | Tax Assessment Tax Assessment Total Assessment is a certain percentage of the fair market value that is determined by local assessors to be the total taxable value of land and additions on the property. | Land | Improvement |
|---|---|---|---|---|
| 2023 | $8,338 | $492,883 | $115,000 | $463,328 |
| 2022 | $8,980 | $448,075 | $115,000 | $380,987 |
| 2021 | $8,651 | $407,341 | $95,000 | $312,341 |
| 2020 | $8,806 | $389,616 | $75,000 | $314,616 |
| 2019 | $9,262 | $389,623 | $75,000 | $314,623 |
| 2018 | $9,110 | $374,536 | $75,000 | $299,536 |
| 2017 | $8,758 | $364,735 | $65,000 | $299,735 |
| 2016 | $8,127 | $327,342 | $65,000 | $262,342 |
| 2015 | $6,887 | $316,120 | $65,000 | $251,120 |
| 2014 | $6,887 | $279,003 | $0 | $0 |
Agents Affiliated with this Home
-
Melissa Eason
M
Seller's Agent in 2025
Melissa Eason
Fathom Realty
(214) 578-5584
12 in this area
93 Total Sales
-
Britney Durham
B
Buyer's Agent in 2025
Britney Durham
Orchard Brokerage, LLC
(214) 455-1038
1 in this area
11 Total Sales
-
Gorden McLaughlin

Seller's Agent in 2018
Gorden McLaughlin
Silver Elk Realty, LLC.
(214) 926-3302
30 Total Sales
-
S
Buyer's Agent in 2018
Stephanie Kanelis
Keller Williams Central
Map
Source: North Texas Real Estate Information Systems (NTREIS)
MLS Number: 20918044
APN: R-4990-00E-0120-1
- 7136 Bryce Canyon Dr
- 7405 Royal Glen Trail
- 2613 Grand Canyon Ct
- 2621 Black Canyon Dr
- 1928 Victoria Cir
- 7308 Claridge Ln
- 7312 Claridge Ln
- 1908 Victoria Cir
- 2109 Waterbrook Dr
- 2112 Waterbrook Dr
- 7341 Chadwick Dr
- 1901 Desoto Dr
- 2409 Silverstone Ln
- 1809 Desoto Dr
- 2400 Silverstone Ln
- 7425 Ty Cir
- 1904 Desoto Dr
- 1608 Pine Hollow Dr
- 1809 Cortez Ln
- 1721 Quarry Ln
